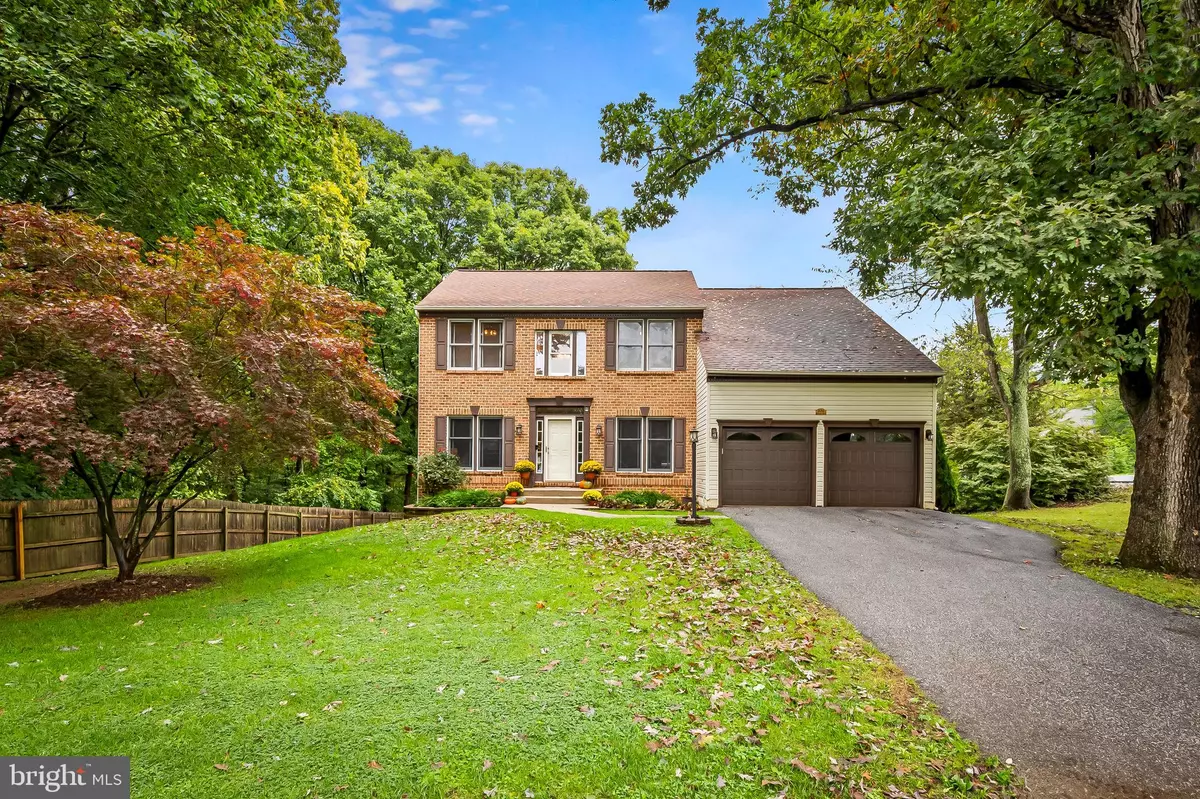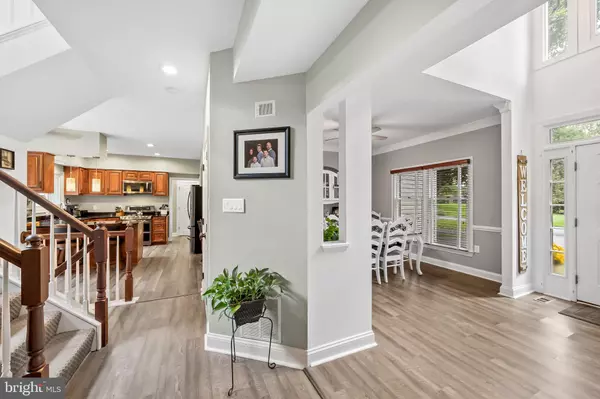836 GIBBONS RD Eldersburg, MD 21784
4 Beds
4 Baths
2,746 SqFt
UPDATED:
02/08/2025 02:52 PM
Key Details
Property Type Single Family Home
Sub Type Detached
Listing Status Pending
Purchase Type For Sale
Square Footage 2,746 sqft
Price per Sqft $245
Subdivision Eldersburg
MLS Listing ID MDCR2025194
Style Colonial
Bedrooms 4
Full Baths 3
Half Baths 1
HOA Y/N N
Abv Grd Liv Area 2,226
Originating Board BRIGHT
Year Built 1995
Annual Tax Amount $5,311
Tax Year 2024
Lot Size 0.500 Acres
Acres 0.5
Property Sub-Type Detached
Property Description
Step inside to a bright, two-story foyer that flows seamlessly into the living spaces. You'll find a stylish dining area and a versatile living room, currently set up as a chic office space. The first-floor living area is the heart of the home, featuring a cozy room adjacent to the kitchen. The kitchen itself boasts a breakfast bar, granite countertops, stainless steel appliances, and a built-in desk, making it a hub for both culinary creations and casual gatherings.
Venture upstairs, where you'll discover four spacious rooms, each equipped with ceiling fans and some custom oversized closets. The primary suite is a true retreat, with a luxurious bathroom featuring a glass-enclosed shower and dual vanities. The fourth bedroom offers flexibility, accessible through elegant French doors (as a sitting room) from the primary suite or the hallway.
The finished lower level with walk-out access provides additional living space, perfect for entertainment or relaxation. The home also includes a convenient main-level laundry room and a two-car garage, adding to its functionality.
This move-in-ready home is a rare find, combining style, space, and location. Don't miss out on the opportunity to make it your next home! Schedule your viewing today!
Location
State MD
County Carroll
Zoning R-200
Rooms
Other Rooms Dining Room, Primary Bedroom, Bedroom 2, Bedroom 3, Bedroom 4, Family Room, Office, Recreation Room
Basement Full, Improved, Walkout Level
Interior
Interior Features Attic, Bathroom - Stall Shower, Ceiling Fan(s), Chair Railings, Crown Moldings, Family Room Off Kitchen, Floor Plan - Open, Formal/Separate Dining Room, Recessed Lighting, Walk-in Closet(s), Window Treatments
Hot Water Electric
Heating Heat Pump(s), Forced Air
Cooling Central A/C, Ceiling Fan(s), Heat Pump(s), Programmable Thermostat
Flooring Luxury Vinyl Plank
Fireplaces Number 1
Fireplaces Type Other
Equipment Built-In Microwave, Dishwasher, Disposal, Dryer - Electric, Exhaust Fan, Extra Refrigerator/Freezer, Icemaker, Oven/Range - Electric, Refrigerator, Stainless Steel Appliances, Washer
Fireplace Y
Window Features Screens
Appliance Built-In Microwave, Dishwasher, Disposal, Dryer - Electric, Exhaust Fan, Extra Refrigerator/Freezer, Icemaker, Oven/Range - Electric, Refrigerator, Stainless Steel Appliances, Washer
Heat Source Electric
Laundry Main Floor
Exterior
Exterior Feature Deck(s)
Parking Features Garage Door Opener, Garage - Front Entry
Garage Spaces 2.0
Water Access N
Accessibility None
Porch Deck(s)
Attached Garage 2
Total Parking Spaces 2
Garage Y
Building
Lot Description Backs to Trees, Cul-de-sac, No Thru Street, Rear Yard
Story 3
Foundation Other
Sewer Private Septic Tank
Water Public
Architectural Style Colonial
Level or Stories 3
Additional Building Above Grade, Below Grade
New Construction N
Schools
School District Carroll County Public Schools
Others
Senior Community No
Tax ID 0705027071
Ownership Fee Simple
SqFt Source Assessor
Special Listing Condition Standard






