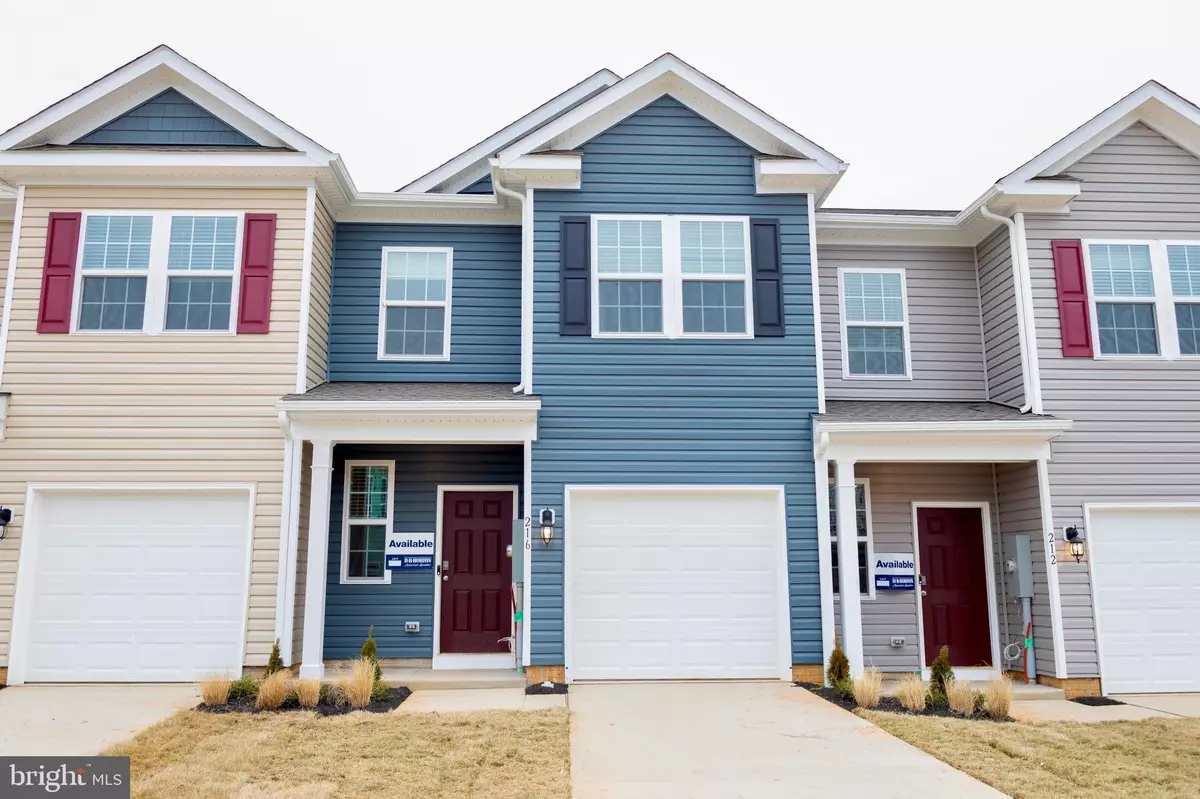216 CATERPILLAR DR Luray, VA 22835
3 Beds
3 Baths
1,500 SqFt
UPDATED:
02/15/2025 11:32 PM
Key Details
Property Type Townhouse
Sub Type Interior Row/Townhouse
Listing Status Active
Purchase Type For Rent
Square Footage 1,500 sqft
Subdivision Luray Landing
MLS Listing ID VAPA2004478
Style Traditional
Bedrooms 3
Full Baths 2
Half Baths 1
HOA Fees $38/mo
HOA Y/N Y
Abv Grd Liv Area 1,500
Originating Board BRIGHT
Year Built 2024
Lot Size 1,920 Sqft
Acres 0.04
Property Sub-Type Interior Row/Townhouse
Property Description
This home also features a Smart Home System! Includes Alarm System (Doors & Windows), A/C Control, and Garage Opener.
Located within walking distance to grocery store, shopping, Luray Caverns and Laurel Ridge Community College!
Please provide: Paystubs, Credit report, bank statement, W2 Form, Proof of Funds, W2 Form, $1700 (First month rent ) & $1700 (Security Deposit) + Pet deposit (if applicable)
NVAR application please
Location
State VA
County Page
Zoning RESIDENTIAL
Interior
Interior Features Combination Kitchen/Dining, Family Room Off Kitchen, Floor Plan - Open, Primary Bath(s), Recessed Lighting, Walk-in Closet(s), Window Treatments
Hot Water Electric
Heating Forced Air, Programmable Thermostat
Cooling Central A/C, Programmable Thermostat
Flooring Carpet, Other, Vinyl
Equipment Built-In Microwave, Built-In Range, Dishwasher, Disposal, Refrigerator, Stainless Steel Appliances, Water Heater, Washer, Dryer - Electric
Furnishings No
Fireplace N
Window Features Low-E,Screens,Vinyl Clad
Appliance Built-In Microwave, Built-In Range, Dishwasher, Disposal, Refrigerator, Stainless Steel Appliances, Water Heater, Washer, Dryer - Electric
Heat Source None
Laundry Upper Floor
Exterior
Parking Features Garage - Front Entry, Garage Door Opener
Garage Spaces 1.0
Utilities Available Cable TV Available, Electric Available, Phone Available
Water Access N
View Mountain
Roof Type Shingle
Accessibility None
Attached Garage 1
Total Parking Spaces 1
Garage Y
Building
Lot Description Interior, Level, Rear Yard
Story 2
Foundation Slab
Sewer Public Sewer
Water Public
Architectural Style Traditional
Level or Stories 2
Additional Building Above Grade
Structure Type 9'+ Ceilings,Dry Wall
New Construction Y
Schools
Elementary Schools Luray
Middle Schools Luray
High Schools Luray
School District Page County Public Schools
Others
Pets Allowed Y
Senior Community No
Tax ID NO TAX RECORD
Ownership Other
SqFt Source Estimated
Horse Property N
Pets Allowed Case by Case Basis






