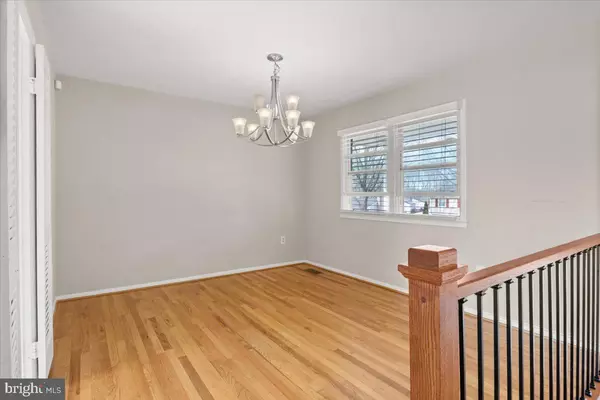4105 MAIDSTONE PL Fort Washington, MD 20744
4 Beds
3 Baths
2,412 SqFt
UPDATED:
02/24/2025 09:21 PM
Key Details
Property Type Single Family Home
Sub Type Detached
Listing Status Coming Soon
Purchase Type For Sale
Square Footage 2,412 sqft
Price per Sqft $203
Subdivision Ashford Plat 1
MLS Listing ID MDPG2142074
Style Split Foyer
Bedrooms 4
Full Baths 3
HOA Y/N N
Abv Grd Liv Area 1,356
Originating Board BRIGHT
Year Built 1977
Annual Tax Amount $4,948
Tax Year 2024
Lot Size 0.274 Acres
Acres 0.27
Property Sub-Type Detached
Property Description
Step inside and be greeted by a spacious, inviting floor plan featuring separate living and dining areas ideal for everyday living and entertaining. The kitchen is a true highlight, boasting upgraded countertops, stainless steel appliances, and stylish lighting—perfect for preparing meals and gathering with loved ones. Hardwood floors flow throughout the home, complementing the recessed lighting and cozy fireplace, adding warmth and charm to the space.
The primary suite offers a private retreat with an en-suite bathroom for added convenience. The fully finished lower level walk-out downstairs provides extra living space, perfect for a recreation room, home office, or guest suite. The attached garage and extended driveway ensure ample parking, while the expansive lot provides plenty of outdoor space for relaxation or entertaining.—schedule your private tour today!
Location
State MD
County Prince Georges
Zoning RSF95
Direction North
Rooms
Other Rooms Living Room, Dining Room, Primary Bedroom, Bedroom 2, Bedroom 3, Kitchen, Foyer, Bedroom 1, Recreation Room, Utility Room, Bathroom 1, Bathroom 2, Primary Bathroom
Basement Other
Main Level Bedrooms 3
Interior
Interior Features Kitchen - Island, Dining Area, Primary Bath(s), Upgraded Countertops, Wood Floors, Window Treatments
Hot Water Electric
Heating Heat Pump(s)
Cooling Central A/C, Ceiling Fan(s)
Flooring Hardwood, Luxury Vinyl Plank, Carpet
Fireplaces Number 1
Fireplaces Type Wood
Equipment Washer/Dryer Hookups Only, Disposal, Dishwasher, Microwave, Oven/Range - Electric, Water Heater
Furnishings No
Fireplace Y
Window Features Double Hung
Appliance Washer/Dryer Hookups Only, Disposal, Dishwasher, Microwave, Oven/Range - Electric, Water Heater
Heat Source Electric
Exterior
Parking Features Garage - Front Entry
Garage Spaces 1.0
Water Access N
Roof Type Asphalt,Shingle
Street Surface Black Top
Accessibility None
Road Frontage City/County
Attached Garage 1
Total Parking Spaces 1
Garage Y
Building
Story 2
Foundation Block
Sewer Public Sewer
Water Public
Architectural Style Split Foyer
Level or Stories 2
Additional Building Above Grade, Below Grade
Structure Type Dry Wall
New Construction N
Schools
Elementary Schools Allenwood
Middle Schools Thurgood Marshall
High Schools Crossland
School District Prince George'S County Public Schools
Others
Senior Community No
Tax ID 17121258003
Ownership Fee Simple
SqFt Source Assessor
Security Features Carbon Monoxide Detector(s)
Acceptable Financing Cash, Conventional, FHA, VA
Horse Property N
Listing Terms Cash, Conventional, FHA, VA
Financing Cash,Conventional,FHA,VA
Special Listing Condition Standard






