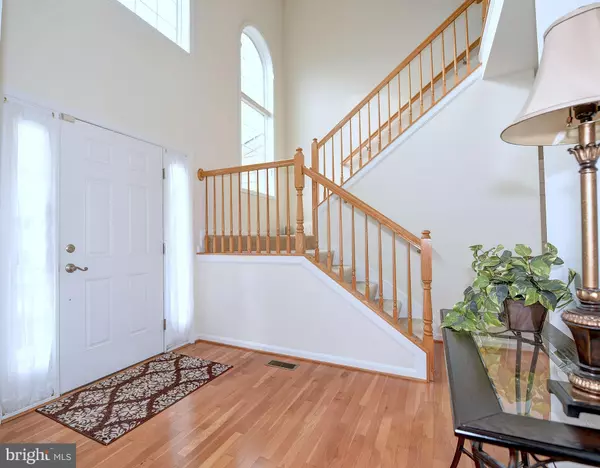$340,000
$339,900
For more information regarding the value of a property, please contact us for a free consultation.
132 COOL SPRINGS RD North East, MD 21901
4 Beds
4 Baths
2,984 SqFt
Key Details
Sold Price $340,000
Property Type Single Family Home
Sub Type Detached
Listing Status Sold
Purchase Type For Sale
Square Footage 2,984 sqft
Price per Sqft $113
Subdivision Cool Springs
MLS Listing ID MDCC134700
Sold Date 11/26/19
Style Colonial
Bedrooms 4
Full Baths 3
Half Baths 1
HOA Fees $30/mo
HOA Y/N Y
Abv Grd Liv Area 2,344
Originating Board BRIGHT
Year Built 2011
Annual Tax Amount $4,776
Tax Year 2018
Lot Size 0.393 Acres
Acres 0.39
Property Description
OPEN HOUSE SUNDAY OCT. 20TH 12NOON -2:00PM . You will just fall in love with this absolutely stunning colonial custom built in 2011 with a 30 year roof . This home welcomes you in the dramatic 2 story foyer with gleaming hardwood floors. Enjoy entertaining in the elegant living room with crown molding and beautiful dining room with a large bay window with a view of the backyard. As you know the kitchen area is the heart of the home! The kitchen features granite counter tops, white 42 " cabinets & stainless steel appliances, The spacious great room with cozy fireplace , gourmet kitchen and sun room with new laminate wood flooring allows for an open floor plan with plenty of room to spread out and relax. The upper level Master Bedroom Suite has an amazing walk in closet , luxury bathroom with double sink vanity, separate glass enclosed shower stall and large soaking tub. The additional 3 bedrooms have double door closets and ceilings fans. To help make life easier the laundry is located in the upper level hallway in separate closet. The lower level is finished with a wonderful family room area with new carpet , full bath & den plus an office area. Sliding glass door with walk up stairway offer lots of natural light into the finished lower level. It's time to make an appointment to take a tour of this magnificent home!
Location
State MD
County Cecil
Zoning R2
Rooms
Other Rooms Living Room, Dining Room, Primary Bedroom, Bedroom 2, Bedroom 4, Kitchen, Family Room, Den, Foyer, Sun/Florida Room, Great Room, Laundry, Office, Utility Room, Bathroom 3
Basement Fully Finished, Heated, Improved, Outside Entrance, Sump Pump, Walkout Stairs
Interior
Interior Features Carpet, Ceiling Fan(s), Chair Railings, Crown Moldings, Family Room Off Kitchen, Kitchen - Eat-In, Kitchen - Island, Kitchen - Table Space, Wood Floors
Hot Water Propane
Cooling Central A/C, Ceiling Fan(s)
Fireplaces Number 1
Fireplaces Type Mantel(s), Gas/Propane
Equipment Dishwasher, Disposal, Dryer - Electric, Exhaust Fan, Oven/Range - Gas, Range Hood, Refrigerator, Stainless Steel Appliances, Washer, Water Heater
Fireplace Y
Window Features Bay/Bow
Appliance Dishwasher, Disposal, Dryer - Electric, Exhaust Fan, Oven/Range - Gas, Range Hood, Refrigerator, Stainless Steel Appliances, Washer, Water Heater
Heat Source Propane - Leased
Laundry Upper Floor
Exterior
Exterior Feature Patio(s)
Parking Features Garage - Front Entry, Garage Door Opener
Garage Spaces 2.0
Water Access N
View Garden/Lawn, Trees/Woods
Accessibility None
Porch Patio(s)
Attached Garage 2
Total Parking Spaces 2
Garage Y
Building
Story 3+
Sewer Public Sewer
Water Public
Architectural Style Colonial
Level or Stories 3+
Additional Building Above Grade, Below Grade
New Construction N
Schools
Elementary Schools Charlestown
Middle Schools Perryville
High Schools Perryville
School District Cecil County Public Schools
Others
Senior Community No
Tax ID 05-135451
Ownership Fee Simple
SqFt Source Assessor
Special Listing Condition Standard
Read Less
Want to know what your home might be worth? Contact us for a FREE valuation!

Our team is ready to help you sell your home for the highest possible price ASAP

Bought with Jayme A Webster • Long & Foster Real Estate, Inc.





