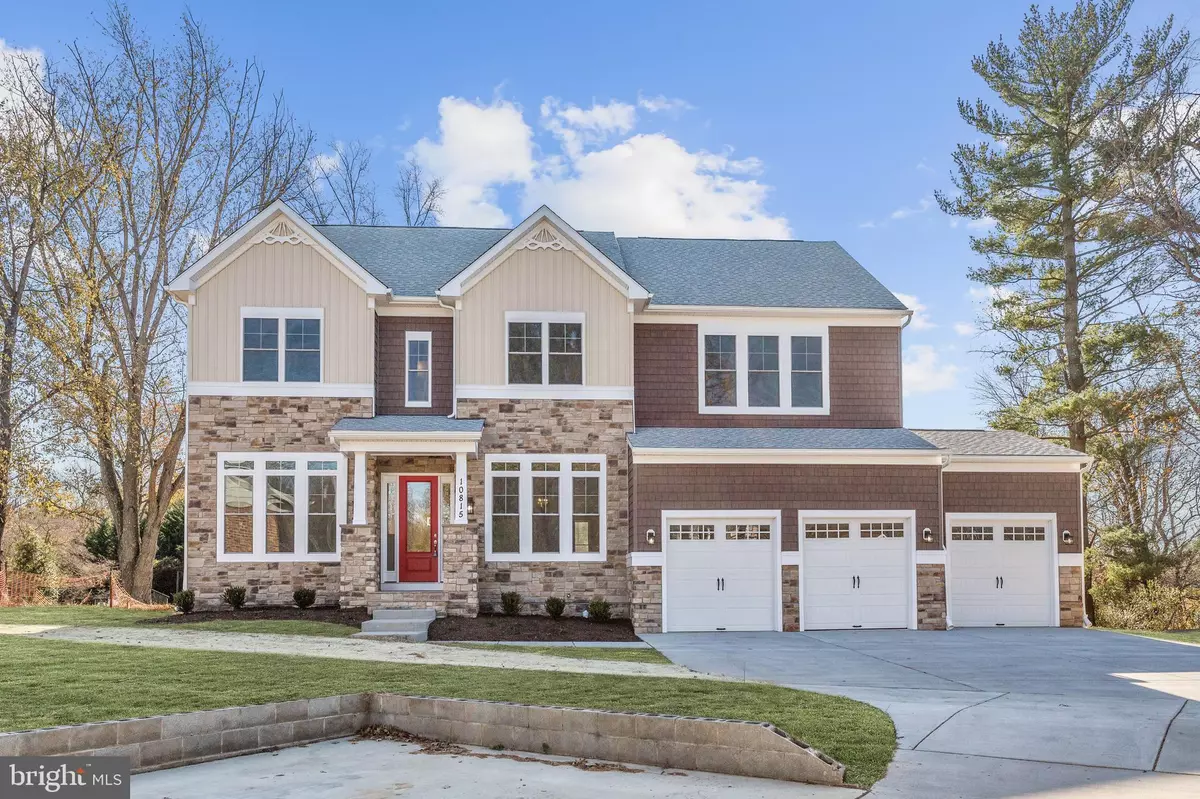$818,462
$849,900
3.7%For more information regarding the value of a property, please contact us for a free consultation.
10815-LOT 128 HUNTING LANE Columbia, MD 21044
6 Beds
5 Baths
5,672 SqFt
Key Details
Sold Price $818,462
Property Type Single Family Home
Sub Type Detached
Listing Status Sold
Purchase Type For Sale
Square Footage 5,672 sqft
Price per Sqft $144
Subdivision Holiday Hills
MLS Listing ID 1000459404
Sold Date 11/25/19
Style Craftsman
Bedrooms 6
Full Baths 5
HOA Y/N N
Abv Grd Liv Area 3,939
Originating Board MRIS
Year Built 2019
Tax Year 2018
Lot Size 0.530 Acres
Acres 0.53
Property Description
Welcome to this Immediate Delivery Smart Home is ready for you to move in! Brand-new custom Craftsman-style 6-bedroom, 5-bath residence with over 5600 square feet of luxury living space and smart home energy saving features. The striking exterior offers a 2-car garage plus a 3 rd car carriage garage, maintenance-free cedar shake siding, natural stone accents, and vertical bead board siding that highlights the front gables. The covered portico greets guests and entices them to explore what the interior has in store.Inside you will be greeted with a bright, airy light-filled center hall foyer and rich hardwood flooring that flows throughout the main level. Transom topped windows, elegant wainscoting, sleek, wide trim molding, and tray ceilings appointing the living and dining rooms creating memorable formal spaces.A grand size coffered ceiling Great Room with a linear fireplace creates the perfect gather area which opens directly to the gourmet eat-in kitchen wow factor that will delight the most discerninghome buyer. Features include a sprawling waterfall island, state-of the-art stainless appliances, and subway tile backsplash. The spacious walk-in pantry and butler s pantry offer ease of party preparation to entertaining guests. A private flex room is perfect as a dual purpose study and main level guest suite with a full bath just steps away.Ascend the light-filled craftsman style staircase awash with natural daylight where you will delight in the huge family gathering area. Relation is paramount with the owner s retreat boasting a tray ceiling and Spa-inspire Bath with a free-standing tub, and super-sized rain shower. You will be absolutely impressed by the walk-in closet spaces the owner s retreat. There are 3 additional over-sized bedrooms, 2 baths,and a laundry room that allows for time-saving and convenience.The finished lower level spacious recreation room, large bedroom, a full bath, and ample storage spaces provide more added lifestyle space to enjoy! Smart home and energy saving features
Location
State MD
County Howard
Zoning R20
Rooms
Basement Rough Bath Plumb, Fully Finished, Heated, Rear Entrance, Space For Rooms
Main Level Bedrooms 1
Interior
Interior Features Breakfast Area, Kitchen - Country, Butlers Pantry, Wood Floors, Entry Level Bedroom, Kitchen - Gourmet, Pantry, Recessed Lighting, Soaking Tub, Upgraded Countertops, Walk-in Closet(s), Carpet, Dining Area, Family Room Off Kitchen, Floor Plan - Open, Formal/Separate Dining Room, Kitchen - Island, Kitchen - Table Space
Hot Water 60+ Gallon Tank, Electric
Heating Energy Star Heating System, Programmable Thermostat, Zoned
Cooling Energy Star Cooling System, Programmable Thermostat, Zoned
Flooring Hardwood, Fully Carpeted, Ceramic Tile
Fireplaces Number 1
Fireplaces Type Fireplace - Glass Doors, Gas/Propane
Equipment Washer/Dryer Hookups Only, ENERGY STAR Dishwasher, ENERGY STAR Refrigerator, Range Hood, Cooktop - Down Draft, Dishwasher, Disposal, Oven - Double, Oven - Wall, Refrigerator, Water Heater - Tankless
Fireplace Y
Appliance Washer/Dryer Hookups Only, ENERGY STAR Dishwasher, ENERGY STAR Refrigerator, Range Hood, Cooktop - Down Draft, Dishwasher, Disposal, Oven - Double, Oven - Wall, Refrigerator, Water Heater - Tankless
Heat Source Natural Gas
Laundry Upper Floor
Exterior
Exterior Feature Porch(es)
Parking Features Garage - Front Entry
Garage Spaces 3.0
Utilities Available Electric Available, Natural Gas Available, Water Available, Sewer Available
Water Access N
Roof Type Architectural Shingle
Accessibility None, Level Entry - Main
Porch Porch(es)
Attached Garage 3
Total Parking Spaces 3
Garage Y
Building
Lot Description Cleared, Flag
Story 3+
Sewer Public Sewer
Water Public
Architectural Style Craftsman
Level or Stories 3+
Additional Building Above Grade, Below Grade
Structure Type 9'+ Ceilings,2 Story Ceilings
New Construction Y
Schools
High Schools Atholton
School District Howard County Public School System
Others
Senior Community No
Ownership Fee Simple
SqFt Source Estimated
Security Features Carbon Monoxide Detector(s),Smoke Detector
Special Listing Condition Standard
Read Less
Want to know what your home might be worth? Contact us for a FREE valuation!

Our team is ready to help you sell your home for the highest possible price ASAP

Bought with Timothy L Washlack • CENTURY 21 New Millennium

