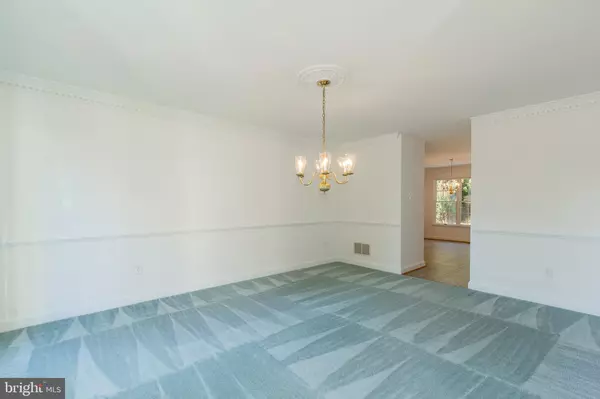$745,000
$745,000
For more information regarding the value of a property, please contact us for a free consultation.
6513 APPLE BLOSSOM RIDE Columbia, MD 21044
4 Beds
4 Baths
5,036 SqFt
Key Details
Sold Price $745,000
Property Type Single Family Home
Sub Type Detached
Listing Status Sold
Purchase Type For Sale
Square Footage 5,036 sqft
Price per Sqft $147
Subdivision Village Of River Hill
MLS Listing ID MDHW271452
Sold Date 11/22/19
Style Colonial
Bedrooms 4
Full Baths 3
Half Baths 1
HOA Fees $159/ann
HOA Y/N Y
Abv Grd Liv Area 3,736
Originating Board BRIGHT
Year Built 1992
Annual Tax Amount $11,104
Tax Year 2019
Lot Size 0.334 Acres
Acres 0.33
Property Description
Endless possibilities await in this extremely spacious home nestled in River Hill. Home boasts a spectacular floor plan on all three levels with plenty of storage throughout. Grand foyer entry, and freshly painted with a neutral color palette on main levels. The home features soaring cathedral ceilings and a wood burning fireplace in the light-filled family room. Family room opens to a spacious eat-in kitchen featuring granite countertops and stainless steel appliances. Plenty of natural light pours into this home from every direction! All bedrooms are spacious and have plenty of closet space. Major systems have been meticulously maintained and/or replaced by original owners. Beautifully landscaped private lot backs to trees and features a lovely stone patio. Huge finished basement, featuring a custom billiards room--pool table conveys! Excellent schools and neighborhood! Come see for yourself before it's gone!
Location
State MD
County Howard
Zoning NT
Rooms
Other Rooms Living Room, Dining Room, Primary Bedroom, Sitting Room, Bedroom 2, Bedroom 3, Bedroom 4, Kitchen, Family Room, Foyer, Breakfast Room, Laundry, Mud Room, Office
Basement Fully Finished, Connecting Stairway, Space For Rooms, Workshop
Interior
Interior Features Breakfast Area, Crown Moldings, Dining Area, Family Room Off Kitchen, Kitchen - Eat-In, Kitchen - Island, Kitchen - Table Space, Primary Bath(s), Recessed Lighting, Soaking Tub, Upgraded Countertops, Walk-in Closet(s), Wood Floors
Hot Water Electric
Heating Forced Air
Cooling Central A/C, Multi Units
Fireplaces Number 1
Equipment Cooktop, Dishwasher, Disposal, Extra Refrigerator/Freezer, Oven - Double, Oven - Wall, Washer, Dryer, Refrigerator, Icemaker
Window Features Double Pane,Screens
Appliance Cooktop, Dishwasher, Disposal, Extra Refrigerator/Freezer, Oven - Double, Oven - Wall, Washer, Dryer, Refrigerator, Icemaker
Heat Source Electric, Natural Gas
Laundry Main Floor
Exterior
Exterior Feature Patio(s)
Parking Features Garage - Front Entry
Garage Spaces 2.0
Amenities Available Pool Mem Avail, Recreational Center, Tennis Courts, Golf Course Membership Available, Tot Lots/Playground, Jog/Walk Path, Lake
Water Access N
View Trees/Woods
Accessibility None
Porch Patio(s)
Attached Garage 2
Total Parking Spaces 2
Garage Y
Building
Lot Description Backs to Trees, Cul-de-sac, Landscaping, No Thru Street
Story 3+
Sewer Public Sewer
Water Public
Architectural Style Colonial
Level or Stories 3+
Additional Building Above Grade, Below Grade
Structure Type 2 Story Ceilings,9'+ Ceilings,Cathedral Ceilings
New Construction N
Schools
Elementary Schools Clarksville
Middle Schools Clarksville
High Schools River Hill
School District Howard County Public School System
Others
HOA Fee Include Common Area Maintenance,Management,Snow Removal
Senior Community No
Tax ID 1415099763
Ownership Fee Simple
SqFt Source Assessor
Security Features Electric Alarm,Smoke Detector
Special Listing Condition Standard
Read Less
Want to know what your home might be worth? Contact us for a FREE valuation!

Our team is ready to help you sell your home for the highest possible price ASAP

Bought with Nicole Miller • Northrop Realty





