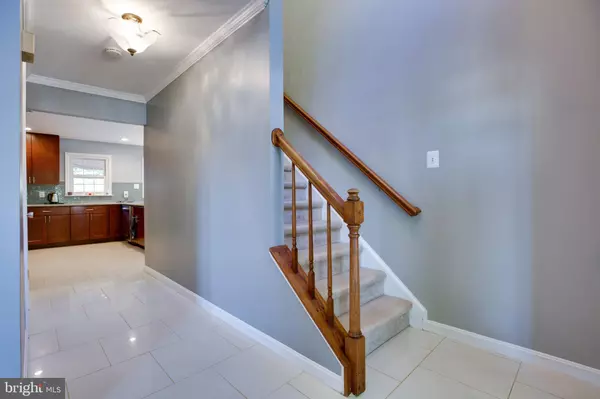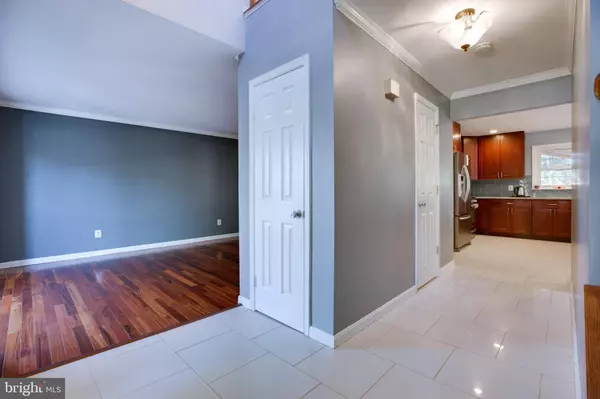$470,000
$475,000
1.1%For more information regarding the value of a property, please contact us for a free consultation.
14694 CLOYD WAY Woodbridge, VA 22193
4 Beds
4 Baths
3,603 SqFt
Key Details
Sold Price $470,000
Property Type Single Family Home
Sub Type Detached
Listing Status Sold
Purchase Type For Sale
Square Footage 3,603 sqft
Price per Sqft $130
Subdivision Stratford Glen
MLS Listing ID VAPW481250
Sold Date 11/25/19
Style Colonial
Bedrooms 4
Full Baths 3
Half Baths 1
HOA Fees $19
HOA Y/N Y
Abv Grd Liv Area 2,541
Originating Board BRIGHT
Year Built 1988
Annual Tax Amount $4,847
Tax Year 2019
Lot Size 0.257 Acres
Acres 0.26
Property Description
Welcome home to Cloyd Way, a pristine Colonial perfectly situated on 0.26 acres on a quiet cul-de-sac, safely tucked away from the busier streets but also minutes from any amenity imaginable. This impeccable home has been lovingly maintained and updated throughout the 2,500+ square ft. of space, and offers 4 bedrooms, 3 full and 1 half bathrooms. A spacious and sun-filled main level includes gleaming cherry hardwood flooring in the dining and living room, and new laminate flooring in family room with custom gas fireplace. Step up into the gourmet Kitchen, centrally located with granite counters, stainless steel appliances, sitting area and french doors to the enclosed deck that overlooks the private, fenced-in backyard. Upstairs, the master suite boasts a walk-in closet and luxe bath with his/her vanity, large soaking tub, stall shower, linen closet, and built-in Bluetooth speaker. 3 additional bedrooms upstairs share a full updated bathroom, laundry room and additional storage closet. The fully finished lower level is brand new and boasts its own commercial-grade second laundry room, brand-new full bathroom and expansive bonus room. This is the perfect option for any lifestyle, including 5th bedroom option, in-laws/au pair, teenage hangout zone, and so much more. No matter your lifestyle, this home has it all!
Location
State VA
County Prince William
Zoning R4
Rooms
Other Rooms Living Room, Dining Room, Primary Bedroom, Bedroom 2, Bedroom 3, Kitchen, Family Room, Foyer, Bedroom 1, Laundry, Bathroom 1, Bonus Room, Primary Bathroom
Basement Fully Finished
Interior
Interior Features Breakfast Area, Combination Kitchen/Living, Crown Moldings, Dining Area, Family Room Off Kitchen, Floor Plan - Open, Formal/Separate Dining Room, Kitchen - Eat-In, Kitchen - Gourmet, Kitchen - Table Space, Primary Bath(s), Skylight(s), Upgraded Countertops, WhirlPool/HotTub, Walk-in Closet(s), Window Treatments, Wood Floors
Heating Forced Air
Cooling Central A/C
Fireplaces Number 1
Equipment Dishwasher, Disposal, Dryer, Washer, Built-In Microwave, Oven/Range - Gas, Refrigerator, Stainless Steel Appliances
Fireplace Y
Appliance Dishwasher, Disposal, Dryer, Washer, Built-In Microwave, Oven/Range - Gas, Refrigerator, Stainless Steel Appliances
Heat Source Natural Gas
Exterior
Parking Features Garage - Front Entry
Garage Spaces 2.0
Water Access N
Accessibility None
Attached Garage 2
Total Parking Spaces 2
Garage Y
Building
Story 3+
Sewer Public Sewer
Water Public
Architectural Style Colonial
Level or Stories 3+
Additional Building Above Grade, Below Grade
New Construction N
Schools
Elementary Schools Kyle R Wilson
Middle Schools Saunders
High Schools C.D. Hylton
School District Prince William County Public Schools
Others
HOA Fee Include Common Area Maintenance,Trash
Senior Community No
Tax ID 8091-56-4855
Ownership Fee Simple
SqFt Source Estimated
Special Listing Condition Standard
Read Less
Want to know what your home might be worth? Contact us for a FREE valuation!

Our team is ready to help you sell your home for the highest possible price ASAP

Bought with Dawn M Ernst-Smith • EXP Realty, LLC





