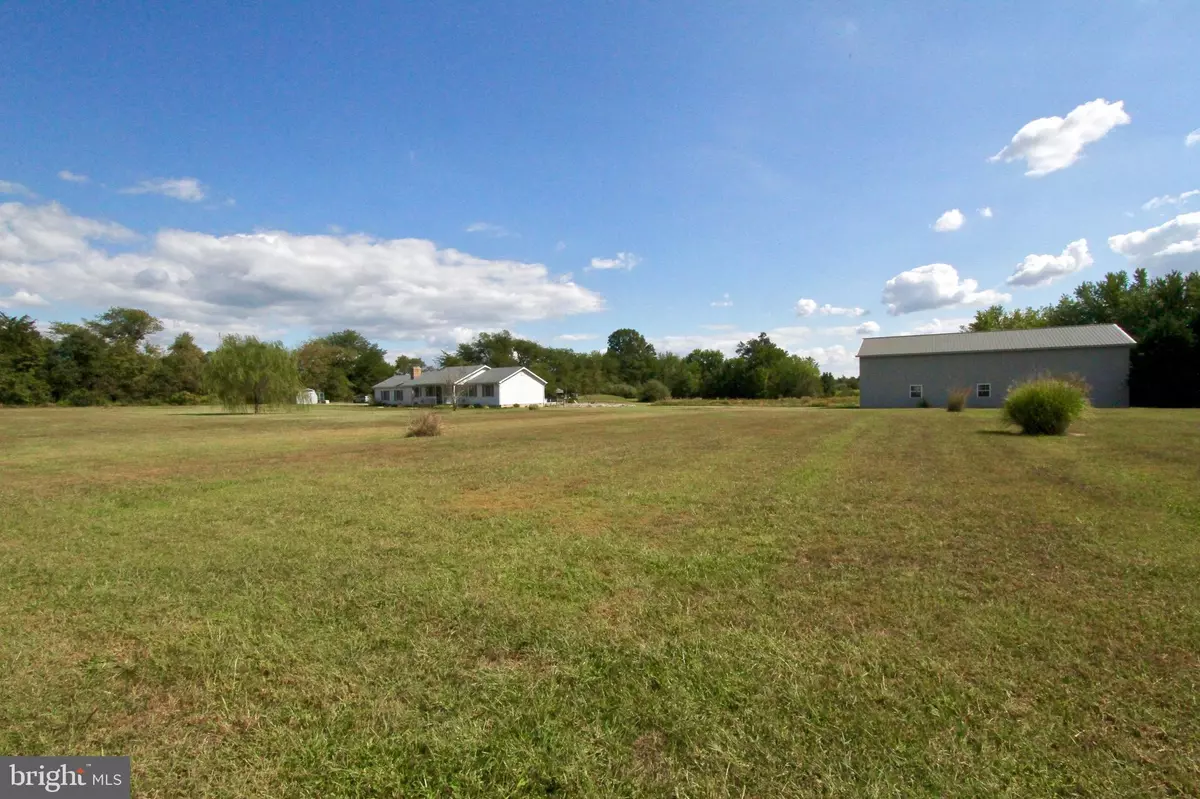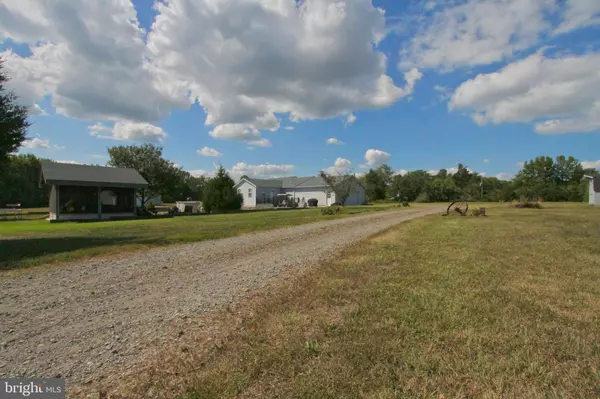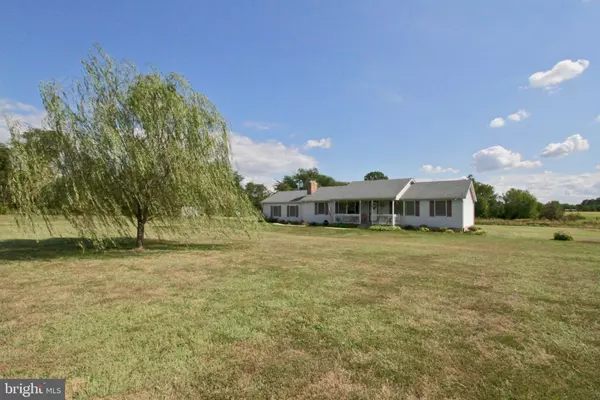$426,000
$426,000
For more information regarding the value of a property, please contact us for a free consultation.
114 DEAKYNEVILLE RD Townsend, DE 19734
3 Beds
2 Baths
1,750 SqFt
Key Details
Sold Price $426,000
Property Type Single Family Home
Sub Type Detached
Listing Status Sold
Purchase Type For Sale
Square Footage 1,750 sqft
Price per Sqft $243
Subdivision None Available
MLS Listing ID DENC487320
Sold Date 12/02/19
Style Ranch/Rambler
Bedrooms 3
Full Baths 2
HOA Y/N N
Abv Grd Liv Area 1,750
Originating Board BRIGHT
Year Built 1993
Annual Tax Amount $2,032
Tax Year 2018
Lot Size 9.810 Acres
Acres 9.81
Lot Dimensions 851.20 x 950.30
Property Description
REF# 12582 Secluded Splendor! This ranch sets back among 9 plus acres of tree lined property. Inside you will appreciate the beautiful Hickory wood flooring throughout the home. There is a custom kitchen with a breakfast bar, eating area and a double wine cooler. The living room has a wood stove with a stone back drop. A large dining room offers a cathedral ceiling and steps out to the deck. Both baths have been updated . Outside is a 16X16 screened gazebo that boasts a granite sill and a new above ground pool. To the side you will find a 36X60 pole barn. This has an office and loft, 12X14 overhead door and electric. There is room for a collectors cars, boats or any other hobby you may have. You are just minutes from WAWA, town, boat ramps. This is a rare find. Call for a personal tour!
Location
State DE
County New Castle
Area South Of The Canal (30907)
Zoning SR
Rooms
Other Rooms Living Room, Primary Bedroom, Bedroom 2, Bedroom 3, Kitchen, Family Room
Main Level Bedrooms 3
Interior
Hot Water Instant Hot Water
Heating Heat Pump - Electric BackUp
Cooling Central A/C
Flooring Hardwood, Tile/Brick, Wood
Fireplaces Number 1
Heat Source None
Exterior
Parking Features Garage - Side Entry, Garage Door Opener, Inside Access
Garage Spaces 2.0
Pool Above Ground
Water Access N
Roof Type Asbestos Shingle,Shingle
Accessibility None
Attached Garage 2
Total Parking Spaces 2
Garage Y
Building
Lot Description Front Yard, Level, Partly Wooded, SideYard(s)
Story 1
Foundation Block
Sewer Septic Exists
Water Well
Architectural Style Ranch/Rambler
Level or Stories 1
Additional Building Above Grade, Below Grade
Structure Type Dry Wall
New Construction N
Schools
School District Smyrna
Others
Senior Community No
Tax ID 15-012.00-037
Ownership Fee Simple
SqFt Source Assessor
Special Listing Condition Standard
Read Less
Want to know what your home might be worth? Contact us for a FREE valuation!

Our team is ready to help you sell your home for the highest possible price ASAP

Bought with Nycole M Bubenko • EXP Realty, LLC





