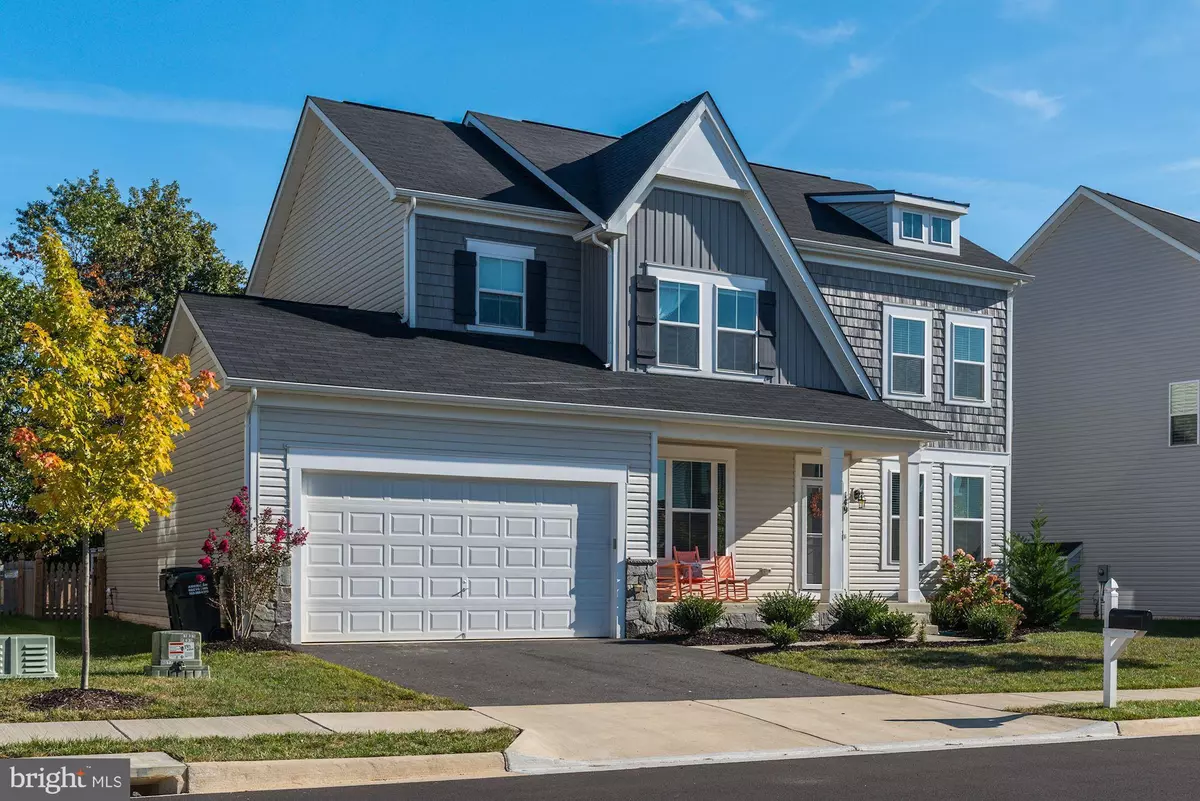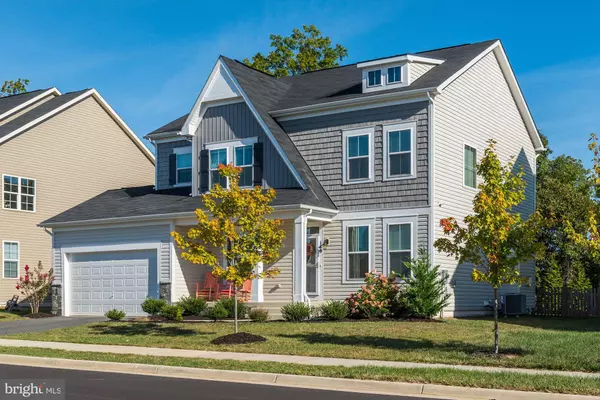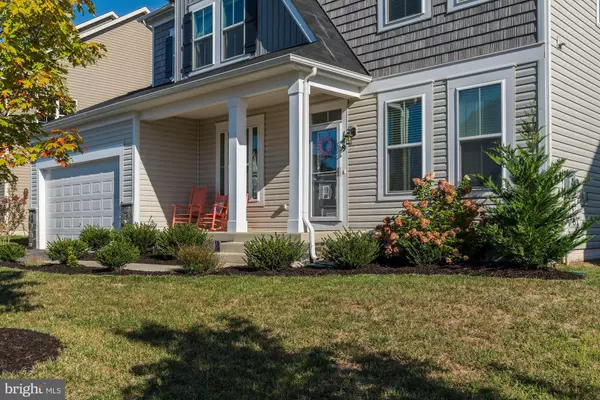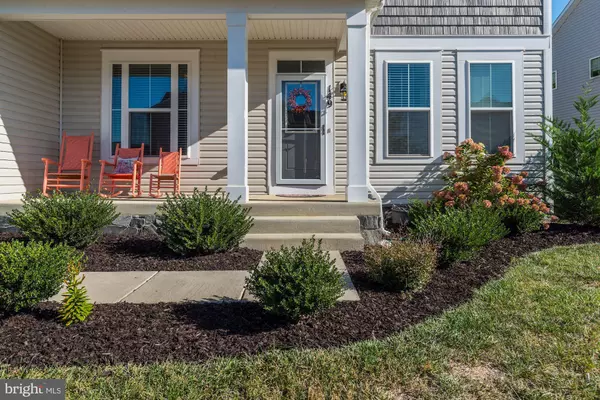$600,000
$599,900
For more information regarding the value of a property, please contact us for a free consultation.
149 UPPER HEYFORD PL Purcellville, VA 20132
4 Beds
4 Baths
4,098 SqFt
Key Details
Sold Price $600,000
Property Type Single Family Home
Sub Type Detached
Listing Status Sold
Purchase Type For Sale
Square Footage 4,098 sqft
Price per Sqft $146
Subdivision Mayfair
MLS Listing ID VALO396248
Sold Date 12/02/19
Style Colonial
Bedrooms 4
Full Baths 3
Half Baths 1
HOA Fees $75/mo
HOA Y/N Y
Abv Grd Liv Area 2,798
Originating Board BRIGHT
Year Built 2016
Annual Tax Amount $6,932
Tax Year 2019
Lot Size 7,841 Sqft
Acres 0.18
Property Description
Premium lot with view of trees! Better than new! Everything is already done for new owners!! 3 car garage, Porch and Deck, fully fenced yard, 3 fully finished levels, gourmet kitchen with upgraded cabinets, stainless steel appliances, granite and hardwood floors, huge pantry, custom mud room with extras, Gleaming hardwood floors on the entire main level, Great room with fire place and ceiling fan, upper level with reading nook, master bedroom with sitting area, ceiling fan, 2 walk in closets and upgraded bath, 3 additional bedrooms with ceiling fans and an additional bath! SHOWS LIKE A MODEL HOME!!!
Location
State VA
County Loudoun
Zoning 01
Direction West
Rooms
Basement Full, Fully Finished, Front Entrance
Main Level Bedrooms 4
Interior
Interior Features Breakfast Area, Carpet, Ceiling Fan(s), Dining Area, Floor Plan - Open, Kitchen - Country, Kitchen - Gourmet, Kitchen - Island, Primary Bath(s), Pantry, Walk-in Closet(s), Window Treatments, Wood Floors
Heating Forced Air
Cooling Ceiling Fan(s), Central A/C
Flooring Carpet, Ceramic Tile, Hardwood
Fireplaces Number 1
Equipment Built-In Microwave, Cooktop, Dishwasher, Disposal, Dryer, Exhaust Fan, Microwave, Oven - Double, Refrigerator, Stainless Steel Appliances, Washer
Furnishings No
Fireplace Y
Appliance Built-In Microwave, Cooktop, Dishwasher, Disposal, Dryer, Exhaust Fan, Microwave, Oven - Double, Refrigerator, Stainless Steel Appliances, Washer
Heat Source Natural Gas
Exterior
Exterior Feature Porch(es), Deck(s)
Parking Features Garage - Front Entry
Garage Spaces 3.0
Fence Fully
Amenities Available Tot Lots/Playground
Water Access N
View Trees/Woods
Accessibility None
Porch Porch(es), Deck(s)
Attached Garage 3
Total Parking Spaces 3
Garage Y
Building
Lot Description Backs - Open Common Area, Backs to Trees, Trees/Wooded
Story 3+
Sewer Public Sewer
Water Public
Architectural Style Colonial
Level or Stories 3+
Additional Building Above Grade, Below Grade
New Construction N
Schools
School District Loudoun County Public Schools
Others
HOA Fee Include Snow Removal,Trash
Senior Community No
Tax ID 487466438000
Ownership Fee Simple
SqFt Source Estimated
Special Listing Condition Standard
Read Less
Want to know what your home might be worth? Contact us for a FREE valuation!

Our team is ready to help you sell your home for the highest possible price ASAP

Bought with Julie Nirschl • Long & Foster Real Estate, Inc.





