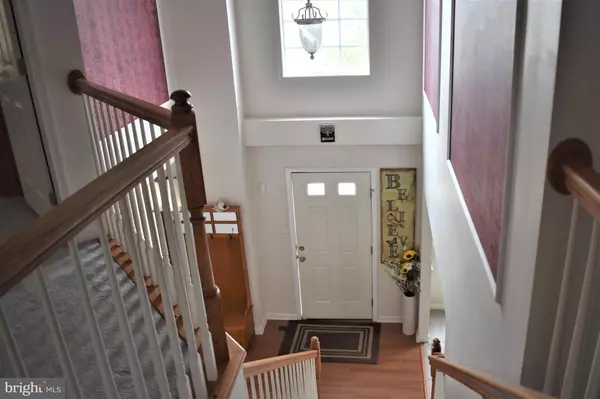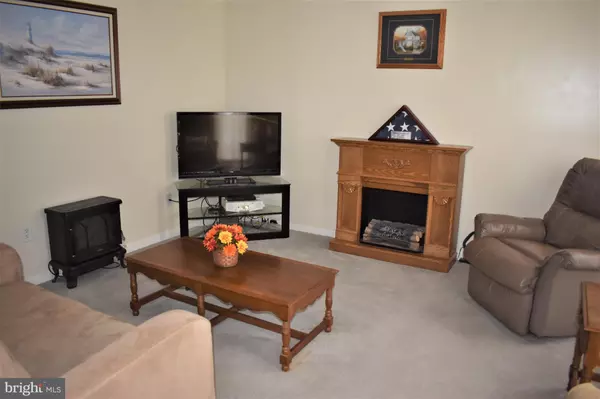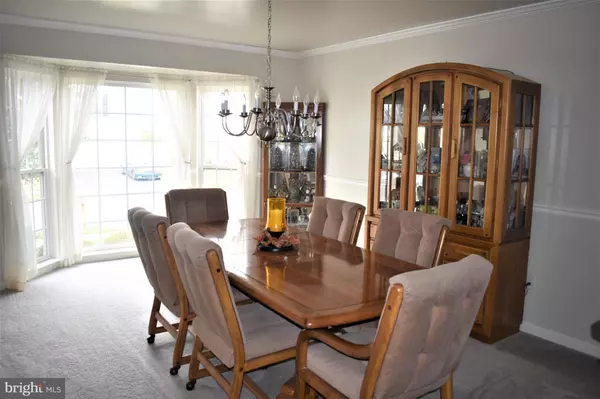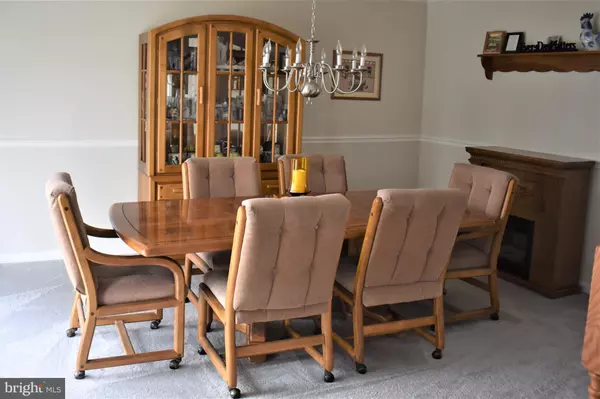$325,000
$325,000
For more information regarding the value of a property, please contact us for a free consultation.
410 PRESTWICK PL Townsend, DE 19734
4 Beds
4 Baths
2,880 SqFt
Key Details
Sold Price $325,000
Property Type Single Family Home
Sub Type Detached
Listing Status Sold
Purchase Type For Sale
Square Footage 2,880 sqft
Price per Sqft $112
Subdivision Odessa National
MLS Listing ID DENC488894
Sold Date 12/03/19
Style Contemporary
Bedrooms 4
Full Baths 2
Half Baths 2
HOA Fees $100/qua
HOA Y/N Y
Abv Grd Liv Area 2,400
Originating Board BRIGHT
Year Built 2008
Annual Tax Amount $3,401
Tax Year 2019
Lot Size 8,712 Sqft
Acres 0.2
Property Description
Welcome to Odessa National a golf course community that includes a clubhouse, pool, exercise room and restaurant. You enter the home into the two story foyer. To the right is the office/living room with french doors. To the left is a spacious dining room with a gorgeous bay window that allows plenty of daylight. Down the hall the floor plan opens up between the kitchen, morning room and family room. The kitchen has plenty of storage,a large island, pantry, granite countertops,tile flooring and recessed lights. The morning room has a vaulted ceiling and ceramic flooring and leads to the two level maintenance free deck. The family room has a gas fireplace that adds warmth on those chilly days. The master bedroom has 2 closets, one of which is a walk in. The master bath has a jetted tub, separate shower and dual vanity. The other three bedrooms and second full bath complete the upstairs. In the basement is a game room, exercise room and powder room to enjoy. Mature landscaping, fenced yard and two car garage complete this home.Schedule your appointment today!
Location
State DE
County New Castle
Area South Of The Canal (30907)
Zoning S
Rooms
Other Rooms Living Room, Dining Room, Primary Bedroom, Bedroom 2, Bedroom 3, Bedroom 4, Kitchen, Family Room, Basement, Sun/Florida Room
Basement Partially Finished
Interior
Hot Water Natural Gas
Heating Forced Air
Cooling Central A/C
Flooring Carpet, Ceramic Tile
Fireplaces Number 1
Fireplaces Type Gas/Propane
Fireplace Y
Window Features Bay/Bow
Heat Source Natural Gas
Laundry Basement
Exterior
Exterior Feature Deck(s)
Parking Features Garage Door Opener, Inside Access
Garage Spaces 4.0
Fence Split Rail
Water Access N
Accessibility None
Porch Deck(s)
Attached Garage 2
Total Parking Spaces 4
Garage Y
Building
Story 2
Sewer Public Sewer
Water Public
Architectural Style Contemporary
Level or Stories 2
Additional Building Above Grade, Below Grade
Structure Type Dry Wall,9'+ Ceilings,Vaulted Ceilings
New Construction N
Schools
School District Appoquinimink
Others
Senior Community No
Tax ID 140131077
Ownership Fee Simple
SqFt Source Estimated
Security Features Non-Monitored,Security System
Acceptable Financing Cash, Conventional, FHA, VA
Horse Property N
Listing Terms Cash, Conventional, FHA, VA
Financing Cash,Conventional,FHA,VA
Special Listing Condition Standard
Read Less
Want to know what your home might be worth? Contact us for a FREE valuation!

Our team is ready to help you sell your home for the highest possible price ASAP

Bought with Michael Conlon • EXP Realty, LLC





