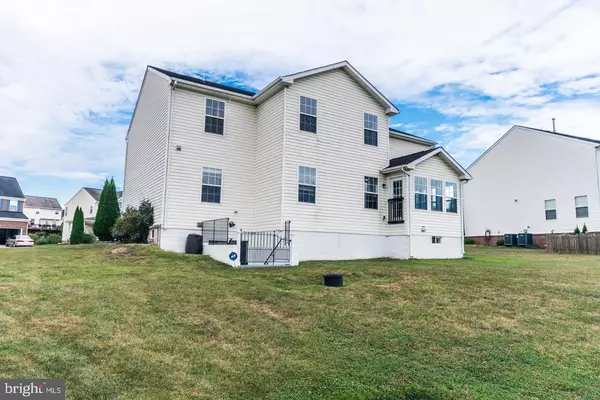$288,900
$289,900
0.3%For more information regarding the value of a property, please contact us for a free consultation.
124 PICASSO CT Martinsburg, WV 25403
4 Beds
4 Baths
6,124 SqFt
Key Details
Sold Price $288,900
Property Type Single Family Home
Sub Type Detached
Listing Status Sold
Purchase Type For Sale
Square Footage 6,124 sqft
Price per Sqft $47
Subdivision The Gallery
MLS Listing ID WVBE171108
Sold Date 12/03/19
Style Colonial
Bedrooms 4
Full Baths 3
Half Baths 1
HOA Fees $25/ann
HOA Y/N Y
Abv Grd Liv Area 4,824
Originating Board BRIGHT
Year Built 2007
Annual Tax Amount $2,544
Tax Year 2019
Lot Size 0.310 Acres
Acres 0.31
Property Description
If your looking for a big, spacious house that's absolutely move in ready and priced to sell then look no further! This home boasts 4720sq ft of living space, 4 bedrooms and 3.5 baths, some freshly painted areas and cleaned carpet throughout! The entryway provides an open formal living and dining room with gleaming hardwood floors that flow into an open kitchen and family room. There's also a breakfast room full of windows providing natural light galore!. The kitchen features a stainless steel suite of appliances and a pantry. The laundry area/mudroom is off the kitchen also. An additional room off the family room could be an office, playroom or guestroom with easy access to the 1/2 bath around the corner. The upper level provides a huge spacious loft with built in shelving. A great area for relaxing with a book, a second family or living room, or office. The possibilities are endless! This level also has two full baths, and four bedrooms including the Master that's big enough to create a sitting area. This home provides a huge, finished basement that's perfect for a home theater, bar, home gym, pool table, crafts. whatever! Also a full bathroom and additional room with closet to suit your needs. Unfinished area in basement is great for storage and houses the home utilites, and an alarm if sump pump fails. The Gallery homeowners enjoy a playground and picnic area as well as community activities. The Gallery is located five minutes from the Commons shopping center, restaurants and shops and offers great commuting options. Only ten minutes from downtown Martinsburg, I-81 and the Marc commuter train that runs all the way to downtown Washington D.C. Situated on a quiet cul de sac, this home won't be on the market long!
Location
State WV
County Berkeley
Zoning 101
Rooms
Other Rooms Living Room, Dining Room, Primary Bedroom, Bedroom 2, Bedroom 3, Bedroom 4, Kitchen, Family Room, Basement, Breakfast Room, Loft, Other, Office
Basement Full, Connecting Stairway, Heated, Outside Entrance, Poured Concrete, Sump Pump, Walkout Stairs
Interior
Interior Features Built-Ins, Carpet, Ceiling Fan(s), Combination Dining/Living, Floor Plan - Open, Primary Bath(s), Pantry, Recessed Lighting, Tub Shower, Walk-in Closet(s), Water Treat System, Window Treatments, Wood Floors, Family Room Off Kitchen
Hot Water Natural Gas
Heating Heat Pump(s), Heat Pump - Electric BackUp, Programmable Thermostat, Zoned
Cooling Central A/C, Programmable Thermostat, Zoned
Flooring Carpet, Vinyl, Wood
Equipment Built-In Microwave, Dishwasher, Disposal, Dryer - Front Loading, Refrigerator, Stainless Steel Appliances, Stove, Washer - Front Loading, Water Heater, Water Conditioner - Owned
Fireplace N
Appliance Built-In Microwave, Dishwasher, Disposal, Dryer - Front Loading, Refrigerator, Stainless Steel Appliances, Stove, Washer - Front Loading, Water Heater, Water Conditioner - Owned
Heat Source Natural Gas
Laundry Main Floor
Exterior
Parking Features Garage - Front Entry, Inside Access, Garage Door Opener
Garage Spaces 2.0
Utilities Available Cable TV, Cable TV Available, DSL Available, Phone Available
Water Access N
Roof Type Architectural Shingle
Street Surface Paved
Accessibility None
Attached Garage 2
Total Parking Spaces 2
Garage Y
Building
Lot Description Cul-de-sac, Level, No Thru Street
Story 3+
Sewer Public Sewer
Water Public
Architectural Style Colonial
Level or Stories 3+
Additional Building Above Grade, Below Grade
Structure Type Dry Wall
New Construction N
Schools
Elementary Schools Rosemont
Middle Schools Martinsburg South
High Schools Martinsburg
School District Berkeley County Schools
Others
Pets Allowed Y
HOA Fee Include Snow Removal,Road Maintenance
Senior Community No
Tax ID 0635M009700000000
Ownership Fee Simple
SqFt Source Assessor
Security Features Security System,Smoke Detector
Acceptable Financing Cash, Conventional, FHA, USDA, VA, Wrap, Other
Listing Terms Cash, Conventional, FHA, USDA, VA, Wrap, Other
Financing Cash,Conventional,FHA,USDA,VA,Wrap,Other
Special Listing Condition Standard
Pets Allowed Cats OK, Dogs OK
Read Less
Want to know what your home might be worth? Contact us for a FREE valuation!

Our team is ready to help you sell your home for the highest possible price ASAP

Bought with Adam Miller • Coldwell Banker Premier





