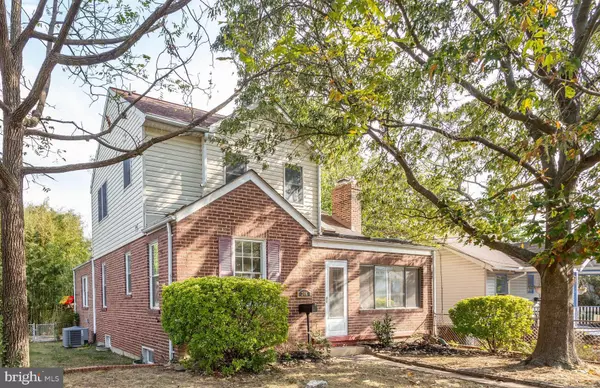$395,000
$392,500
0.6%For more information regarding the value of a property, please contact us for a free consultation.
3806 NICHOLSON ST Hyattsville, MD 20782
4 Beds
2 Baths
1,532 SqFt
Key Details
Sold Price $395,000
Property Type Single Family Home
Sub Type Detached
Listing Status Sold
Purchase Type For Sale
Square Footage 1,532 sqft
Price per Sqft $257
Subdivision Northwest Hyattsville
MLS Listing ID MDPG546124
Sold Date 12/04/19
Style Cape Cod
Bedrooms 4
Full Baths 2
HOA Y/N N
Abv Grd Liv Area 1,532
Originating Board BRIGHT
Year Built 1936
Annual Tax Amount $5,393
Tax Year 2019
Lot Size 5,565 Sqft
Acres 0.13
Property Description
Lovely brick cape in hip, happening Hyattsville! Park the car & take a 10 min walk to METRO, shops & restaurants. Welcoming sunroom entry with skylights and a ceiling fan. Living room with brick wood-burning fireplace and side-light windows. Another skylight brings in additional natural light! Open archway to the spacious dining room. The kitchen has 3 windows and a door to the rear yard and is sun-filled! Don't miss the awesome pantry for all your larger cooking items like your Thanksgiving platters! A classic Jack and Jill bath connects two of the bedrooms, and an additional room in back can be a bedroom or family room. THE UPPER LEVEL IS THE MASTER SUITE! Gracious bedroom, en-suite bath, large walk in closet and a dressing room, baby's room or office! Under the eaves is a large storage room. Partially finished basement with wood-paneled walls great for additional rooms or storage. 2 year young boiler. All within a short walk to METRO, MPG Mall, restaurants, grocery stores, movie theaters and shops! Close to Whole Foods, MARC Train and Arts District Hyattsville. Great location! You will love living here!
Location
State MD
County Prince Georges
Zoning R55
Direction South
Rooms
Other Rooms Living Room, Dining Room, Primary Bedroom, Bedroom 2, Bedroom 3, Bedroom 4, Kitchen, Family Room, Storage Room, Utility Room, Bathroom 2, Bathroom 3, Primary Bathroom
Basement Partially Finished, Sump Pump, Windows
Main Level Bedrooms 3
Interior
Interior Features Entry Level Bedroom, Floor Plan - Traditional, Formal/Separate Dining Room, Kitchen - Table Space, Pantry, Skylight(s), Wood Floors
Hot Water Natural Gas
Heating Radiator, Forced Air
Cooling Central A/C, Ceiling Fan(s)
Flooring Hardwood, Ceramic Tile
Fireplaces Number 1
Equipment Water Heater, Washer, Dryer, Oven/Range - Gas, Exhaust Fan, Disposal, Dishwasher
Window Features Wood Frame,Skylights,Screens
Appliance Water Heater, Washer, Dryer, Oven/Range - Gas, Exhaust Fan, Disposal, Dishwasher
Heat Source Natural Gas, Electric
Laundry Basement
Exterior
Garage Spaces 2.0
Fence Fully, Chain Link
Utilities Available Fiber Optics Available
Water Access N
View Trees/Woods, Garden/Lawn
Roof Type Asphalt
Street Surface Black Top
Accessibility None
Road Frontage City/County
Total Parking Spaces 2
Garage N
Building
Story 3+
Foundation Block
Sewer Public Sewer
Water Public
Architectural Style Cape Cod
Level or Stories 3+
Additional Building Above Grade, Below Grade
Structure Type Plaster Walls,Dry Wall
New Construction N
Schools
Elementary Schools Hyattsville
Middle Schools Hyattsville
High Schools Northwestern
School District Prince George'S County Public Schools
Others
Pets Allowed Y
Senior Community No
Tax ID 17161829407
Ownership Fee Simple
SqFt Source Assessor
Acceptable Financing Cash, Conventional, FHA, VA
Horse Property N
Listing Terms Cash, Conventional, FHA, VA
Financing Cash,Conventional,FHA,VA
Special Listing Condition Standard
Pets Allowed No Pet Restrictions
Read Less
Want to know what your home might be worth? Contact us for a FREE valuation!

Our team is ready to help you sell your home for the highest possible price ASAP

Bought with Karim S Fadli • Keller Williams Capital Properties





