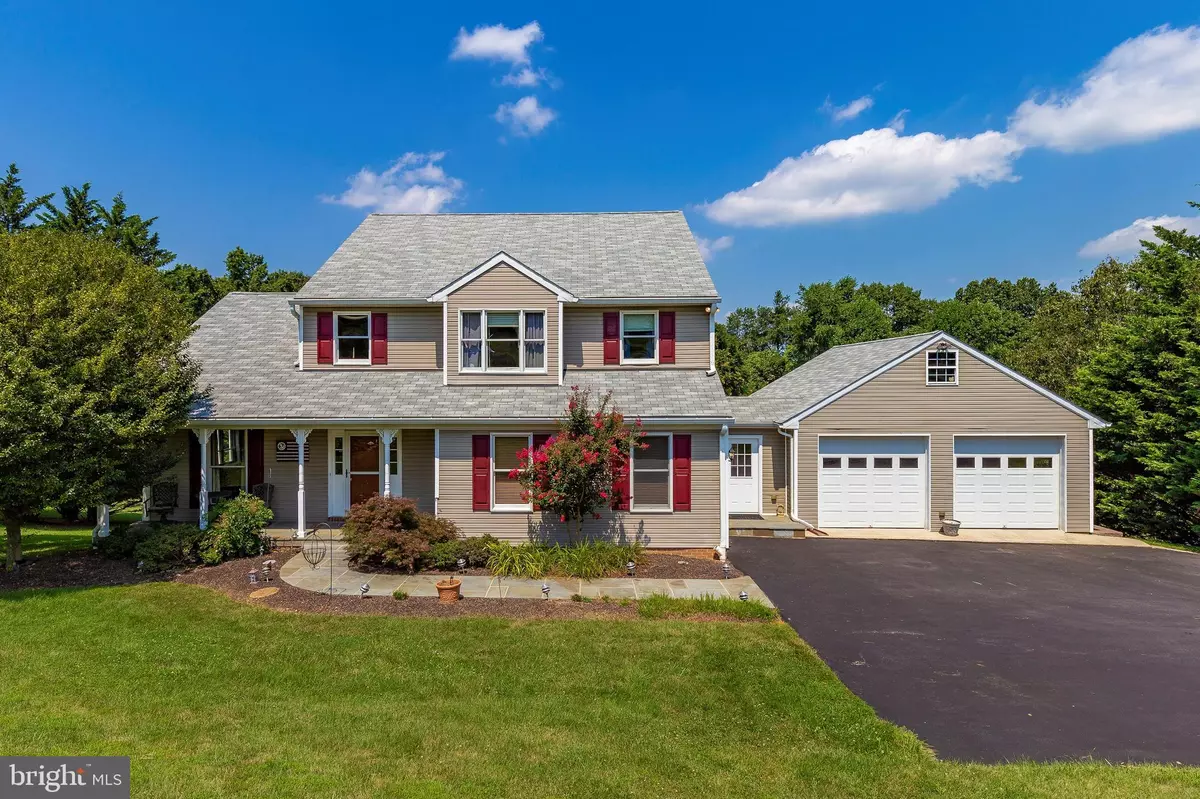$539,900
$539,900
For more information regarding the value of a property, please contact us for a free consultation.
3918 MILLSTONE CIR Monrovia, MD 21770
5 Beds
4 Baths
4,408 SqFt
Key Details
Sold Price $539,900
Property Type Single Family Home
Sub Type Detached
Listing Status Sold
Purchase Type For Sale
Square Footage 4,408 sqft
Price per Sqft $122
Subdivision Farmfield Estates
MLS Listing ID MDFR251314
Sold Date 12/05/19
Style Colonial
Bedrooms 5
Full Baths 3
Half Baths 1
HOA Y/N N
Abv Grd Liv Area 3,208
Originating Board BRIGHT
Year Built 1989
Annual Tax Amount $4,622
Tax Year 2018
Lot Size 1.080 Acres
Acres 1.08
Lot Dimensions 1.08 acres, 47,045 sq ft
Property Description
Back on the market, buyers financing fell through. With over 3,200 finished square footage on the two main levels, this stunning colonial home is one of the largest in Farmfield Estates. Add the additional approximately 1,230 square footage in the fully finished, 3/4 bath basement, this is an entertainers delight. What do you do first, sit out on the expansive 40 foot wide multi-level deck and look upon your 1.1 acre lot, eat a fabulous meal by the wood burning fireplace in the oversized kitchen/dining room, relax in the family room by the custom built bar and fireplace #2, or entertain in the theater room in the fully finished walk-out basement? The basement also includes a kitchen area and extra bedroom, office or exercise room. The newly renovated gourmet kitchen boasts granite counter tops, oversized tiled flooring, stainless steel appliances and a "very unique" coffee station. Two story foyer and custom hardwoods make this home even more impressive. Attached to the home, connected by a breezeway, is a two-story/two car, custom built garage with enough storage to satisfy anybody's needs. On top of that, this is a great commuter location, with easy access to major highways and major arteries in the County. Believe it or not , there is more, roof is less than 5 years old, hot water heater and pressure tank are approximately one year old.
Location
State MD
County Frederick
Zoning R1
Rooms
Other Rooms Dining Room, Bedroom 2, Bedroom 3, Bedroom 4, Kitchen, Game Room, Family Room, Basement, Foyer, Great Room, Laundry, Bathroom 2, Bathroom 3, Primary Bathroom, Full Bath, Additional Bedroom
Basement Other
Interior
Interior Features Attic, Bar, Breakfast Area, Built-Ins, Butlers Pantry, Carpet, Chair Railings, Combination Dining/Living, Combination Kitchen/Dining, Floor Plan - Open, Kitchen - Gourmet, Kitchen - Island, Primary Bath(s), Pantry, Recessed Lighting, Soaking Tub, Stall Shower, Tub Shower, Upgraded Countertops, Walk-in Closet(s), Wet/Dry Bar, WhirlPool/HotTub, Window Treatments, Wood Floors
Heating Heat Pump(s)
Cooling Central A/C
Flooring Ceramic Tile, Hardwood, Fully Carpeted
Fireplaces Number 2
Fireplaces Type Corner, Double Sided, Gas/Propane, Wood
Equipment Built-In Microwave, Dishwasher, Disposal, Dryer - Electric, Exhaust Fan, Icemaker, Refrigerator, Stainless Steel Appliances, Washer, Water Heater - High-Efficiency, Water Conditioner - Owned
Fireplace Y
Appliance Built-In Microwave, Dishwasher, Disposal, Dryer - Electric, Exhaust Fan, Icemaker, Refrigerator, Stainless Steel Appliances, Washer, Water Heater - High-Efficiency, Water Conditioner - Owned
Heat Source Electric
Laundry Main Floor
Exterior
Parking Features Additional Storage Area, Garage - Front Entry, Garage Door Opener, Inside Access, Oversized
Garage Spaces 7.0
Water Access N
View Trees/Woods
Roof Type Shingle
Accessibility None
Attached Garage 2
Total Parking Spaces 7
Garage Y
Building
Story 3+
Sewer Community Septic Tank, Private Septic Tank
Water Well
Architectural Style Colonial
Level or Stories 3+
Additional Building Above Grade, Below Grade
New Construction N
Schools
Elementary Schools Green Valley
Middle Schools Windsor Knolls
High Schools Linganore
School District Frederick County Public Schools
Others
Pets Allowed Y
Senior Community No
Tax ID 1109270140
Ownership Fee Simple
SqFt Source Assessor
Acceptable Financing Cash, Conventional, FHA, VA
Horse Property N
Listing Terms Cash, Conventional, FHA, VA
Financing Cash,Conventional,FHA,VA
Special Listing Condition Standard
Pets Allowed No Pet Restrictions
Read Less
Want to know what your home might be worth? Contact us for a FREE valuation!

Our team is ready to help you sell your home for the highest possible price ASAP

Bought with Joanie M Hynes • RE/MAX Advantage Realty





