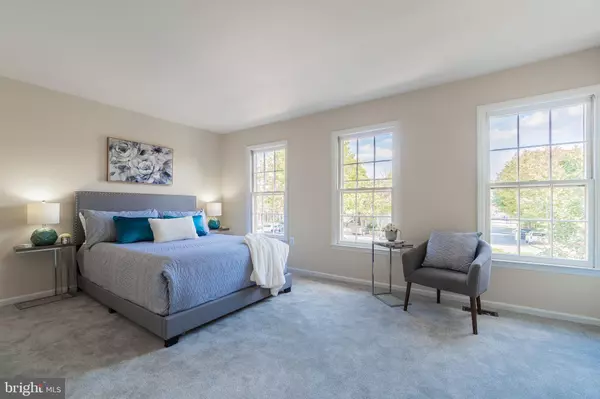$430,000
$444,500
3.3%For more information regarding the value of a property, please contact us for a free consultation.
6588 BERMUDA GREEN CT Alexandria, VA 22312
3 Beds
4 Baths
1,360 SqFt
Key Details
Sold Price $430,000
Property Type Townhouse
Sub Type Interior Row/Townhouse
Listing Status Sold
Purchase Type For Sale
Square Footage 1,360 sqft
Price per Sqft $316
Subdivision Pinecrest
MLS Listing ID VAFX1098006
Sold Date 12/06/19
Style Traditional
Bedrooms 3
Full Baths 2
Half Baths 2
HOA Fees $86/qua
HOA Y/N Y
Abv Grd Liv Area 1,360
Originating Board BRIGHT
Year Built 1985
Annual Tax Amount $4,967
Tax Year 2019
Lot Size 1,500 Sqft
Acres 0.03
Property Description
A Find! Pinecrest Townhome! Lots of updates: In 2019: Quartz countertops in kitchen and all baths. New stove and vent hood. Several new light fixtures. New carpet. New fence. New floors in four baths.New hot water heater. New wired smoke detectors. VERY light and bright gets morning and afternoon sun. TWO parking spaces right in front of home. Home Warranty up to $500. A terrific community with walk paths, tennis, small park, tot lots. Near Pinecrest golf course and Green Spring Park. Express bus to Pentagon at corner of Braddock and Little River Turnpike. Visitor parking on Pinecrest Vista ( a state road) plus some spots on Bermuda Green. About 25-30 minutes to Amazon Hqs.
Location
State VA
County Fairfax
Zoning R4
Direction East
Rooms
Other Rooms Living Room, Dining Room, Primary Bedroom, Bedroom 2, Bedroom 3, Kitchen, Family Room, Foyer, Storage Room, Bathroom 1, Primary Bathroom
Basement Full, Partially Finished
Interior
Interior Features Breakfast Area, Carpet, Combination Dining/Living, Floor Plan - Traditional, Kitchen - Table Space, Primary Bath(s), Upgraded Countertops
Hot Water Electric
Heating Heat Pump(s)
Cooling Central A/C
Fireplaces Number 1
Fireplaces Type Wood
Equipment Dishwasher, Disposal, Oven - Single, Refrigerator, Water Heater, Stove
Fireplace Y
Window Features Double Hung
Appliance Dishwasher, Disposal, Oven - Single, Refrigerator, Water Heater, Stove
Heat Source Electric
Laundry Basement
Exterior
Parking On Site 2
Fence Board
Utilities Available Cable TV Available, Electric Available, Natural Gas Available, Phone Available, Sewer Available, Water Available
Amenities Available Jog/Walk Path, Tennis Courts, Tot Lots/Playground, Other
Water Access N
View Courtyard
Accessibility 2+ Access Exits, Entry Slope <1'
Garage N
Building
Lot Description Interior, Level
Story 3+
Sewer Public Sewer
Water Public
Architectural Style Traditional
Level or Stories 3+
Additional Building Above Grade, Below Grade
New Construction N
Schools
Elementary Schools Weyanoke
Middle Schools Holmes
High Schools Thomas Jefferson
School District Fairfax County Public Schools
Others
Pets Allowed Y
HOA Fee Include Common Area Maintenance,Management,Snow Removal,Trash
Senior Community No
Tax ID 0712 34040025
Ownership Fee Simple
SqFt Source Estimated
Acceptable Financing Conventional, Cash
Horse Property N
Listing Terms Conventional, Cash
Financing Conventional,Cash
Special Listing Condition Standard
Pets Allowed No Pet Restrictions
Read Less
Want to know what your home might be worth? Contact us for a FREE valuation!

Our team is ready to help you sell your home for the highest possible price ASAP

Bought with Jaime Pardo • KW Metro Center





