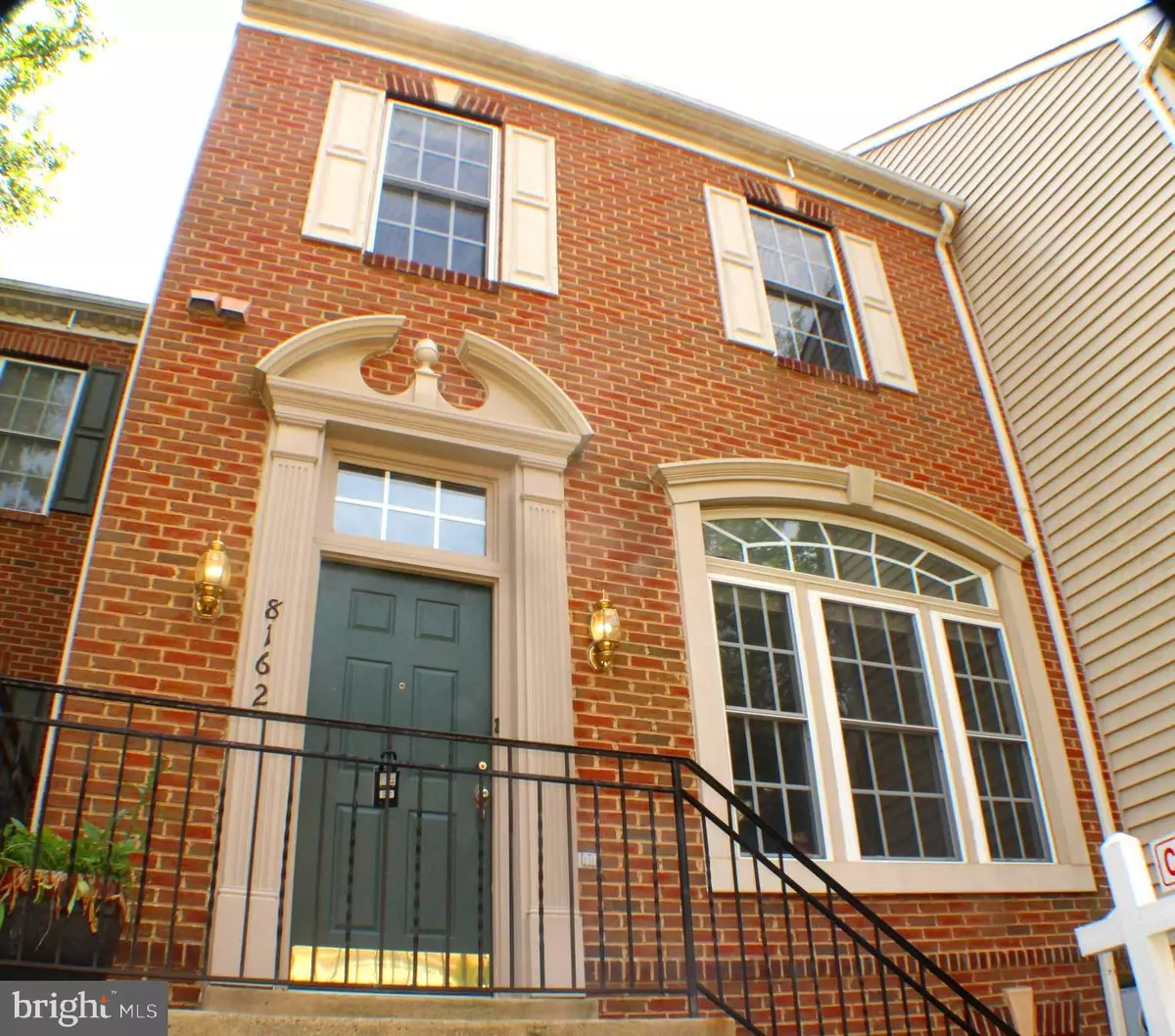$620,000
$629,529
1.5%For more information regarding the value of a property, please contact us for a free consultation.
8162 SKELTON CIR Falls Church, VA 22042
3 Beds
4 Baths
1,900 SqFt
Key Details
Sold Price $620,000
Property Type Townhouse
Sub Type Interior Row/Townhouse
Listing Status Sold
Purchase Type For Sale
Square Footage 1,900 sqft
Price per Sqft $326
Subdivision Jefferson Park Townhouse
MLS Listing ID VAFX1082924
Sold Date 12/06/19
Style Traditional
Bedrooms 3
Full Baths 3
Half Baths 1
HOA Fees $165/mo
HOA Y/N Y
Abv Grd Liv Area 1,900
Originating Board BRIGHT
Year Built 2000
Annual Tax Amount $6,766
Tax Year 2019
Lot Size 1,268 Sqft
Acres 0.03
Property Description
Remarkable Court-Yard Living, This 4- Level 2- Car Garage, A Centralized Commuters Dream Location Where Desire and Opportunity Meet here at Jefferson Park #FallsChurch - the top Floor entertainment with wet bar, Brand New Carpet bedroom Level and top Level ,Palladium& Transom Style Windows fill this home with natural light, 3- Full Baths and 1-Half Bath energy efficient 2- zone gas HVAC system keep you comfortable year round, a real 2- car garage and driveway parking for 4- vehicles, Pool and fitness center are close by, the Location is Prime near shopping and transportation , a full Comprehensive Home Warranty will be offer to buyers closing in October as well as a decorating credit
Location
State VA
County Fairfax
Zoning 216
Direction Northeast
Interior
Hot Water Electric, Natural Gas
Heating Central
Cooling Central A/C
Flooring Hardwood, Carpet, Ceramic Tile
Fireplaces Number 1
Fireplaces Type Corner, Gas/Propane
Furnishings No
Fireplace Y
Heat Source Natural Gas
Laundry Has Laundry, Dryer In Unit, Washer In Unit, Lower Floor
Exterior
Exterior Feature Deck(s), Brick
Parking Features Garage Door Opener, Garage - Rear Entry, Inside Access
Garage Spaces 4.0
Utilities Available Cable TV Available, DSL Available, Electric Available, Fiber Optics Available, Natural Gas Available, Phone Available, Sewer Available, Water Available
Amenities Available Common Grounds, Fitness Center, Pool - Outdoor
Water Access N
View Courtyard
Roof Type Asphalt
Accessibility 32\"+ wide Doors, 2+ Access Exits, 36\"+ wide Halls, Doors - Swing In, Low Closet Rods, Low Pile Carpeting
Porch Deck(s), Brick
Attached Garage 2
Total Parking Spaces 4
Garage Y
Building
Lot Description No Thru Street, Landscaping, Level
Story 3+
Foundation Slab, Concrete Perimeter
Sewer Public Sewer
Water Public
Architectural Style Traditional
Level or Stories 3+
Additional Building Above Grade, Below Grade
Structure Type 9'+ Ceilings,Dry Wall
New Construction N
Schools
School District Fairfax County Public Schools
Others
Pets Allowed Y
HOA Fee Include Common Area Maintenance,Lawn Maintenance,Pool(s),Reserve Funds,Snow Removal,Trash
Senior Community No
Tax ID 0494 14020033A
Ownership Fee Simple
SqFt Source Estimated
Security Features Main Entrance Lock,Smoke Detector,Window Grills
Acceptable Financing Cash, Conventional, VA
Horse Property N
Listing Terms Cash, Conventional, VA
Financing Cash,Conventional,VA
Special Listing Condition Standard
Pets Allowed Breed Restrictions, Number Limit
Read Less
Want to know what your home might be worth? Contact us for a FREE valuation!

Our team is ready to help you sell your home for the highest possible price ASAP

Bought with Nader Abed • Coldwell Banker Realty





