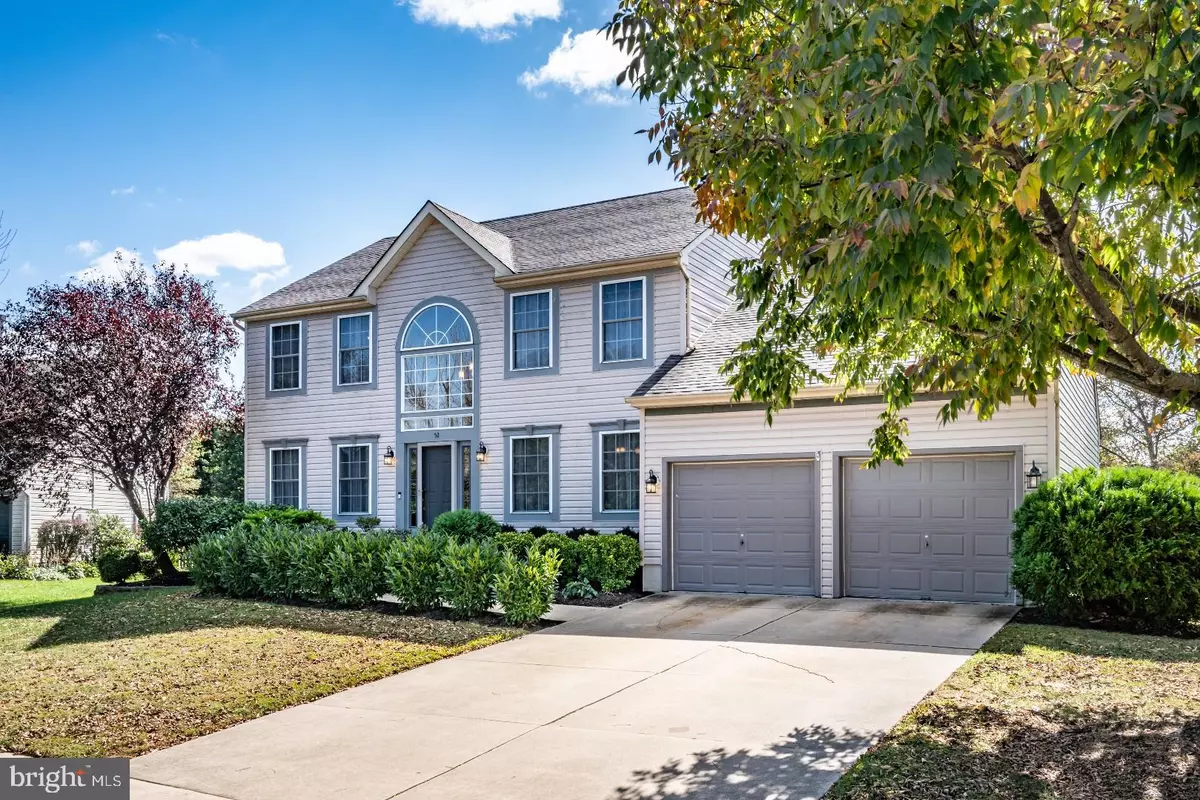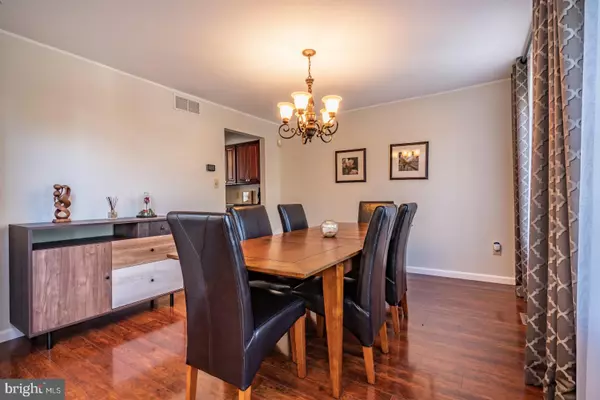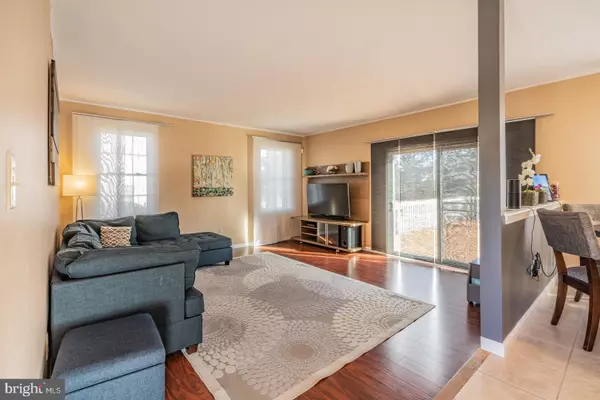$425,000
$418,900
1.5%For more information regarding the value of a property, please contact us for a free consultation.
52 KINGSBRIDGE DR Lumberton, NJ 08048
5 Beds
4 Baths
4,016 SqFt
Key Details
Sold Price $425,000
Property Type Single Family Home
Sub Type Detached
Listing Status Sold
Purchase Type For Sale
Square Footage 4,016 sqft
Price per Sqft $105
Subdivision Bobbys Run
MLS Listing ID NJBL358826
Sold Date 12/06/19
Style Colonial
Bedrooms 5
Full Baths 3
Half Baths 1
HOA Y/N N
Abv Grd Liv Area 2,816
Originating Board BRIGHT
Year Built 1995
Annual Tax Amount $9,104
Tax Year 2019
Lot Dimensions 71.00 x 193.00
Property Description
This home spreads over 2,900 sqft plus 1200sqft of newly finished basement and 0.31 acres of outdoor space. House highlights: This beautiful home features 5 bedrooms, 3 full bathrooms, and 2 half bathrooms. Recently finished stunning basement with a personal movie theater, large entertainment/play area, a wet bar, a gym, a half bathroom and a storage room. First floor: Beautiful kitchen with an island and large pantry, dining room, living room, sitting room, a modern bathroom as well as an ensuite guest bedroom. Second floor: Large master bedroom with spectacular and spacious walk-in closet and a master bathroom with a tub, two vanities, and a separate shower. Additionally, there are 3 more bedrooms and a full bathroom with a tub. The outdoor space includes a deck, patio with a fire pit and gazebo, playset and a shed. Location: This home is located in the desired neighborhood of Bobby s Run in Lumberton. Only steps away from Bryan Freeman Park that includes 2 playgrounds, 2 tennis courts, basketball court, a walking/running track, multiple soccer and baseball fields. Shopping and entertainment are within 5-10 minutes drive. Commute to McGuire or Fort Dix is only 25 minutes.
Location
State NJ
County Burlington
Area Lumberton Twp (20317)
Zoning RES
Rooms
Basement Connecting Stairway, Daylight, Partial, Fully Finished, Heated
Main Level Bedrooms 1
Interior
Interior Features Breakfast Area, Dining Area, Entry Level Bedroom, Family Room Off Kitchen, Kitchen - Island, Primary Bath(s), Upgraded Countertops, Walk-in Closet(s), Wet/Dry Bar, Wood Floors
Hot Water Natural Gas
Heating Forced Air, Central, Energy Star Heating System, Programmable Thermostat
Cooling Attic Fan, Ceiling Fan(s), Central A/C, Energy Star Cooling System, Programmable Thermostat
Equipment Built-In Microwave, Built-In Range, Dishwasher, Disposal, Energy Efficient Appliances, ENERGY STAR Clothes Washer, ENERGY STAR Dishwasher, ENERGY STAR Freezer, ENERGY STAR Refrigerator, Icemaker, Oven - Self Cleaning, Oven/Range - Gas, Refrigerator, Stainless Steel Appliances, Washer - Front Loading, Water Heater - High-Efficiency
Fireplace N
Appliance Built-In Microwave, Built-In Range, Dishwasher, Disposal, Energy Efficient Appliances, ENERGY STAR Clothes Washer, ENERGY STAR Dishwasher, ENERGY STAR Freezer, ENERGY STAR Refrigerator, Icemaker, Oven - Self Cleaning, Oven/Range - Gas, Refrigerator, Stainless Steel Appliances, Washer - Front Loading, Water Heater - High-Efficiency
Heat Source Natural Gas
Laundry Has Laundry, Hookup, Main Floor
Exterior
Exterior Feature Deck(s), Patio(s)
Parking Features Additional Storage Area, Garage - Front Entry, Inside Access
Garage Spaces 2.0
Water Access N
Roof Type Asphalt,Shingle
Accessibility None
Porch Deck(s), Patio(s)
Attached Garage 2
Total Parking Spaces 2
Garage Y
Building
Lot Description Front Yard
Story 2
Sewer Public Sewer
Water Public
Architectural Style Colonial
Level or Stories 2
Additional Building Above Grade, Below Grade
New Construction N
Schools
Elementary Schools Bobbys Run E.S.
Middle Schools Lumberton M.S.
High Schools Rancocas Valley Reg. H.S.
School District Lumberton Township Public Schools
Others
Senior Community No
Tax ID 17-00019 52-00005
Ownership Fee Simple
SqFt Source Assessor
Security Features Carbon Monoxide Detector(s),Exterior Cameras,Main Entrance Lock,Smoke Detector
Acceptable Financing Cash, Conventional
Listing Terms Cash, Conventional
Financing Cash,Conventional
Special Listing Condition Standard
Read Less
Want to know what your home might be worth? Contact us for a FREE valuation!

Our team is ready to help you sell your home for the highest possible price ASAP

Bought with James Traynham • Smires & Associates





