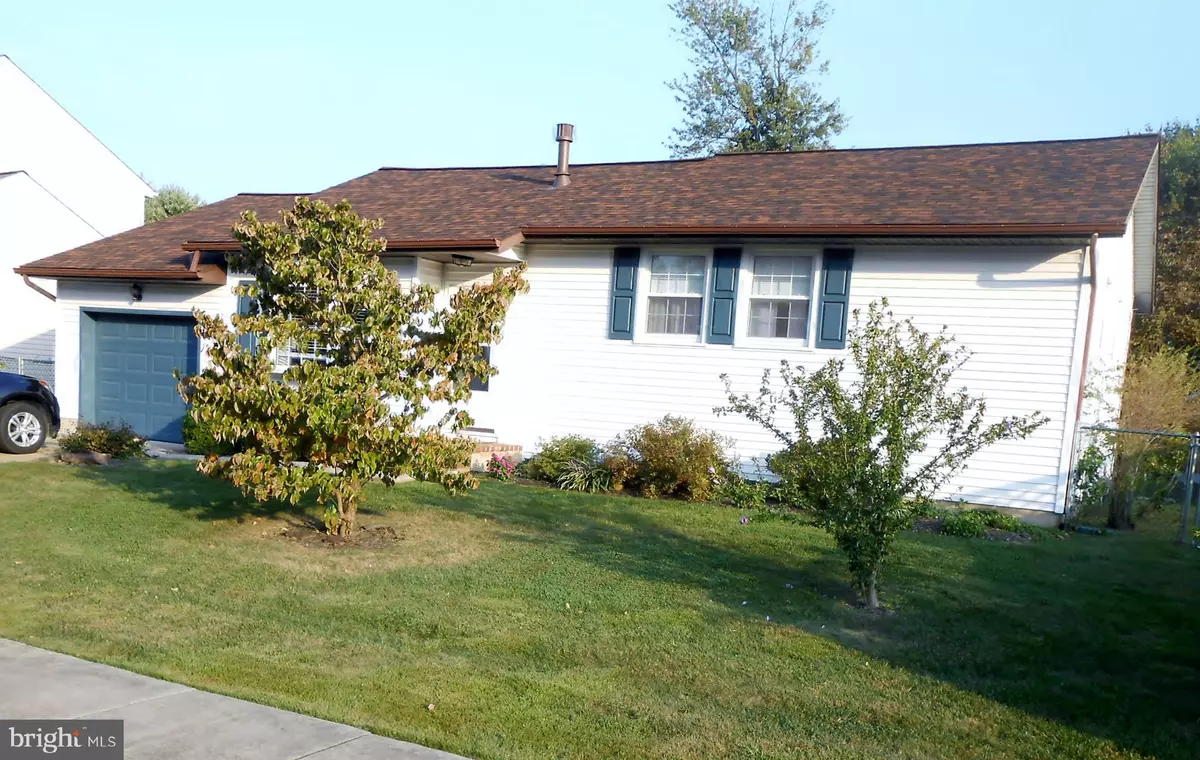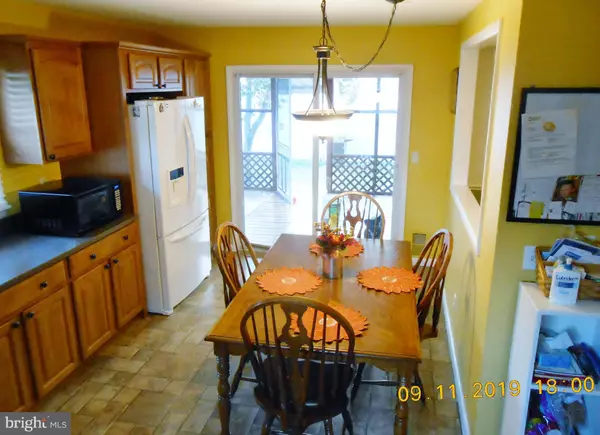$240,000
$242,850
1.2%For more information regarding the value of a property, please contact us for a free consultation.
3 E RUTHERFORD DR Newark, DE 19713
3 Beds
2 Baths
1,929 SqFt
Key Details
Sold Price $240,000
Property Type Single Family Home
Sub Type Detached
Listing Status Sold
Purchase Type For Sale
Square Footage 1,929 sqft
Price per Sqft $124
Subdivision Rutherford
MLS Listing ID DENC486624
Sold Date 11/22/19
Style Ranch/Rambler
Bedrooms 3
Full Baths 1
Half Baths 1
HOA Fees $2/ann
HOA Y/N Y
Abv Grd Liv Area 1,375
Originating Board BRIGHT
Year Built 1969
Annual Tax Amount $1,777
Tax Year 2018
Lot Size 7,405 Sqft
Acres 0.17
Lot Dimensions 70.00 x 120.00
Property Description
Super nice ranch home 3 bedroom with 1.5 baths and finished basement. Like new roof, lots of fresh quality paint. All windows are vinyl title in and newish. Fireplace in the living room has great accent wall and gas insert. This home has an addition off the rear making the kitchen a huge country kitchen and the old Kt-Dining area the Dining room. Basement is finished with a 1/2 bath with fresh new carpet. Roof is only a few year old and we are checking to see the requirements to transfer the warranty. 1 car garage, great screened porch over looks the fenced yard. Great location near the hospital and public transportation.
Location
State DE
County New Castle
Area Newark/Glasgow (30905)
Zoning NC6.5
Direction North
Rooms
Other Rooms Living Room, Dining Room, Primary Bedroom, Bedroom 2, Bedroom 3, Kitchen, Family Room, Basement
Basement Partial
Main Level Bedrooms 3
Interior
Hot Water Natural Gas
Cooling Central A/C
Flooring Hardwood, Vinyl, Carpet
Heat Source Natural Gas
Laundry Main Floor, Basement
Exterior
Fence Rear
Water Access N
Accessibility None
Road Frontage State
Garage N
Building
Story 1
Sewer Public Sewer
Water Public
Architectural Style Ranch/Rambler
Level or Stories 1
Additional Building Above Grade, Below Grade
New Construction N
Schools
School District Christina
Others
Pets Allowed Y
Senior Community No
Tax ID 09-017.40-090
Ownership Fee Simple
SqFt Source Assessor
Acceptable Financing FHA, Conventional, VA
Horse Property N
Listing Terms FHA, Conventional, VA
Financing FHA,Conventional,VA
Special Listing Condition Standard
Pets Allowed No Pet Restrictions
Read Less
Want to know what your home might be worth? Contact us for a FREE valuation!

Our team is ready to help you sell your home for the highest possible price ASAP

Bought with Pamela C Cox • BHHS Fox & Roach-Christiana





