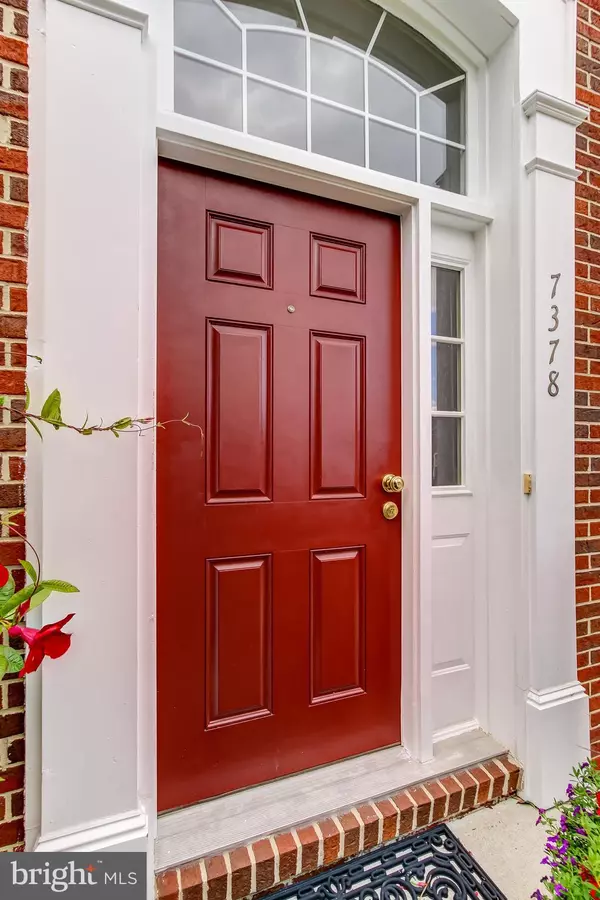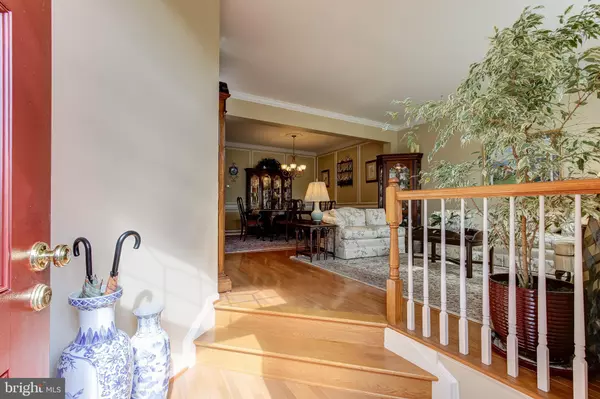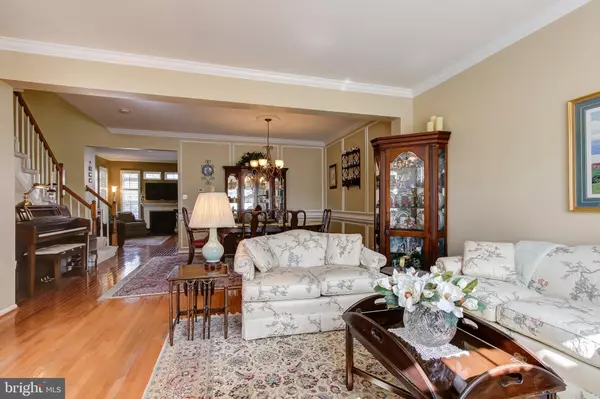$600,000
$610,000
1.6%For more information regarding the value of a property, please contact us for a free consultation.
7378 DEANSGATE CT Springfield, VA 22150
3 Beds
4 Baths
2,008 SqFt
Key Details
Sold Price $600,000
Property Type Townhouse
Sub Type End of Row/Townhouse
Listing Status Sold
Purchase Type For Sale
Square Footage 2,008 sqft
Price per Sqft $298
Subdivision Townes Of Manchester Woods
MLS Listing ID VAFX1094314
Sold Date 12/09/19
Style Colonial
Bedrooms 3
Full Baths 2
Half Baths 2
HOA Fees $85/mo
HOA Y/N Y
Abv Grd Liv Area 2,008
Originating Board BRIGHT
Year Built 2001
Annual Tax Amount $6,194
Tax Year 2019
Lot Size 2,270 Sqft
Acres 0.05
Property Description
Look no further! This stunning 2894 sq ft. townhome has been upgraded for the ultimate comfort! Meticulously maintained, it has all the conveniences with attention to detail. Crown molding, chair rails and shadow boxes adorn the living and dining rooms and kitchen. Have coffee in the kitchen looking out onto the deck accessible from the Pella slider with built in blinds. Entertain your guests by the fireplace while cooking in your well-appointed kitchen. All the stainless appliances have been upgraded and the mounted flat screen TV over the fireplace conveys. A three-level bump out adds an additional 300 square feet to this beautiful home. The spacious master bedroom enjoys additional light from its bump out as well as vaulted ceilings with a walk in closet and and upgraded frameless shower in the master bath. All plumbing and lighting fixtures throughout the home have been upgraded from the original builder. All closets and pantry have been fitted with closet systems for space saving organization. Gleaming hardwoods on the first level and carpet on the lower and bedroom levels. All windows have been custom fitted with plantation shutters and Duet blinds for a remarkably finished look. The basement boasts a comfortable oversized living room which walks out to a beautiful professionally landscaped patio with fencing and lush plantings! A quiet little oasis, just minutes away from Metro, VRE, 495, 395, FFX Co Pkway. You will find additional storage in the garage with additional built ins and tool box cabinets. No expense was spared and every detail was thought out! Home was re-measured and note the updated interior square footage.
Location
State VA
County Fairfax
Zoning 304
Direction South
Interior
Heating Central
Cooling Central A/C
Flooring Ceramic Tile, Carpet, Hardwood
Fireplaces Number 1
Heat Source Electric
Laundry Lower Floor
Exterior
Exterior Feature Patio(s), Deck(s)
Parking Features Built In, Basement Garage, Garage - Front Entry
Garage Spaces 1.0
Utilities Available Electric Available, Natural Gas Available
Water Access N
Roof Type Asphalt
Accessibility 32\"+ wide Doors
Porch Patio(s), Deck(s)
Attached Garage 1
Total Parking Spaces 1
Garage Y
Building
Story 2
Foundation Slab
Sewer Public Sewer
Water Public
Architectural Style Colonial
Level or Stories 2
Additional Building Above Grade, Below Grade
Structure Type Dry Wall
New Construction N
Schools
Elementary Schools Forestdale
Middle Schools Key
High Schools John R. Lewis
School District Fairfax County Public Schools
Others
HOA Fee Include Snow Removal,Trash,Common Area Maintenance
Senior Community No
Tax ID 0903 16 0065
Ownership Fee Simple
SqFt Source Assessor
Acceptable Financing Conventional, FHA, VA
Horse Property N
Listing Terms Conventional, FHA, VA
Financing Conventional,FHA,VA
Special Listing Condition Standard
Read Less
Want to know what your home might be worth? Contact us for a FREE valuation!

Our team is ready to help you sell your home for the highest possible price ASAP

Bought with Ania Cress • KW United





