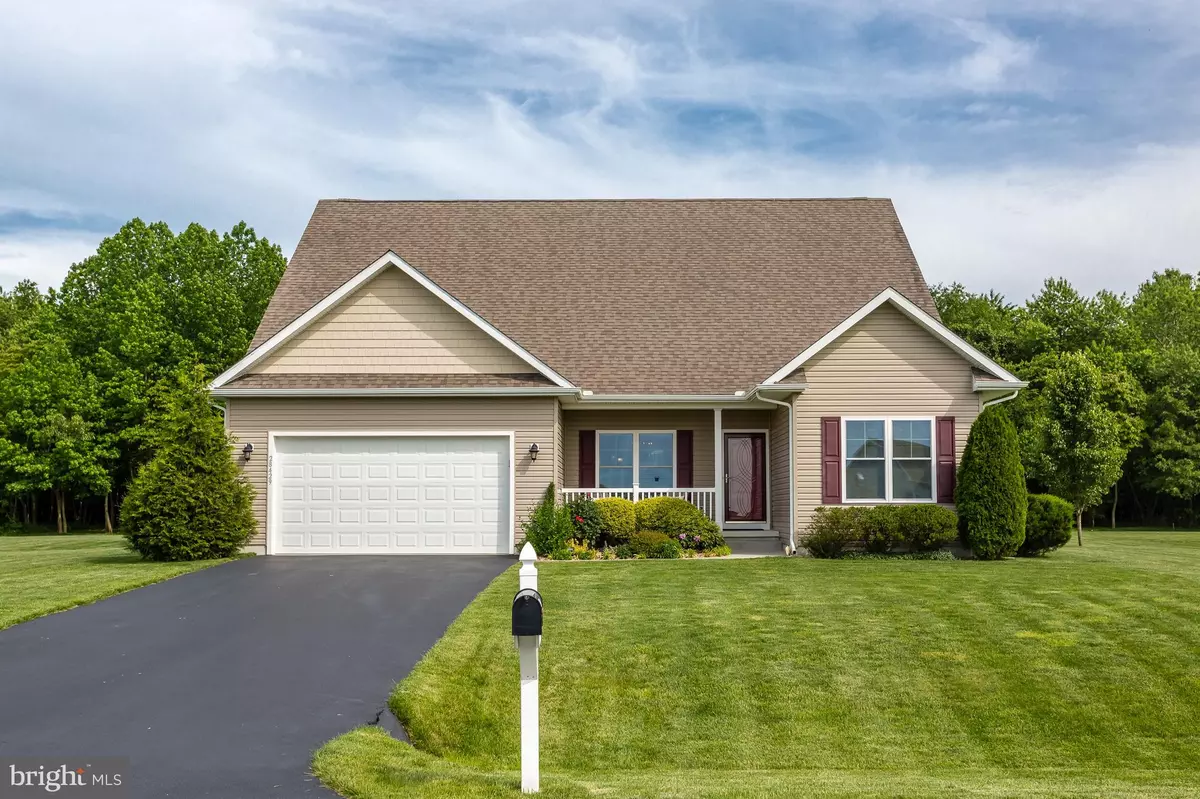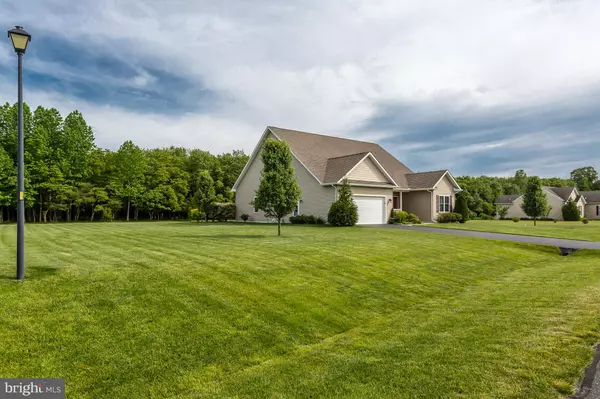$335,000
$340,000
1.5%For more information regarding the value of a property, please contact us for a free consultation.
28429 CEDAR RIDGE DR Millsboro, DE 19966
3 Beds
2 Baths
2,600 SqFt
Key Details
Sold Price $335,000
Property Type Single Family Home
Sub Type Detached
Listing Status Sold
Purchase Type For Sale
Square Footage 2,600 sqft
Price per Sqft $128
Subdivision Cedar Ridge
MLS Listing ID DESU141010
Sold Date 12/10/19
Style Other
Bedrooms 3
Full Baths 2
HOA Fees $41/ann
HOA Y/N Y
Abv Grd Liv Area 2,600
Originating Board BRIGHT
Year Built 2012
Annual Tax Amount $998
Tax Year 2018
Lot Size 0.793 Acres
Acres 0.79
Property Description
Pride of ownership shines from this beautiful 3 bedroom, 2 bathroom home. This Insight built, Whatley model has been lovingly cared for and upgraded to include hardwood floors, crown molding, granite countertops and more. The open layout boasts a formal dining room, gourmet kitchen with large breakfast area and spacious living room. Just beyond the beveled glass French doors the seller's have recently added a large sunroom. The owner's suite has a luxury bath and walk in closet. The 3/4 acre perimeter lot backs to woods, includes irrigation and garden shed.
Location
State DE
County Sussex
Area Dagsboro Hundred (31005)
Zoning A
Rooms
Main Level Bedrooms 3
Interior
Interior Features Combination Kitchen/Living, Crown Moldings, Entry Level Bedroom, Floor Plan - Open, Kitchen - Gourmet, Pantry, Recessed Lighting, Upgraded Countertops, Walk-in Closet(s), Wood Floors
Hot Water Electric
Heating Forced Air
Cooling Central A/C
Flooring Carpet, Hardwood
Equipment Dishwasher, Disposal, Dryer, Microwave, Oven/Range - Electric, Refrigerator, Washer
Appliance Dishwasher, Disposal, Dryer, Microwave, Oven/Range - Electric, Refrigerator, Washer
Heat Source Electric
Laundry Main Floor
Exterior
Exterior Feature Patio(s)
Parking Features Garage - Front Entry
Garage Spaces 2.0
Utilities Available Cable TV Available, Electric Available, Phone Available
Water Access N
Roof Type Architectural Shingle
Accessibility None
Porch Patio(s)
Attached Garage 2
Total Parking Spaces 2
Garage Y
Building
Lot Description Backs to Trees
Story 1
Sewer Gravity Sept Fld
Water Well
Architectural Style Other
Level or Stories 1
Additional Building Above Grade, Below Grade
New Construction N
Schools
School District Indian River
Others
HOA Fee Include Common Area Maintenance
Senior Community No
Tax ID 133-15.00-67.00
Ownership Fee Simple
SqFt Source Estimated
Acceptable Financing Cash, Conventional, FHA, USDA, VA
Horse Property N
Listing Terms Cash, Conventional, FHA, USDA, VA
Financing Cash,Conventional,FHA,USDA,VA
Special Listing Condition Standard
Read Less
Want to know what your home might be worth? Contact us for a FREE valuation!

Our team is ready to help you sell your home for the highest possible price ASAP

Bought with Margarita L Durso • Patterson-Schwartz-Rehoboth





