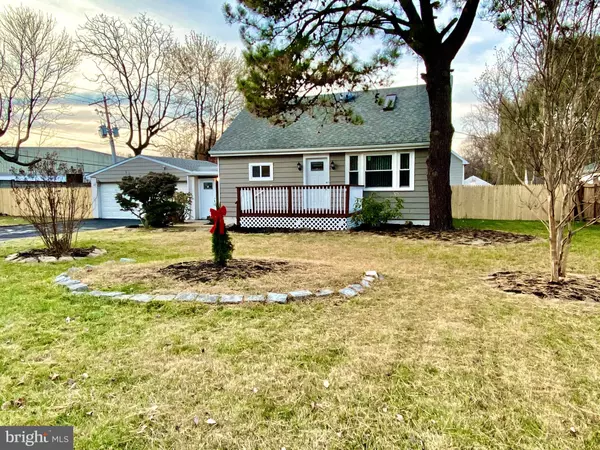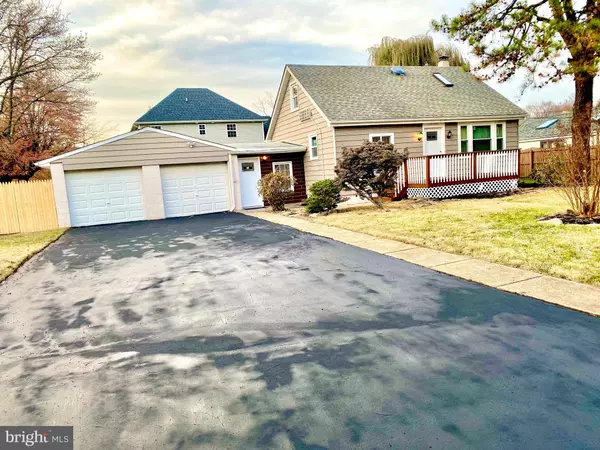$253,000
$254,700
0.7%For more information regarding the value of a property, please contact us for a free consultation.
2601 WHITE AVE Claymont, DE 19703
3 Beds
2 Baths
1,350 SqFt
Key Details
Sold Price $253,000
Property Type Single Family Home
Sub Type Detached
Listing Status Sold
Purchase Type For Sale
Square Footage 1,350 sqft
Price per Sqft $187
Subdivision None Available
MLS Listing ID DENC490956
Sold Date 12/13/19
Style Cape Cod
Bedrooms 3
Full Baths 2
HOA Y/N N
Abv Grd Liv Area 1,350
Originating Board BRIGHT
Year Built 1951
Annual Tax Amount $1,512
Tax Year 2019
Lot Size 10,019 Sqft
Acres 0.23
Lot Dimensions 107.85 x 94.50
Property Description
Be ready to fall in love with this beautiful fully renovated 3 bedroom 2 bath home! With just a push of a button you are "inside" your home! As you enter the home you immediately feel the warmth and lots of natural light welcoming you. Separate living Room connecting to the very large, fully fenced in and private back yard, to relax and enjoy. Super spacious kitchen with brand new stainless steal appliances, granite counter tops, 2 bedrooms and 1 full bathroom, all in one floor! Master suite is on second floor, for maximum privacy. 2 car garage with remote opener and 6 car driveway. This property is located in Northern Delaware, in established Claymont, which is on the state line between Pennsylvania and Delaware and near major interstates. A lot of new developments around, including homes and shops. It is defensively a must tour!!! ps: it still needs some final touches.
Location
State DE
County New Castle
Area Brandywine (30901)
Zoning NC21
Rooms
Basement Full
Main Level Bedrooms 2
Interior
Interior Features Carpet, Ceiling Fan(s), Combination Kitchen/Dining, Primary Bath(s), Recessed Lighting, Tub Shower, Stall Shower, Skylight(s), Floor Plan - Open
Hot Water Electric
Heating Heat Pump(s)
Cooling Central A/C
Flooring Ceramic Tile, Carpet, Laminated
Equipment Built-In Microwave, Dishwasher, Disposal, Dual Flush Toilets, Energy Efficient Appliances, Oven/Range - Electric, Refrigerator, Stove
Furnishings No
Fireplace N
Window Features Double Hung,Skylights
Appliance Built-In Microwave, Dishwasher, Disposal, Dual Flush Toilets, Energy Efficient Appliances, Oven/Range - Electric, Refrigerator, Stove
Heat Source Electric
Laundry Hookup, Basement
Exterior
Exterior Feature Deck(s)
Parking Features Garage Door Opener
Garage Spaces 8.0
Fence Board
Water Access N
Roof Type Shingle
Accessibility 36\"+ wide Halls
Porch Deck(s)
Attached Garage 2
Total Parking Spaces 8
Garage Y
Building
Lot Description Corner, Front Yard, Landscaping, No Thru Street, Level
Story 2
Sewer Public Sewer
Water Private
Architectural Style Cape Cod
Level or Stories 2
Additional Building Above Grade, Below Grade
Structure Type Dry Wall
New Construction N
Schools
School District Brandywine
Others
Senior Community No
Tax ID 06-037.00-006
Ownership Fee Simple
SqFt Source Assessor
Security Features Carbon Monoxide Detector(s),Smoke Detector
Acceptable Financing Cash, Conventional, FHA, VA
Horse Property N
Listing Terms Cash, Conventional, FHA, VA
Financing Cash,Conventional,FHA,VA
Special Listing Condition Standard
Read Less
Want to know what your home might be worth? Contact us for a FREE valuation!

Our team is ready to help you sell your home for the highest possible price ASAP

Bought with Michelle Concha • Coldwell Banker Realty





