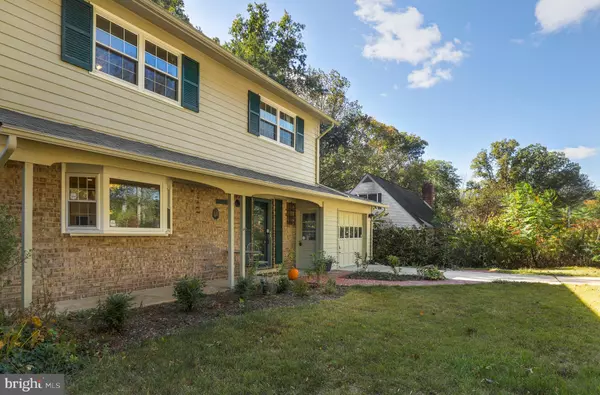$580,000
$590,000
1.7%For more information regarding the value of a property, please contact us for a free consultation.
8461 THAMES ST Springfield, VA 22151
4 Beds
4 Baths
2,285 SqFt
Key Details
Sold Price $580,000
Property Type Single Family Home
Sub Type Detached
Listing Status Sold
Purchase Type For Sale
Square Footage 2,285 sqft
Price per Sqft $253
Subdivision Kings Park
MLS Listing ID VAFX1096048
Sold Date 12/16/19
Style Colonial
Bedrooms 4
Full Baths 3
Half Baths 1
HOA Y/N N
Abv Grd Liv Area 1,590
Originating Board BRIGHT
Year Built 1963
Annual Tax Amount $6,517
Tax Year 2019
Lot Size 0.527 Acres
Acres 0.53
Property Description
Nicely-updated and maintained "Queen" model in always popular Kings Park community offers convenience and quality of life! Fabulous kitchen remodel features 42" Shaker soft-close cabinetry, granite countertops, SS appliances and stylish powder room. New laundry room just off kitchen makes chores simple! Traditional floorplan with spacious formal dining room. Beautifully-refinished white oak floors on main & upper levels. Upper floor provides four comfortable bedrooms with plenty of closet space along with two full bathrooms. Redesigned walk-out lower level features spacious recreation room, full bathroom, new wet bar area and French doors leading to backyard patio. New windows & newer roof & HVAC. Convenient one-car garage with new opener. Huge .53 acre lot backs to Fairfax County parkland! Desirable Lake Braddock HS pyramid. Community pool membership available but NO HOA! Quick access to major commute routes including I-495 & I-395!
Location
State VA
County Fairfax
Zoning 130
Rooms
Other Rooms Living Room, Dining Room, Primary Bedroom, Bedroom 2, Bedroom 3, Bedroom 4, Kitchen, Foyer, Laundry, Recreation Room, Utility Room, Bathroom 2, Bathroom 3, Primary Bathroom, Half Bath
Basement Connecting Stairway, Full, Fully Finished, Heated, Improved, Interior Access, Outside Entrance, Rear Entrance, Space For Rooms, Walkout Level, Windows
Interior
Interior Features Carpet, Wet/Dry Bar, Ceiling Fan(s), Chair Railings, Crown Moldings, Floor Plan - Traditional, Formal/Separate Dining Room, Kitchen - Eat-In, Kitchen - Gourmet, Kitchen - Table Space, Primary Bath(s), Recessed Lighting, Stall Shower, Tub Shower, Upgraded Countertops, Walk-in Closet(s), Wood Floors
Hot Water Natural Gas
Heating Forced Air, Humidifier
Cooling Ceiling Fan(s), Central A/C
Flooring Hardwood, Carpet, Ceramic Tile
Fireplaces Number 1
Fireplaces Type Fireplace - Glass Doors, Mantel(s), Wood
Equipment Built-In Microwave, Dishwasher, Disposal, Dryer, Humidifier, Icemaker, Oven/Range - Electric, Refrigerator, Stainless Steel Appliances, Washer
Fireplace Y
Window Features Double Hung,Double Pane,Insulated,Replacement,Bay/Bow
Appliance Built-In Microwave, Dishwasher, Disposal, Dryer, Humidifier, Icemaker, Oven/Range - Electric, Refrigerator, Stainless Steel Appliances, Washer
Heat Source Natural Gas
Laundry Dryer In Unit, Has Laundry, Main Floor, Washer In Unit
Exterior
Exterior Feature Patio(s)
Parking Features Garage - Front Entry, Garage Door Opener, Inside Access
Garage Spaces 3.0
Fence Partially, Rear
Water Access N
View Trees/Woods
Roof Type Shingle,Fiberglass
Accessibility None
Porch Patio(s)
Attached Garage 1
Total Parking Spaces 3
Garage Y
Building
Lot Description Backs to Trees, Front Yard, Landscaping, Partly Wooded, Private, Rear Yard, SideYard(s), Backs - Parkland
Story 3+
Sewer Public Sewer
Water Public
Architectural Style Colonial
Level or Stories 3+
Additional Building Above Grade, Below Grade
Structure Type Dry Wall
New Construction N
Schools
Elementary Schools Kings Park
Middle Schools Lake Braddock Secondary School
High Schools Lake Braddock
School District Fairfax County Public Schools
Others
Senior Community No
Tax ID 0703 04 0081
Ownership Fee Simple
SqFt Source Assessor
Special Listing Condition Standard
Read Less
Want to know what your home might be worth? Contact us for a FREE valuation!

Our team is ready to help you sell your home for the highest possible price ASAP

Bought with MAIHUONG DOAN • Samson Properties





