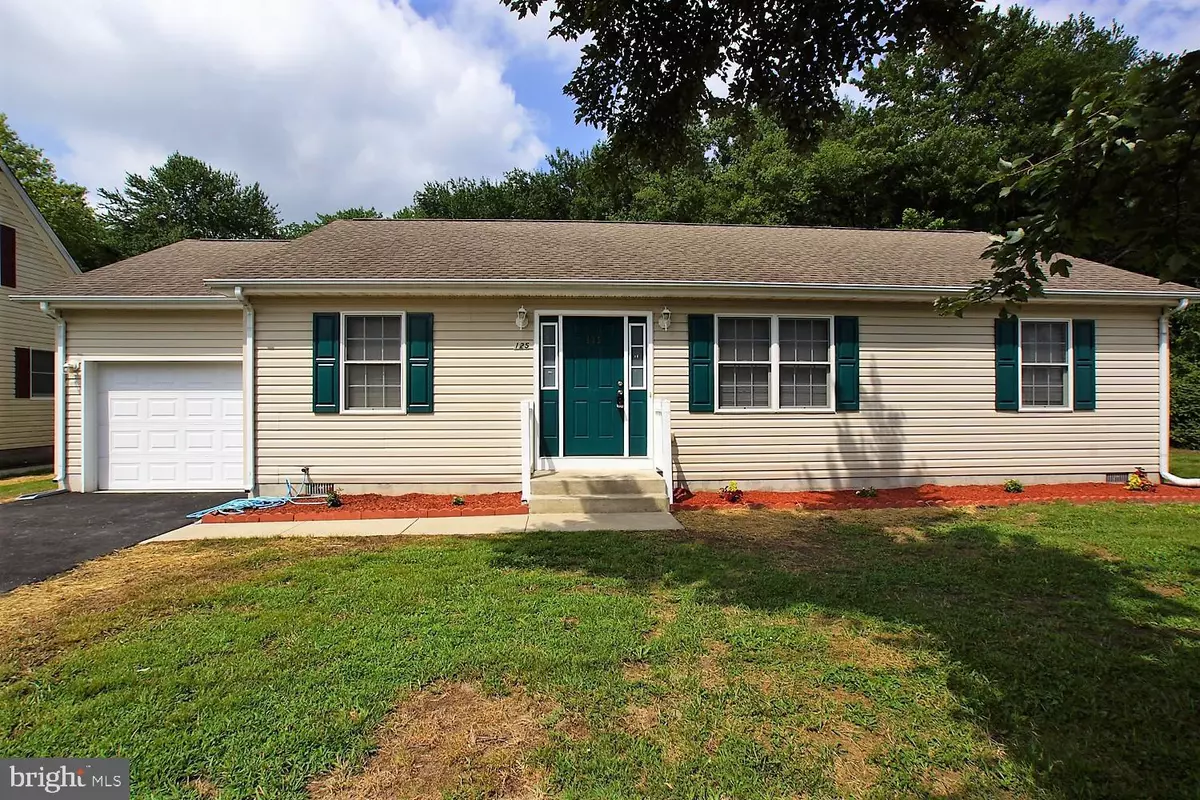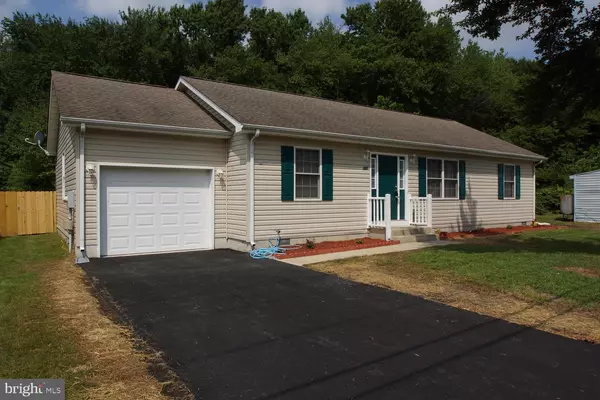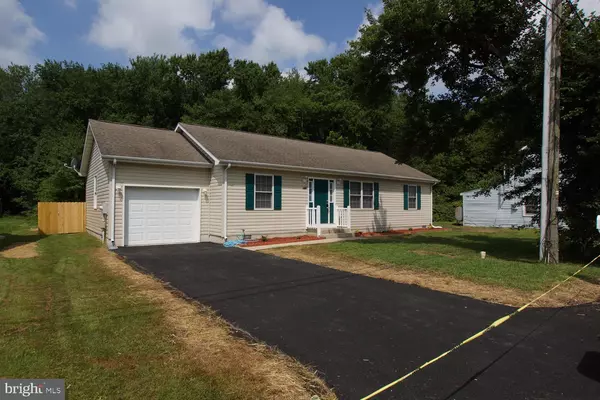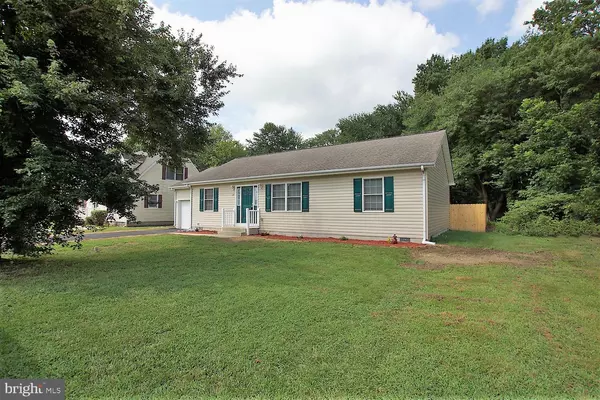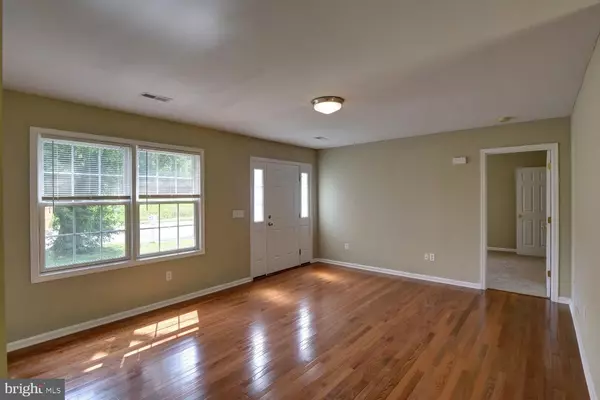$187,000
$187,000
For more information regarding the value of a property, please contact us for a free consultation.
125 EAST ST Harrington, DE 19952
3 Beds
2 Baths
1,288 SqFt
Key Details
Sold Price $187,000
Property Type Single Family Home
Sub Type Detached
Listing Status Sold
Purchase Type For Sale
Square Footage 1,288 sqft
Price per Sqft $145
Subdivision None Available
MLS Listing ID DEKT231774
Sold Date 12/17/19
Style Ranch/Rambler
Bedrooms 3
Full Baths 2
HOA Y/N N
Abv Grd Liv Area 1,288
Originating Board BRIGHT
Year Built 2006
Annual Tax Amount $1,066
Tax Year 2018
Lot Size 0.255 Acres
Acres 0.25
Lot Dimensions 75.00 x 150.00
Property Description
Come see this 3 bedroom, 2 bath ranch home in Harrington Delaware. This property is almost like new! New flooring, new appliances, new paint, new fixtures, new paved driveway. This home has a split floor plan with master bedroom and master bath on one end and two bedrooms and hall bath on the other end. Open floor plan with living room, dining room and kitchen flowing together. Hardwood floors in living room and dining room. Sliding glass door from dining room to back yard. New 4 piece stainless steel appliance set for kitchen. 1 car attached garage and laundry room. The back yard has a private fenced in area with lots of land behind to explore! The lot is aprox. 150 ft deep, this goes way passed the fenced in area. This property also includes a 1 Year Home Warranty for the new owner provided by the seller. Make your appointment today!
Location
State DE
County Kent
Area Lake Forest (30804)
Zoning NA
Rooms
Other Rooms Living Room, Dining Room, Primary Bedroom, Bedroom 2, Bedroom 3, Kitchen
Main Level Bedrooms 3
Interior
Interior Features Carpet, Dining Area, Floor Plan - Open, Primary Bath(s), Wood Floors
Hot Water Electric
Heating Forced Air
Cooling Central A/C
Flooring Wood
Equipment Built-In Microwave, Dishwasher, Oven/Range - Electric, Range Hood, Refrigerator
Window Features Double Pane
Appliance Built-In Microwave, Dishwasher, Oven/Range - Electric, Range Hood, Refrigerator
Heat Source Propane - Owned
Exterior
Parking Features Built In, Garage - Front Entry
Garage Spaces 1.0
Fence Wood
Water Access N
View Trees/Woods
Roof Type Asphalt
Street Surface Paved
Accessibility None
Attached Garage 1
Total Parking Spaces 1
Garage Y
Building
Lot Description Backs to Trees, Front Yard, Partly Wooded, Rear Yard, Trees/Wooded
Story 1
Foundation Crawl Space
Sewer Public Sewer
Water Public
Architectural Style Ranch/Rambler
Level or Stories 1
Additional Building Above Grade, Below Grade
New Construction N
Schools
School District Lake Forest
Others
Pets Allowed Y
Senior Community No
Tax ID MN-09-17908-04-5900-000
Ownership Fee Simple
SqFt Source Assessor
Acceptable Financing Cash, Conventional, FHA, USDA, VA
Listing Terms Cash, Conventional, FHA, USDA, VA
Financing Cash,Conventional,FHA,USDA,VA
Special Listing Condition Standard
Pets Allowed No Pet Restrictions
Read Less
Want to know what your home might be worth? Contact us for a FREE valuation!

Our team is ready to help you sell your home for the highest possible price ASAP

Bought with Allan Austin Gardner-Bowler • Myers Realty

