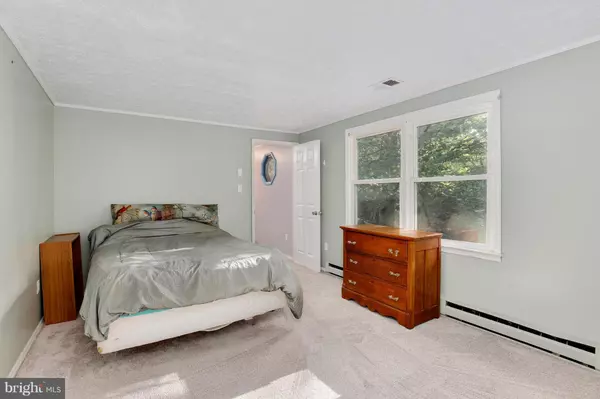$333,000
$334,900
0.6%For more information regarding the value of a property, please contact us for a free consultation.
14570 LEARY ST Nokesville, VA 20181
3 Beds
2 Baths
1,620 SqFt
Key Details
Sold Price $333,000
Property Type Single Family Home
Sub Type Detached
Listing Status Sold
Purchase Type For Sale
Square Footage 1,620 sqft
Price per Sqft $205
Subdivision Ridgewood Estates
MLS Listing ID VAPW473728
Sold Date 12/18/19
Style Colonial
Bedrooms 3
Full Baths 2
HOA Y/N N
Abv Grd Liv Area 1,620
Originating Board BRIGHT
Year Built 1983
Annual Tax Amount $3,792
Tax Year 2019
Lot Size 1.063 Acres
Acres 1.06
Property Description
REDUCED AGAIN! 2 Lots! Adorable home on cul-de-sac surrounded by woods is perfect for a unique "tree house" feel! Updates includes NEW carpets, 2013 water heater, freshly painted, renovated baths & more! The kitchen features white cabinets, refinished counters, modern appliances & easy access to a wrap-around deck. The recreation rm can be used as an office. Sold w/adjacent lot #14572- total 2 acres! Quiet enjoyment at it's best
Location
State VA
County Prince William
Zoning A1
Rooms
Basement Connecting Stairway
Interior
Interior Features Kitchen - Table Space
Hot Water Electric
Heating Forced Air
Cooling Central A/C, Heat Pump(s)
Fireplaces Number 1
Fireplaces Type Flue for Stove
Equipment Dryer, Washer, Refrigerator, Stove, Dishwasher
Fireplace Y
Appliance Dryer, Washer, Refrigerator, Stove, Dishwasher
Heat Source Electric
Exterior
Exterior Feature Deck(s)
Water Access N
View Trees/Woods
Accessibility None
Porch Deck(s)
Garage N
Building
Lot Description Backs to Trees, Cul-de-sac
Story 3+
Foundation Crawl Space
Sewer Septic = # of BR
Water Well
Architectural Style Colonial
Level or Stories 3+
Additional Building Above Grade
New Construction N
Schools
Elementary Schools Coles
Middle Schools Benton
School District Prince William County Public Schools
Others
Senior Community No
Tax ID 54259
Ownership Fee Simple
SqFt Source Estimated
Special Listing Condition Standard
Read Less
Want to know what your home might be worth? Contact us for a FREE valuation!

Our team is ready to help you sell your home for the highest possible price ASAP

Bought with Jennifer Austin • Keller Williams Chantilly Ventures, LLC





