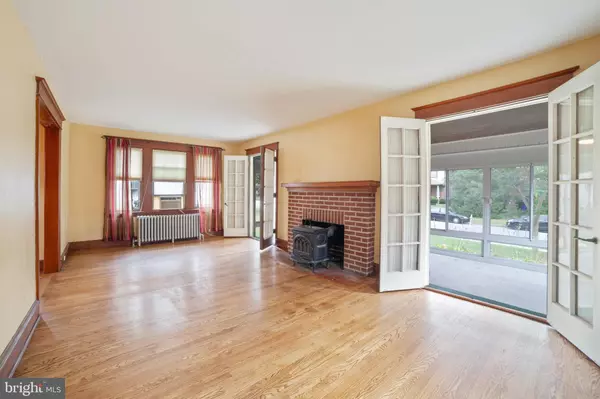$219,900
$219,900
For more information regarding the value of a property, please contact us for a free consultation.
30 RIDLEY AVE Aldan, PA 19018
3 Beds
1 Bath
1,804 SqFt
Key Details
Sold Price $219,900
Property Type Single Family Home
Sub Type Detached
Listing Status Sold
Purchase Type For Sale
Square Footage 1,804 sqft
Price per Sqft $121
Subdivision None Available
MLS Listing ID PADE496860
Sold Date 12/19/19
Style Dutch
Bedrooms 3
Full Baths 1
HOA Y/N N
Abv Grd Liv Area 1,804
Originating Board BRIGHT
Year Built 1928
Annual Tax Amount $5,946
Tax Year 2018
Lot Size 7,449 Sqft
Acres 0.17
Lot Dimensions 50.00 x 145.00
Property Description
A quiet tree canopied street, neighbors who know each other by name and children skating and playing hopscotch on the sidewalks. It's all here plus a 3BR, 1BA Dutch style home that Norman Rockwell could have painted, complete with a 3 season sun room & back porch & paver patio facing the detached 2 car garage. Home has been well maintained & updated throughout including New Furnace(6/15), Finished Basement(9/18) & french drain with a sump pump & separate entrance, Remodeled Kitchen & Bath (9/18), Vinyl windows, Hardwood Floors on the 1st floor including a wood stove fireplace, Ceiling fans in Living Room & Dining Room, Granite Counters, Tiled backsplash & tiled floor in kitchen, All appliances included, All 3 bedroom have Ceiling Fans & Carpet, Master Bedroom has a Full walk in Closet & Dressing area. Accessible Attic completes the home. This home is not be missed, start packing and call today.
Location
State PA
County Delaware
Area Aldan Boro (10401)
Zoning R-10
Rooms
Other Rooms Living Room, Dining Room, Bedroom 2, Bedroom 3, Kitchen, Basement, Bedroom 1, Sun/Florida Room, Laundry, Office, Hobby Room
Basement Full, Fully Finished, Interior Access, Shelving, Side Entrance, Space For Rooms, Sump Pump, Water Proofing System, Windows
Interior
Interior Features Attic, Carpet, Ceiling Fan(s), Dining Area, Formal/Separate Dining Room, Tub Shower, Upgraded Countertops, Walk-in Closet(s), Wood Floors, Wood Stove
Hot Water Natural Gas
Heating Hot Water
Cooling Ceiling Fan(s), Window Unit(s)
Flooring Hardwood, Carpet
Fireplaces Number 1
Fireplaces Type Wood
Equipment Built-In Microwave, Cooktop, Dishwasher, Disposal, Dryer, Dryer - Front Loading, Microwave, Oven - Self Cleaning, Oven/Range - Gas, Refrigerator, Washer, Water Heater
Fireplace Y
Appliance Built-In Microwave, Cooktop, Dishwasher, Disposal, Dryer, Dryer - Front Loading, Microwave, Oven - Self Cleaning, Oven/Range - Gas, Refrigerator, Washer, Water Heater
Heat Source Natural Gas
Laundry Basement
Exterior
Exterior Feature Patio(s)
Parking Features Garage - Rear Entry, Oversized
Garage Spaces 3.0
Utilities Available Cable TV Available, Electric Available, Natural Gas Available, Phone Available, Sewer Available, Water Available
Water Access N
Roof Type Shingle
Street Surface Black Top,Alley
Accessibility 2+ Access Exits
Porch Patio(s)
Road Frontage Boro/Township
Total Parking Spaces 3
Garage Y
Building
Story 2
Sewer Public Sewer
Water Public
Architectural Style Dutch
Level or Stories 2
Additional Building Above Grade, Below Grade
Structure Type Dry Wall
New Construction N
Schools
School District William Penn
Others
Senior Community No
Tax ID 01-00-00981-00
Ownership Fee Simple
SqFt Source Assessor
Security Features Smoke Detector,Carbon Monoxide Detector(s)
Horse Property N
Special Listing Condition Standard
Read Less
Want to know what your home might be worth? Contact us for a FREE valuation!

Our team is ready to help you sell your home for the highest possible price ASAP

Bought with Hannady C Morsi • Keller Williams Real Estate - West Chester






