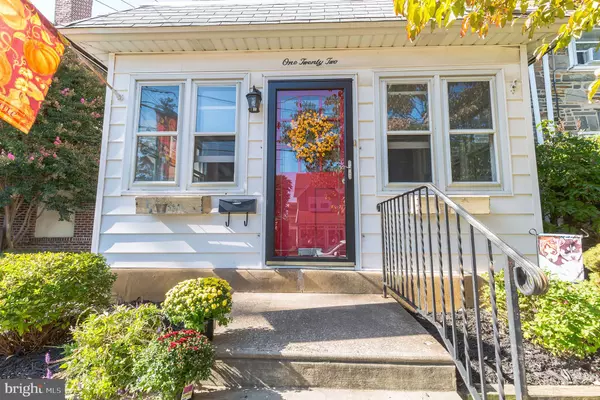$185,000
$184,900
0.1%For more information regarding the value of a property, please contact us for a free consultation.
122 CRESTVIEW RD Upper Darby, PA 19082
3 Beds
2 Baths
1,612 SqFt
Key Details
Sold Price $185,000
Property Type Single Family Home
Sub Type Twin/Semi-Detached
Listing Status Sold
Purchase Type For Sale
Square Footage 1,612 sqft
Price per Sqft $114
Subdivision None Available
MLS Listing ID PADE501072
Sold Date 12/17/19
Style Colonial
Bedrooms 3
Full Baths 1
Half Baths 1
HOA Y/N N
Abv Grd Liv Area 1,612
Originating Board BRIGHT
Year Built 1922
Annual Tax Amount $6,217
Tax Year 2019
Lot Size 3,006 Sqft
Acres 0.07
Lot Dimensions 35.00 x 86.75
Property Description
Stop the Car! We have found one of the nicest homes in the neighborhood! From the moment you pull up, this home projects warmth and lots of character. Beautifully pointed stone home on a highly desired street! Enter the home through a welcoming enclosed front porch. This is a beautiful space to sit and enjoy your morning coffee and welcome guests. Enter into the large living room with beautiful hardwood floors. The natural stone fireplace is flanked by 2 custom built-ins that have been freshly painted. The living room flows into a large formal dining room with loads of natural light. The size of the living room and the dining room make this home great for entertaining. The bright and sunny kitchen has an oversized stove, lots of cabinets, a built in dishwasher, and access to the ultra convenient 1st floor laundry room and a 1st floor half bath! Access the 2nd floor staircase from both the living room and the kitchen! The second floor boasts 3 large bedrooms, all with beautiful natural hardwood floors, and custom ceiling fans. An updated hall bath. The bonus of a true walk up attic with a ton of storage that s easy to access! The lower level of this home is partially finished with a rec room and additional storage. Exit the 1st floor mud room/laundry room to your private rear yard with a paver patio and access to a 1 car detached garage. Your own private driveway. Walk to public transportation including the trolly that will take you to the 69th st terminal or all the way to the springfield mall or downtown Media! Easy access to center city and major routes. Dining and shopping is just minutes in either direction! Other top features of this home include: Freshly painted throughout, New Water Heater (2015), Refinished hardwood floors throughout, New front entry storm door (2012), Chimney cleaned, and more. This home will not disappoint!
Location
State PA
County Delaware
Area Upper Darby Twp (10416)
Zoning RESIDENTIAL
Rooms
Other Rooms Living Room, Dining Room, Primary Bedroom, Bedroom 2, Bedroom 3, Kitchen, Laundry, Mud Room
Basement Full
Interior
Heating Hot Water
Cooling Window Unit(s)
Heat Source Natural Gas
Exterior
Parking Features Other
Garage Spaces 1.0
Water Access N
Accessibility None
Total Parking Spaces 1
Garage Y
Building
Story 2.5
Sewer Public Sewer
Water Public
Architectural Style Colonial
Level or Stories 2.5
Additional Building Above Grade, Below Grade
New Construction N
Schools
School District Upper Darby
Others
Senior Community No
Tax ID 16-05-00221-00
Ownership Fee Simple
SqFt Source Assessor
Acceptable Financing FHA, Conventional, Cash
Listing Terms FHA, Conventional, Cash
Financing FHA,Conventional,Cash
Special Listing Condition Standard
Read Less
Want to know what your home might be worth? Contact us for a FREE valuation!

Our team is ready to help you sell your home for the highest possible price ASAP

Bought with Mohammed S Ullah • BHHS Fox & Roach-Center City Walnut





