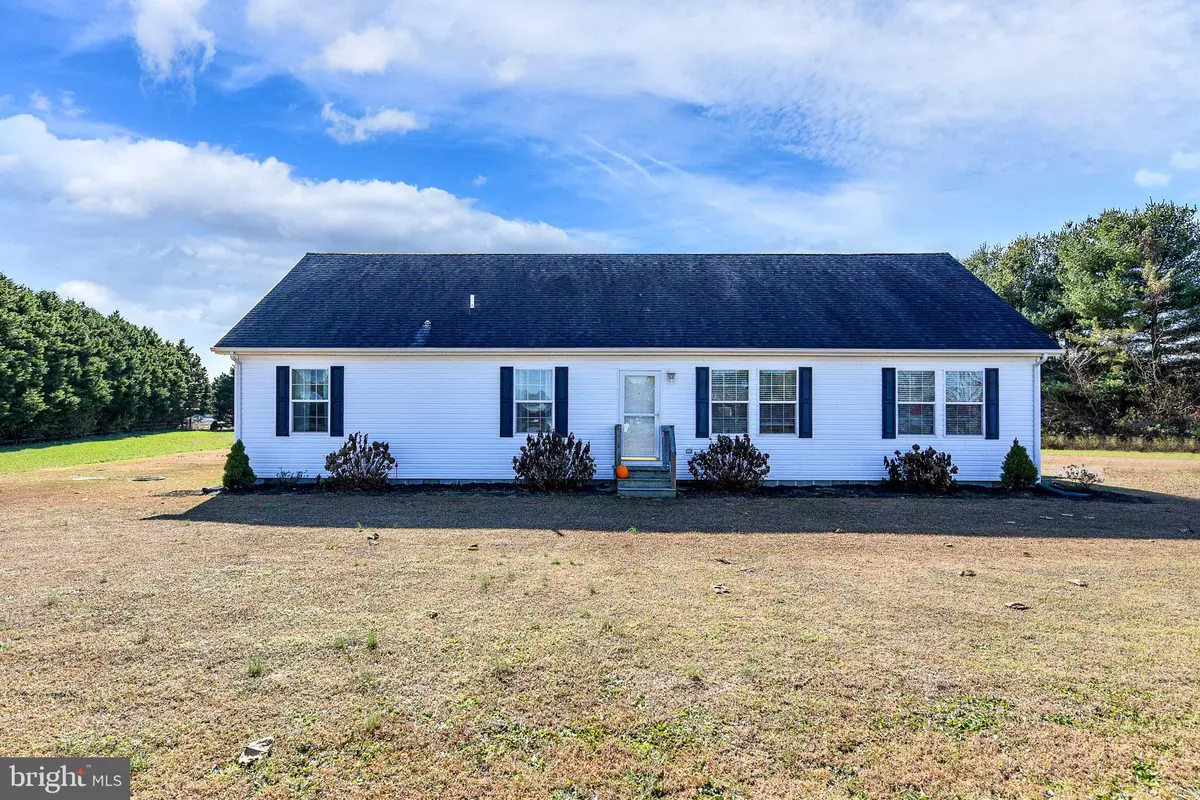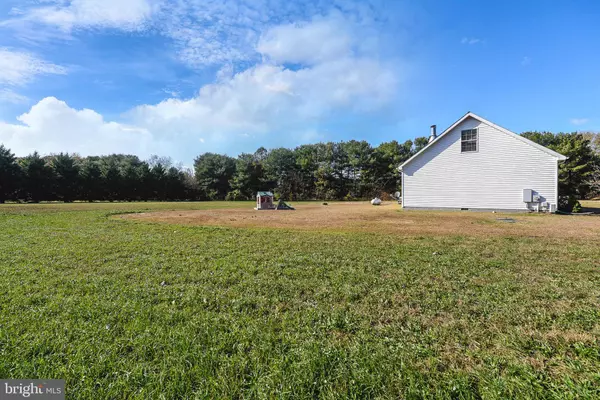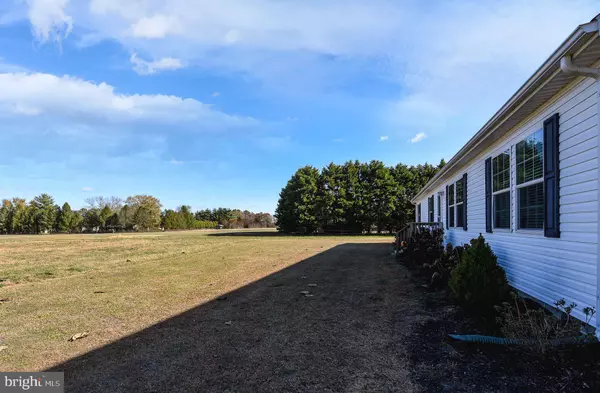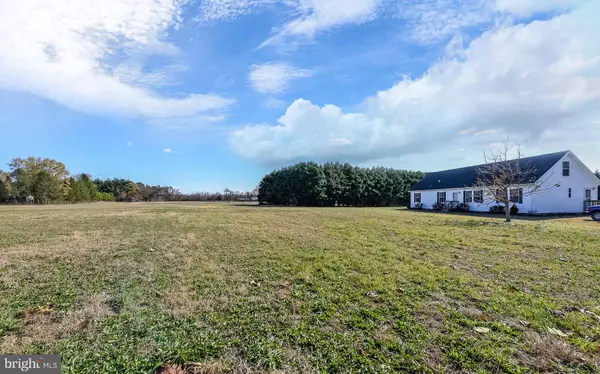$260,000
$260,000
For more information regarding the value of a property, please contact us for a free consultation.
52 BLOOMFIELD DR Harrington, DE 19952
4 Beds
3 Baths
2,200 SqFt
Key Details
Sold Price $260,000
Property Type Single Family Home
Sub Type Detached
Listing Status Sold
Purchase Type For Sale
Square Footage 2,200 sqft
Price per Sqft $118
Subdivision None Available
MLS Listing ID DEKT234074
Sold Date 12/20/19
Style Ranch/Rambler
Bedrooms 4
Full Baths 3
HOA Y/N N
Abv Grd Liv Area 2,200
Originating Board BRIGHT
Year Built 2010
Annual Tax Amount $968
Tax Year 2019
Lot Size 1.900 Acres
Acres 1.9
Lot Dimensions 0.90 x 0.00
Property Description
Quiet country setting with tons of bang for your buck This beautiful ranch home is set back away from the road and perched upon almost two full acres. That means there is plenty of room for a pole barn or a chicken coop, or maybe both and still have room to play! Or just walk across the street to Browns Branch Park and play there. Inside you will find that the home has tons to offer. The natural light from the morning sun saturates the open kitchen while the living room and den remain within sight. The floor plan is open and the home flows nicely. Just off of the living room is the highly coveted first floor master/in-law suite with a huge walk In Closet and a full bathroom. Just down the hall you find the den and two nicely appointed bed rooms along side of the the hall bath. In the den there is a wood burning fire place. This will help ensure your comfort even in the worst scenarios and to add a little bit of ambiance. Up stairs you will find the second of the two Master/ in-law suite options. That s correct there are two master bedrooms in the home. The space is elegant and large. There are wood floors,two large walk in closets, sky lights for natural light, a huge en-suite with a double sink vanity and a water closet. The home was new in 2010 has served this family well. Now it s time to pass the torch to a new owner for many more years of enjoyment! Make an appointment to see it before it s gone!
Location
State DE
County Kent
Area Lake Forest (30804)
Zoning AR
Rooms
Main Level Bedrooms 3
Interior
Interior Features Crown Moldings, Family Room Off Kitchen
Hot Water Electric
Heating Forced Air
Cooling Central A/C
Flooring Carpet
Fireplaces Number 1
Equipment Built-In Microwave, Dishwasher
Furnishings No
Fireplace Y
Appliance Built-In Microwave, Dishwasher
Heat Source Propane - Owned
Laundry Main Floor
Exterior
Amenities Available None
Water Access N
Roof Type Architectural Shingle
Accessibility None
Garage N
Building
Story 2
Sewer Gravity Sept Fld
Water Well
Architectural Style Ranch/Rambler
Level or Stories 2
Additional Building Above Grade, Below Grade
Structure Type Dry Wall
New Construction N
Schools
High Schools Lake Forest
School District Lake Forest
Others
Pets Allowed N
HOA Fee Include None
Senior Community No
Tax ID MD-00-17200-01-3118-000
Ownership Fee Simple
SqFt Source Assessor
Acceptable Financing Conventional, Cash, FHA, USDA, VA
Horse Property N
Listing Terms Conventional, Cash, FHA, USDA, VA
Financing Conventional,Cash,FHA,USDA,VA
Special Listing Condition Standard
Read Less
Want to know what your home might be worth? Contact us for a FREE valuation!

Our team is ready to help you sell your home for the highest possible price ASAP

Bought with Allan Austin Gardner-Bowler • Myers Realty





