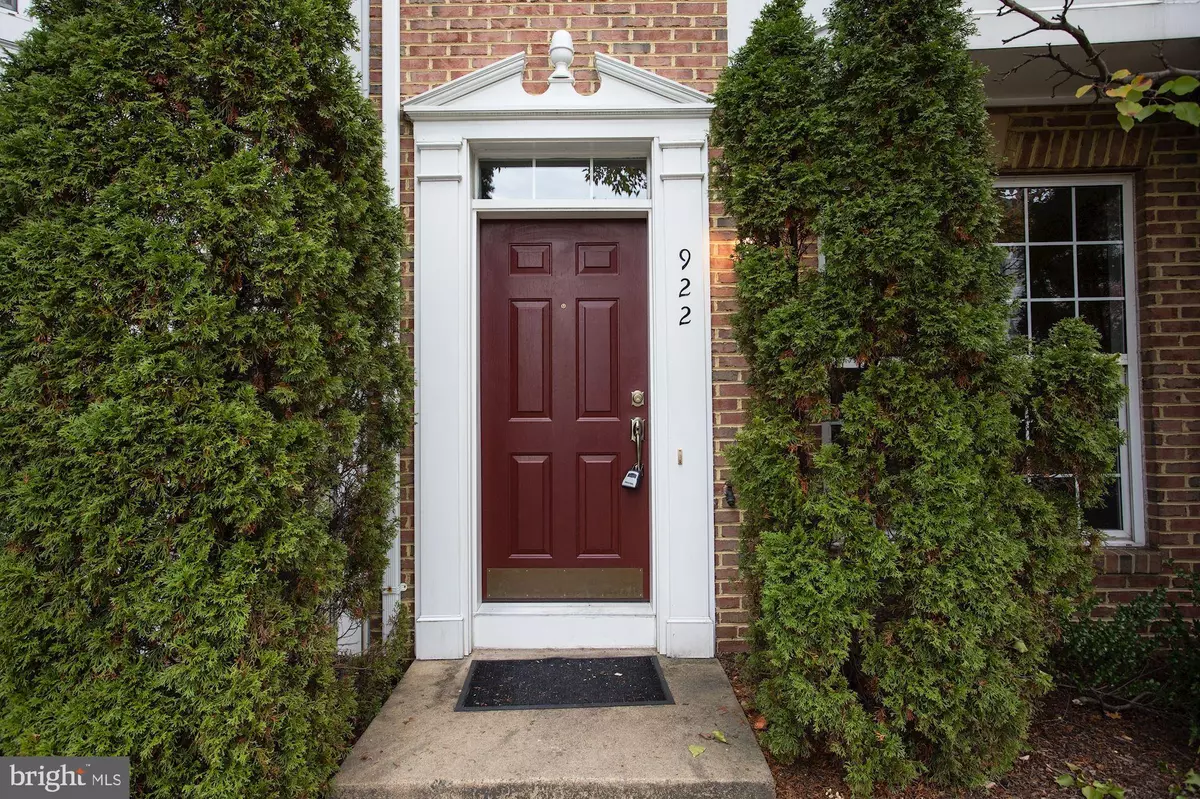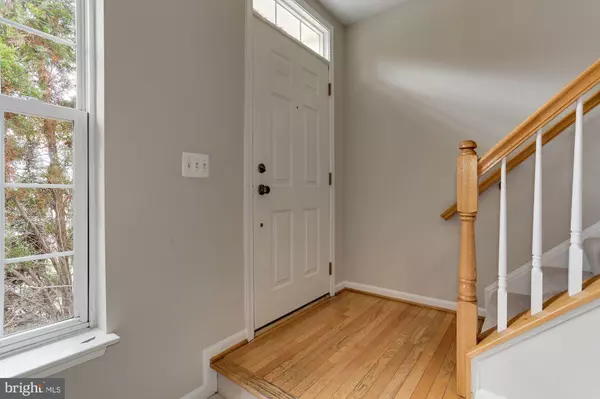$480,000
$479,000
0.2%For more information regarding the value of a property, please contact us for a free consultation.
922 HARRISON CIR Alexandria, VA 22304
2 Beds
3 Baths
1,456 SqFt
Key Details
Sold Price $480,000
Property Type Townhouse
Sub Type Interior Row/Townhouse
Listing Status Sold
Purchase Type For Sale
Square Footage 1,456 sqft
Price per Sqft $329
Subdivision Summers Grove
MLS Listing ID VAAX241550
Sold Date 12/23/19
Style Colonial
Bedrooms 2
Full Baths 2
Half Baths 1
HOA Fees $129/qua
HOA Y/N Y
Abv Grd Liv Area 1,456
Originating Board BRIGHT
Year Built 1998
Annual Tax Amount $4,934
Tax Year 2018
Lot Size 848 Sqft
Acres 0.02
Property Description
COMMUTER'S DREAM!!! Just a short stroll to Van Dorn Metro! Fantastic opportunity for this price to get into Summer's Grove. Beautiful updated kitchen with brand new stainless steel appliances, quartz countertops and white cabinetry! Gleaming hardwood floors on main and upper level. Brand new neutral carpet on lower level! Light, bright and airy throughout! Living Room with beautiful wall of windows allows the sunlight to pour through! Open dining room and living room with gas fireplace....terrific for entertaining! Terrific HOA takes care of landscaping and lawn! Community Pool, community room, playground, tot-lot and common areas also make for great lifestyle and fun outdoor living. One garage space and one assigned parking spot! Minutes to all major commuter routes and 495/395.
Location
State VA
County Alexandria City
Zoning OCH
Rooms
Other Rooms Living Room, Dining Room, Bedroom 2, Kitchen, Family Room, Bedroom 1, Laundry, Bathroom 1, Bathroom 2
Basement Connecting Stairway, Front Entrance, Full
Interior
Interior Features Breakfast Area, Floor Plan - Open, Kitchen - Gourmet, Kitchen - Table Space, Wood Floors, Upgraded Countertops
Heating Forced Air
Cooling Central A/C
Fireplaces Number 1
Equipment Built-In Microwave, Dishwasher, Disposal, Dryer, Exhaust Fan, Icemaker, Oven/Range - Gas, Refrigerator, Stainless Steel Appliances, Washer
Fireplace Y
Appliance Built-In Microwave, Dishwasher, Disposal, Dryer, Exhaust Fan, Icemaker, Oven/Range - Gas, Refrigerator, Stainless Steel Appliances, Washer
Heat Source Natural Gas
Exterior
Parking Features Garage - Rear Entry
Garage Spaces 1.0
Water Access N
Roof Type Asbestos Shingle
Accessibility None
Attached Garage 1
Total Parking Spaces 1
Garage Y
Building
Story 3+
Sewer Public Sewer
Water Public
Architectural Style Colonial
Level or Stories 3+
Additional Building Above Grade, Below Grade
New Construction N
Schools
Elementary Schools Samuel W. Tucker
Middle Schools Francis C Hammond
High Schools Alexandria City
School District Alexandria City Public Schools
Others
Senior Community No
Tax ID 076.02-02-85
Ownership Fee Simple
SqFt Source Assessor
Special Listing Condition Standard
Read Less
Want to know what your home might be worth? Contact us for a FREE valuation!

Our team is ready to help you sell your home for the highest possible price ASAP

Bought with Khalil Alexander El-Ghoul • Glass House Real Estate





