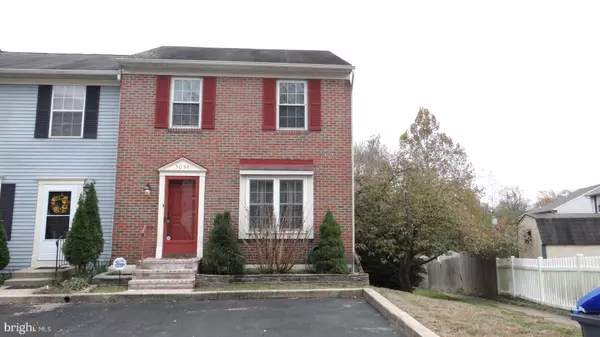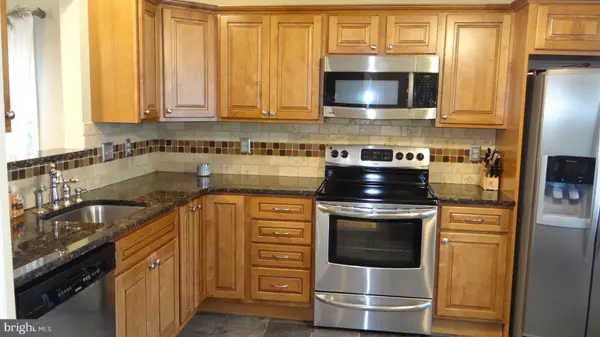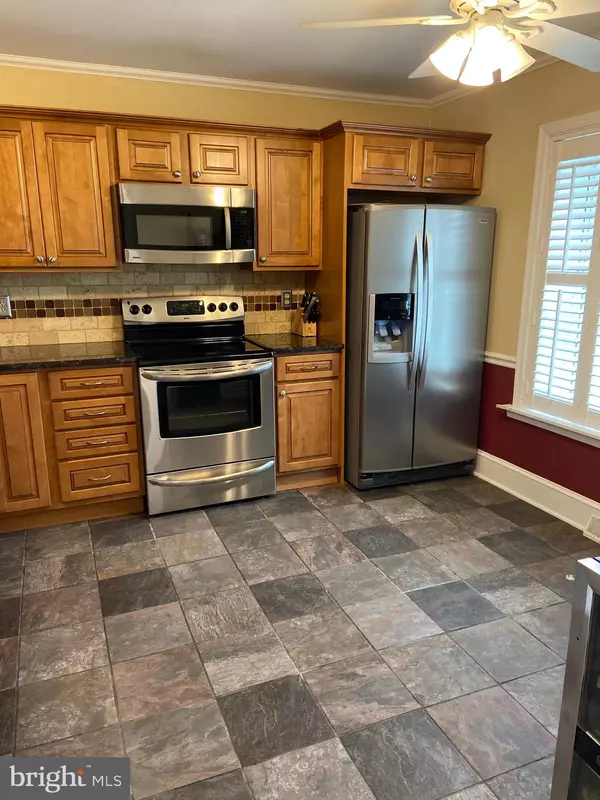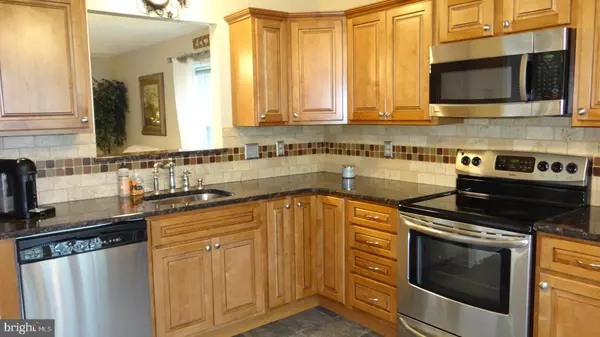$215,000
$215,000
For more information regarding the value of a property, please contact us for a free consultation.
5038 E WOODMILL DR Wilmington, DE 19808
3 Beds
3 Baths
1,350 SqFt
Key Details
Sold Price $215,000
Property Type Townhouse
Sub Type Interior Row/Townhouse
Listing Status Sold
Purchase Type For Sale
Square Footage 1,350 sqft
Price per Sqft $159
Subdivision Woodmill
MLS Listing ID DENC490376
Sold Date 12/27/19
Style Colonial
Bedrooms 3
Full Baths 2
Half Baths 1
HOA Fees $3/ann
HOA Y/N Y
Abv Grd Liv Area 1,350
Originating Board BRIGHT
Year Built 1985
Annual Tax Amount $1,804
Tax Year 2019
Lot Size 5,663 Sqft
Acres 0.13
Lot Dimensions 28.80 x 139.40
Property Description
Absolutely beautiful END unit townhome with 3 bedrooms and 2.5 baths! Updates galore including gorgeous real hardwood floors thru out the entire home including bedrooms. The updated kitchen offers SS appliances, granite countertops, custom backsplash and tile floor. Home offers a bright and open floor plan with partially finished basement with sliding doors opening to a huge back yard lined with trees. All in a location that offers all the conveniences of shops and restaurants. Come see soon. Won't last long.
Location
State DE
County New Castle
Area Elsmere/Newport/Pike Creek (30903)
Zoning NCTH
Rooms
Other Rooms Primary Bedroom, Bedroom 2, Bedroom 3, Kitchen, Family Room, Den
Basement Full, Outside Entrance, Partially Finished
Interior
Interior Features Attic, Ceiling Fan(s), Dining Area, Floor Plan - Open, Kitchen - Eat-In
Hot Water Electric
Heating Heat Pump - Electric BackUp
Cooling Central A/C
Flooring Ceramic Tile, Hardwood
Equipment Built-In Microwave, Built-In Range, Dishwasher, Disposal, Oven - Single, Stainless Steel Appliances, Water Heater
Furnishings No
Fireplace N
Appliance Built-In Microwave, Built-In Range, Dishwasher, Disposal, Oven - Single, Stainless Steel Appliances, Water Heater
Heat Source Electric
Laundry Lower Floor
Exterior
Exterior Feature Deck(s)
Garage Spaces 2.0
Utilities Available Cable TV
Water Access N
Roof Type Unknown
Street Surface Black Top
Accessibility None
Porch Deck(s)
Road Frontage Public
Total Parking Spaces 2
Garage N
Building
Lot Description Backs - Open Common Area
Story 2
Foundation Block
Sewer Public Sewer
Water Public
Architectural Style Colonial
Level or Stories 2
Additional Building Above Grade, Below Grade
Structure Type Block Walls
New Construction N
Schools
School District Red Clay Consolidated
Others
Pets Allowed Y
Senior Community No
Tax ID 08-044.30-352
Ownership Fee Simple
SqFt Source Assessor
Security Features Security System
Acceptable Financing Cash, Conventional, FHA, USDA
Listing Terms Cash, Conventional, FHA, USDA
Financing Cash,Conventional,FHA,USDA
Special Listing Condition Standard
Pets Allowed No Pet Restrictions
Read Less
Want to know what your home might be worth? Contact us for a FREE valuation!

Our team is ready to help you sell your home for the highest possible price ASAP

Bought with Cailey S Dean • Premier Realty Inc





