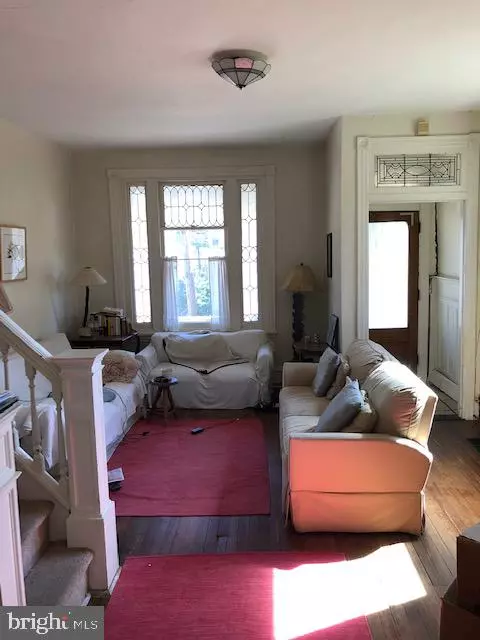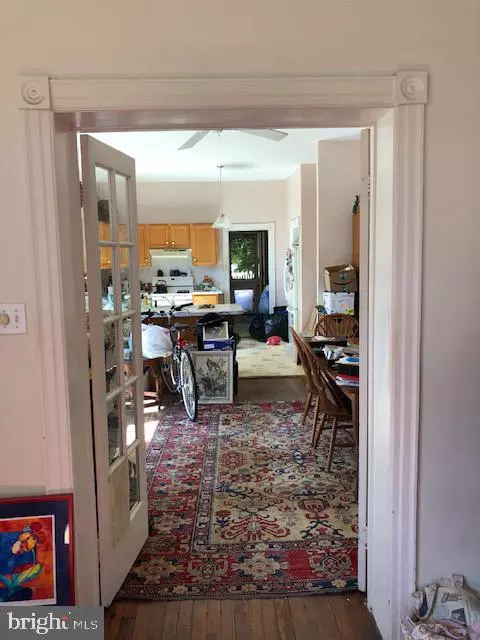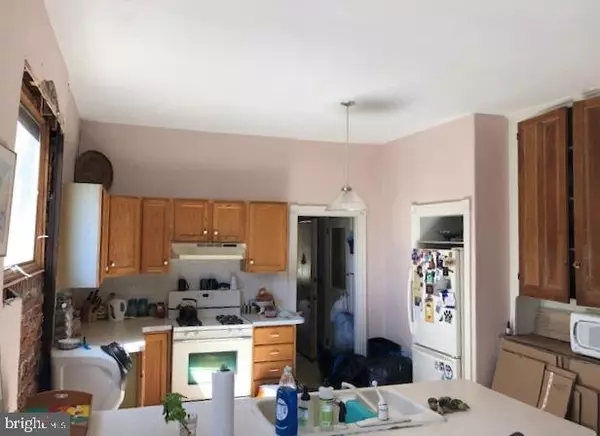$165,000
$180,000
8.3%For more information regarding the value of a property, please contact us for a free consultation.
361 W DUVAL ST Philadelphia, PA 19144
4 Beds
2 Baths
1,728 SqFt
Key Details
Sold Price $165,000
Property Type Single Family Home
Sub Type Twin/Semi-Detached
Listing Status Sold
Purchase Type For Sale
Square Footage 1,728 sqft
Price per Sqft $95
Subdivision Germantown (West)
MLS Listing ID PAPH839052
Sold Date 12/24/19
Style Traditional
Bedrooms 4
Full Baths 1
Half Baths 1
HOA Y/N N
Abv Grd Liv Area 1,728
Originating Board BRIGHT
Year Built 1900
Annual Tax Amount $2,718
Tax Year 2020
Lot Size 5,741 Sqft
Acres 0.13
Lot Dimensions 63.79 x 90.00
Property Description
Welcome to this large, two-story twin home on beautiful brick-lined street in peaceful West Central Germantown! This delightful home includes a spacious, open layout on the first floor, naturally leading to a set of french doors overlooking the garden and large side yard- just the spot for warm weather get togethers or your next spring gardening project! Upstairs reveals four nicely sized, light filled bedrooms and a hall bath that is sure to please. The home also includes an unfinished basement with high-ceilings - perfect space to create extra square footage for a home office, or play room! Found close to Waldorf School, Penn Charter, Germantown Friends School and Greene Street Friends School, this home is also within easy walking distance to the Chestnut Hill West Tulpehocken train station, and just off of Lincoln Drive, providing great access to Center City (20 mins). Don't wait, see this home today!
Location
State PA
County Philadelphia
Area 19144 (19144)
Zoning RSA3
Rooms
Other Rooms Living Room, Dining Room, Kitchen, Family Room, Laundry
Basement Unfinished
Interior
Cooling Central A/C
Heat Source Natural Gas
Exterior
Water Access N
Accessibility None
Garage N
Building
Story 2
Sewer Public Sewer
Water Public
Architectural Style Traditional
Level or Stories 2
Additional Building Above Grade, Below Grade
New Construction N
Schools
School District The School District Of Philadelphia
Others
Pets Allowed Y
Senior Community No
Tax ID 593120600
Ownership Fee Simple
SqFt Source Estimated
Special Listing Condition Short Sale
Pets Allowed No Pet Restrictions
Read Less
Want to know what your home might be worth? Contact us for a FREE valuation!

Our team is ready to help you sell your home for the highest possible price ASAP

Bought with Karrie Gavin • Elfant Wissahickon-Rittenhouse Square





