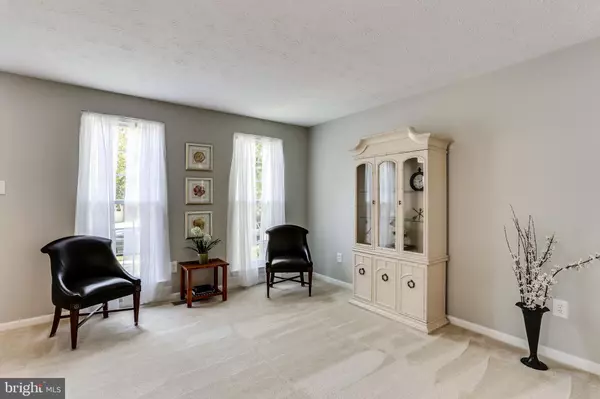$593,250
$599,900
1.1%For more information regarding the value of a property, please contact us for a free consultation.
6404 GRATEFUL HEART GATE Columbia, MD 21044
4 Beds
4 Baths
2,940 SqFt
Key Details
Sold Price $593,250
Property Type Single Family Home
Sub Type Detached
Listing Status Sold
Purchase Type For Sale
Square Footage 2,940 sqft
Price per Sqft $201
Subdivision River Hill
MLS Listing ID MDHW269722
Sold Date 12/27/19
Style Colonial
Bedrooms 4
Full Baths 3
Half Baths 1
HOA Fees $118/ann
HOA Y/N Y
Abv Grd Liv Area 2,052
Originating Board BRIGHT
Year Built 1995
Annual Tax Amount $7,707
Tax Year 2019
Lot Size 6,375 Sqft
Acres 0.15
Property Description
Approximately $50,000 of recent upgrades plus newer gas furnace '17, AC '16, roof '11 and various replacement windows. Bring your pickiest buyer to this well-maintained two car garage Colonial home featuring many new renovations in the desirable Village of River Hill. The entire home is freshly painted a classic neutral gray color. Upon entry the stairwell features newly installed hardwood floors. A new vanity, light fixture and toilet are attributes of the newly renovated half bathroom. Highlights of the spacious kitchen include a newer GE stainless steel refrigerator, a new GE profile dishwasher that can be Wi-Fi enabled, a new GE gas stove and microwave, granite countertops, a large island, a desk workspace and a nice size eat-in kitchen. The kitchen opens to the family room with brand new hardwood floors, a wood burning fireplace and 3 large windows allowing for lots of natural light. A slider off the kitchen leads you to the bluestone paver patio with a flat grassy area ideal for relaxing and entertaining. Four generous size bedrooms, two renovated bathrooms and a laundry are on the upper level. The master suite will surely please with a vaulted ceiling, a newly renovated master bathroom and a considerable size walk-in closet. The stunning renovated bathroom features a white double vanity with a marble style countertop, a newly tiled shower with an accent border, new Carrara tiled flooring, recessed lighting and toilet. The hall bath is also nicely renovated with a new decorative accent border, a new bathtub, a new vanity top with a complimentary border that matches the bath tile border and a new light fixture and toilet. You will love the generous size walk-up lower level with a huge open recreation area, a full bath, a bonus room ideal for an office or a guest bedroom and a large storage closet. Other notable upgrades and features include a new Anderson lower level storm door, light fixtures throughout the home, smoke/carbon monoxide alarms 2019 and newer hot water heater. Newly painted trim around windows and doors, gutters and soffit add to this home's curb appeal. This home is truly a must see!! VIEW 360 Photo Tour
Location
State MD
County Howard
Zoning NT
Rooms
Other Rooms Living Room, Dining Room, Primary Bedroom, Bedroom 2, Bedroom 3, Bedroom 5, Kitchen, Game Room, Family Room, Storage Room, Bonus Room, Primary Bathroom, Full Bath
Basement Full, Fully Finished, Outside Entrance, Rear Entrance, Space For Rooms, Heated, Improved
Interior
Hot Water Natural Gas
Heating Forced Air
Cooling Central A/C
Fireplaces Number 1
Heat Source Natural Gas
Exterior
Parking Features Garage - Front Entry
Garage Spaces 2.0
Utilities Available Natural Gas Available
Water Access N
Accessibility None
Attached Garage 2
Total Parking Spaces 2
Garage Y
Building
Story 3+
Sewer Public Sewer
Water Public
Architectural Style Colonial
Level or Stories 3+
Additional Building Above Grade, Below Grade
New Construction N
Schools
Elementary Schools Pointers Run
Middle Schools Clarksville
High Schools Atholton
School District Howard County Public School System
Others
Senior Community No
Tax ID 1415107715
Ownership Fee Simple
SqFt Source Estimated
Special Listing Condition Standard
Read Less
Want to know what your home might be worth? Contact us for a FREE valuation!

Our team is ready to help you sell your home for the highest possible price ASAP

Bought with Audrey M Bullock • Cummings & Co. Realtors





