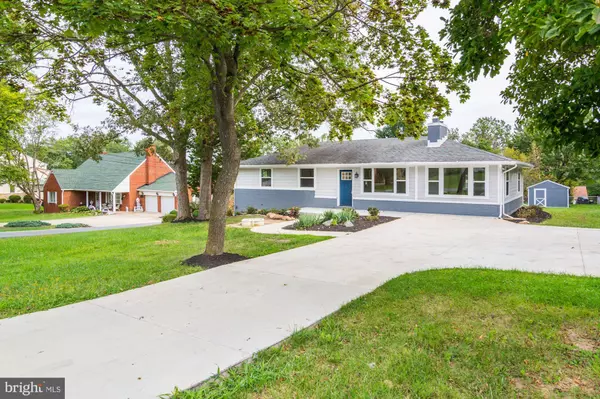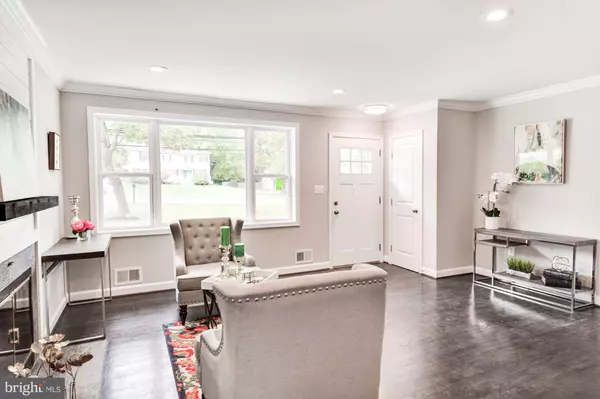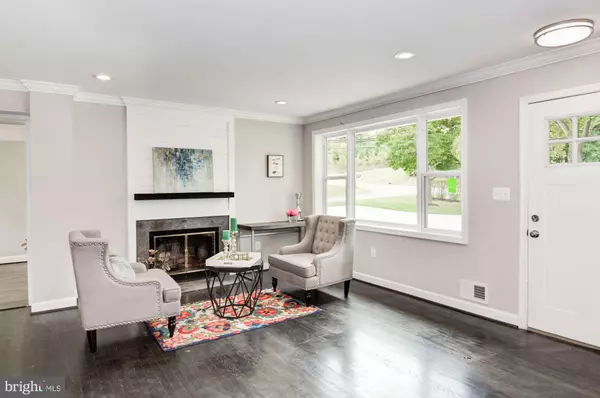$430,000
$439,000
2.1%For more information regarding the value of a property, please contact us for a free consultation.
10674 SCAGGSVILLE RD Laurel, MD 20723
3 Beds
3 Baths
2,302 SqFt
Key Details
Sold Price $430,000
Property Type Single Family Home
Sub Type Detached
Listing Status Sold
Purchase Type For Sale
Square Footage 2,302 sqft
Price per Sqft $186
Subdivision None Available
MLS Listing ID MDHW269980
Sold Date 12/27/19
Style Ranch/Rambler
Bedrooms 3
Full Baths 3
HOA Y/N N
Abv Grd Liv Area 1,404
Originating Board BRIGHT
Year Built 1959
Annual Tax Amount $4,364
Tax Year 2019
Lot Size 0.459 Acres
Acres 0.46
Property Description
Newly renovated and full of charm, this property features everything you'll need for stylish and comfortable living in the desirable neighborhood. Brand new driveway and parking spaces allow plenty of spaces for your vehicle. Hardwood flooring throughout, modern and upgraded kitchen, the designer featured bathrooms, extended dining room and family room area provide 300+ sq.ft. of additional living space, huge new windows around the house ensure plenty of sunlight throughout the day. This house also features a fully finished basement with a full bathroom, a separate laundry room with a designated sink, and enormous storage space created by house's conversion from well water and oil tank heater to public water and heat. The backyard, with its two well-constructed storage sheds, provides almost 0.5acres of space for either recreational or utility use. Don t miss this gem!
Location
State MD
County Howard
Zoning R20
Rooms
Basement Fully Finished, Outside Entrance, Rear Entrance, Walkout Stairs
Main Level Bedrooms 3
Interior
Interior Features Butlers Pantry, Combination Kitchen/Dining, Combination Dining/Living, Floor Plan - Open, Formal/Separate Dining Room, Kitchen - Efficiency, Kitchen - Gourmet, Primary Bath(s), Recessed Lighting, Soaking Tub, Stall Shower, Upgraded Countertops
Heating Forced Air
Cooling Central A/C
Fireplaces Number 1
Equipment Built-In Microwave, Dishwasher, Disposal, Dryer, Energy Efficient Appliances, ENERGY STAR Refrigerator, Oven - Self Cleaning, Oven/Range - Gas, Refrigerator, Water Heater - High-Efficiency
Fireplace Y
Window Features Double Pane,Energy Efficient
Appliance Built-In Microwave, Dishwasher, Disposal, Dryer, Energy Efficient Appliances, ENERGY STAR Refrigerator, Oven - Self Cleaning, Oven/Range - Gas, Refrigerator, Water Heater - High-Efficiency
Heat Source Natural Gas
Laundry Basement
Exterior
Water Access N
Accessibility None
Garage N
Building
Story 2
Sewer Public Sewer
Water Public
Architectural Style Ranch/Rambler
Level or Stories 2
Additional Building Above Grade, Below Grade
New Construction N
Schools
School District Howard County Public School System
Others
Senior Community No
Tax ID 1406411746
Ownership Fee Simple
SqFt Source Estimated
Horse Property N
Special Listing Condition Standard
Read Less
Want to know what your home might be worth? Contact us for a FREE valuation!

Our team is ready to help you sell your home for the highest possible price ASAP

Bought with JOSE A HERRERA • HomeSmart





