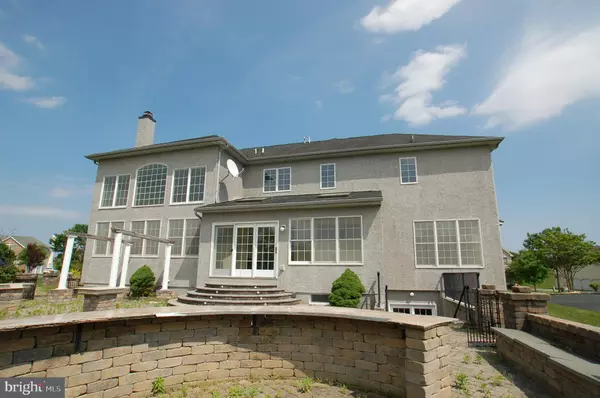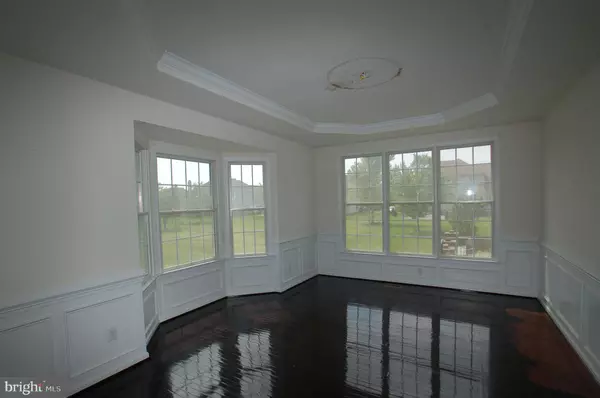$400,000
$414,900
3.6%For more information regarding the value of a property, please contact us for a free consultation.
732 PARKMAN DR Bear, DE 19701
4 Beds
4 Baths
3,850 SqFt
Key Details
Sold Price $400,000
Property Type Single Family Home
Sub Type Detached
Listing Status Sold
Purchase Type For Sale
Square Footage 3,850 sqft
Price per Sqft $103
Subdivision Red Lion Chase
MLS Listing ID DENC479178
Sold Date 12/19/19
Style Colonial
Bedrooms 4
Full Baths 3
Half Baths 1
HOA Y/N N
Abv Grd Liv Area 3,850
Originating Board BRIGHT
Year Built 2007
Annual Tax Amount $4,924
Tax Year 2018
Lot Size 0.400 Acres
Acres 0.4
Lot Dimensions 0.00 x 0.00
Property Description
Large two story colonial located in a popular neighborhood. This 12 year home offers a great floor plan along with three levels of living. The main level includes: hardwood flooring, living & dining rooms, eat-in kitchen, sunroom, den and a huge family room with floor to ceiling stone fireplace. The upper level features a master suite with sitting room, walk-in closets and large bath. The upper level also includes three well scaled bedrooms including a Jack and Jill bathroom. The lower level offers additional living space with a large recreation room, full bath, theatre, wet bar, along with various other rooms for living and storage. Other notable features include: three car garage, large rear patio and main level laundry. This home is ready for a new owner to bring it back to its glory.
Location
State DE
County New Castle
Area Newark/Glasgow (30905)
Zoning S
Rooms
Other Rooms Living Room, Dining Room, Primary Bedroom, Sitting Room, Bedroom 2, Bedroom 3, Bedroom 4, Family Room, Den, Foyer, Sun/Florida Room, Laundry, Office, Media Room, Bathroom 1, Bathroom 2, Bathroom 3, Bonus Room, Primary Bathroom
Basement Full, Outside Entrance, Fully Finished
Interior
Heating Forced Air
Cooling Central A/C
Fireplaces Number 1
Heat Source Natural Gas
Exterior
Parking Features Garage - Side Entry
Garage Spaces 3.0
Water Access N
Accessibility None
Attached Garage 3
Total Parking Spaces 3
Garage Y
Building
Story 2
Sewer Public Sewer
Water Public
Architectural Style Colonial
Level or Stories 2
Additional Building Above Grade, Below Grade
New Construction N
Schools
School District Colonial
Others
Senior Community No
Tax ID 12-020.00-168
Ownership Fee Simple
SqFt Source Assessor
Special Listing Condition REO (Real Estate Owned)
Read Less
Want to know what your home might be worth? Contact us for a FREE valuation!

Our team is ready to help you sell your home for the highest possible price ASAP

Bought with Wendell Moore • Brokers Realty Group, LLC





