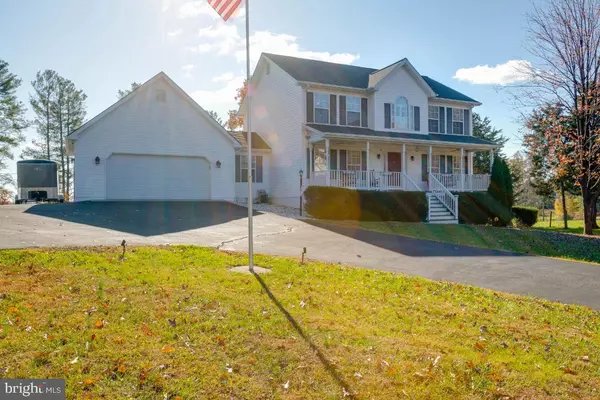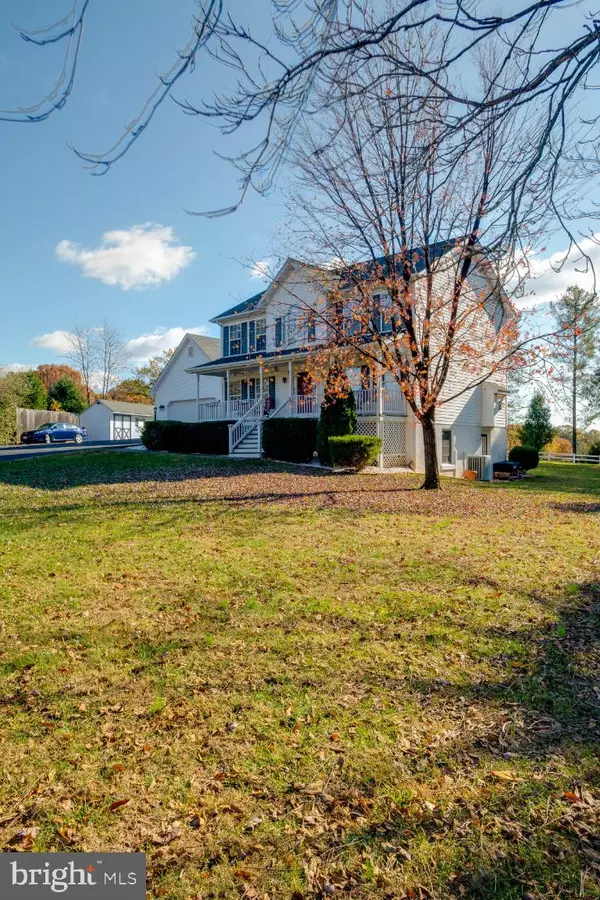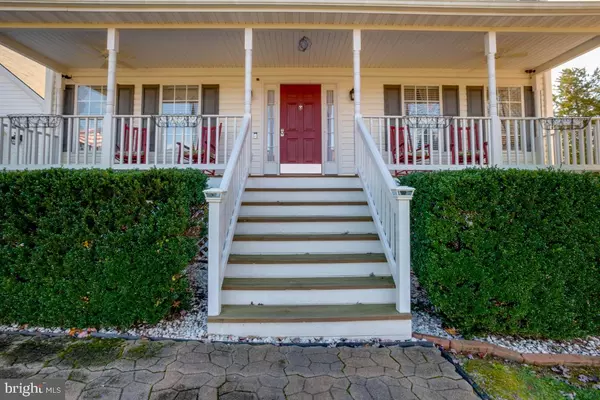$355,000
$359,900
1.4%For more information regarding the value of a property, please contact us for a free consultation.
9145 WHITE DOVE WAY Culpeper, VA 22701
3 Beds
4 Baths
3,146 SqFt
Key Details
Sold Price $355,000
Property Type Single Family Home
Sub Type Detached
Listing Status Sold
Purchase Type For Sale
Square Footage 3,146 sqft
Price per Sqft $112
Subdivision Whitestone Estates
MLS Listing ID VACU139942
Sold Date 12/30/19
Style Colonial
Bedrooms 3
Full Baths 3
Half Baths 1
HOA Y/N N
Abv Grd Liv Area 2,048
Originating Board BRIGHT
Year Built 2002
Annual Tax Amount $1,839
Tax Year 2018
Lot Size 1.000 Acres
Acres 1.0
Property Description
This beautiful colonial offers an upper level with 3 spacious bedrooms; the master bedroom suite has an added addition for a nursery, loft, or office with a full bath with soak in tub, 2 vanities, separate shower, and a walk in closet. Main level offers a formal dining room, gourmet kitchen with eat in and separate breakfast area , a great room right off from kitchen with a fireplace, formal living room, and a laundry/mud room off from the attached 2 car-garage. Garage has plenty of customized storage space in the attic. It consists of a full finished basement with room for a fourth bedroom, a fully equipped recreational media room, and a full bathroom with a soak in tub. A shed also conveys with the property that already stores a riding lawn mower and storage for landscaping equipment. A generator is hooked up as well. This location is in a quiet neighborhood on a corner lot with privacy. Plenty of room for entertaining! This home has splendid views of rolling meadows. The only home in the Whitestone Estates that has access to the property from the front and back of the home which connects to Dove Hill Rd. Home Warranty is included! RING Security system is available and in place. Quick Closing!
Location
State VA
County Culpeper
Zoning R1
Rooms
Other Rooms Dining Room, Primary Bedroom, Sitting Room, Bedroom 2, Kitchen, Family Room, Basement, Foyer, Breakfast Room, Bedroom 1, Recreation Room, Media Room, Bathroom 1, Primary Bathroom, Half Bath
Basement Full
Interior
Interior Features Breakfast Area, Carpet, Ceiling Fan(s), Combination Kitchen/Living, Dining Area, Family Room Off Kitchen, Kitchen - Eat-In, Primary Bath(s), Pantry, Walk-in Closet(s), Water Treat System, WhirlPool/HotTub, Kitchen - Country, Kitchen - Table Space
Hot Water Electric
Heating Heat Pump(s)
Cooling Ceiling Fan(s), Central A/C, Programmable Thermostat
Flooring Carpet, Vinyl
Fireplaces Number 1
Fireplaces Type Electric
Equipment Dishwasher, Dryer, Icemaker, Microwave, Oven - Self Cleaning, Oven/Range - Electric, Refrigerator, Washer, Stove, Range Hood
Fireplace Y
Window Features Bay/Bow,Double Pane,Screens
Appliance Dishwasher, Dryer, Icemaker, Microwave, Oven - Self Cleaning, Oven/Range - Electric, Refrigerator, Washer, Stove, Range Hood
Heat Source Electric
Laundry Has Laundry, Dryer In Unit, Washer In Unit
Exterior
Exterior Feature Porch(es), Roof
Parking Features Additional Storage Area, Garage - Front Entry, Garage Door Opener, Inside Access, Oversized
Garage Spaces 2.0
Utilities Available Cable TV Available, Electric Available, DSL Available, Fiber Optics Available, Sewer Available, Water Available, Phone
Water Access N
View Pasture
Accessibility None
Porch Porch(es), Roof
Attached Garage 2
Total Parking Spaces 2
Garage Y
Building
Lot Description Corner, Cul-de-sac, Level, Private, Road Frontage
Story 2
Sewer On Site Septic
Water Private
Architectural Style Colonial
Level or Stories 2
Additional Building Above Grade, Below Grade
New Construction N
Schools
School District Culpeper County Public Schools
Others
Senior Community No
Tax ID 49-K-1- -6
Ownership Fee Simple
SqFt Source Assessor
Security Features Monitored,Surveillance Sys,Security System
Acceptable Financing Cash, Conventional, FHA, USDA, VA
Horse Property N
Listing Terms Cash, Conventional, FHA, USDA, VA
Financing Cash,Conventional,FHA,USDA,VA
Special Listing Condition Standard
Read Less
Want to know what your home might be worth? Contact us for a FREE valuation!

Our team is ready to help you sell your home for the highest possible price ASAP

Bought with Jacquelyn M Smoot • Long & Foster Real Estate, Inc.





