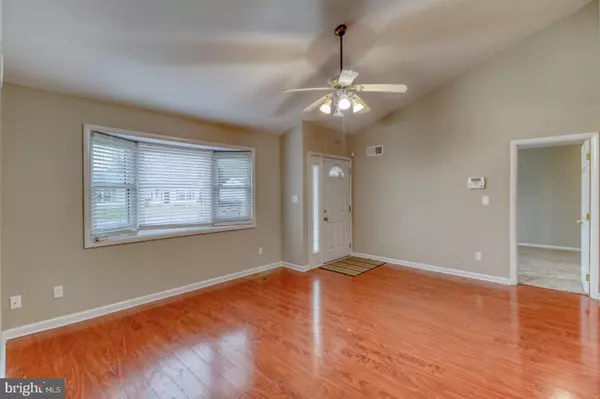$214,500
$219,000
2.1%For more information regarding the value of a property, please contact us for a free consultation.
109 DIMINISH DR Newark, DE 19713
3 Beds
2 Baths
1,275 SqFt
Key Details
Sold Price $214,500
Property Type Single Family Home
Sub Type Detached
Listing Status Sold
Purchase Type For Sale
Square Footage 1,275 sqft
Price per Sqft $168
Subdivision Harmony Woods
MLS Listing ID DENC491532
Sold Date 12/31/19
Style Ranch/Rambler
Bedrooms 3
Full Baths 2
HOA Fees $2/ann
HOA Y/N Y
Abv Grd Liv Area 1,275
Originating Board BRIGHT
Year Built 1991
Annual Tax Amount $2,075
Tax Year 2019
Lot Size 6,534 Sqft
Acres 0.15
Lot Dimensions 65.00 x 100.00
Property Description
Welcome to this classic ranch-style home in the popular Newark community of Harmony Crest. Enter through the lighted covered entry and you will notice natural sunlight from the door s sidelight and the half-round built-in light. Notable highlights of this freshly painted home include a new water heater tank, new flooring in the family room, new wall-to-wall carpeting in the three spacious bedrooms, new marble vanity tops in the two bathrooms, and a Gutter Guard system on the exterior of the house! Beautiful flooring adorns the open-concept living and dining areas. The living room features a vaulted ceiling, a lighted ceiling fan, and a wood-burning fireplace with a raised hearth tucked nicely into an appropriate niche. The equally appealing open dining area features a lighted ceiling fan and direct access to the spacious family room overlooking the grassy rear yard and wooded tree line beyond. The updated kitchen boasts a very useful breakfast bar, marble counter tops, a side-by-side stainless steel refrigerator, a double stainless-steel sink, a built-in microwave, tile flooring, and plenty of cabinet space. As if that were not enough, the master suite includes heated tile flooring and a jetted tub! The freshly painted covered rear deck and the convenient location are additional reasons for you to make 109 Diminish Drive your new home! NOTE: The Horizon Warranty is still valid for the Heating and A/C system.
Location
State DE
County New Castle
Area Newark/Glasgow (30905)
Zoning NC6.5
Rooms
Main Level Bedrooms 3
Interior
Interior Features Carpet, Ceiling Fan(s), Combination Dining/Living, Combination Kitchen/Dining, Dining Area, Entry Level Bedroom, Flat, Floor Plan - Open, Primary Bath(s), Recessed Lighting, Tub Shower, Upgraded Countertops, Window Treatments, Wood Floors, Attic, Family Room Off Kitchen
Hot Water Electric
Heating Heat Pump(s)
Cooling Central A/C
Flooring Carpet, Ceramic Tile, Heated, Vinyl, Wood
Fireplaces Number 1
Fireplaces Type Fireplace - Glass Doors, Mantel(s), Wood
Equipment Built-In Microwave, Built-In Range, Dishwasher, Dryer - Electric, Dryer - Front Loading, Icemaker, Oven - Self Cleaning, Oven/Range - Electric, Refrigerator, Stainless Steel Appliances, Washer - Front Loading, Water Heater
Furnishings No
Fireplace Y
Window Features Bay/Bow,Double Hung,Sliding
Appliance Built-In Microwave, Built-In Range, Dishwasher, Dryer - Electric, Dryer - Front Loading, Icemaker, Oven - Self Cleaning, Oven/Range - Electric, Refrigerator, Stainless Steel Appliances, Washer - Front Loading, Water Heater
Heat Source Electric
Laundry Main Floor, Dryer In Unit, Washer In Unit
Exterior
Exterior Feature Deck(s)
Parking Features Garage - Front Entry
Garage Spaces 3.0
Utilities Available Under Ground
Water Access N
View Trees/Woods, Street
Roof Type Asbestos Shingle
Accessibility None
Porch Deck(s)
Attached Garage 1
Total Parking Spaces 3
Garage Y
Building
Story 1
Sewer Public Sewer
Water Public
Architectural Style Ranch/Rambler
Level or Stories 1
Additional Building Above Grade, Below Grade
Structure Type Vaulted Ceilings
New Construction N
Schools
School District Christina
Others
Senior Community No
Tax ID 09-022.20-127
Ownership Fee Simple
SqFt Source Assessor
Acceptable Financing Cash, Conventional, FHA 203(b)
Horse Property N
Listing Terms Cash, Conventional, FHA 203(b)
Financing Cash,Conventional,FHA 203(b)
Special Listing Condition Standard
Read Less
Want to know what your home might be worth? Contact us for a FREE valuation!

Our team is ready to help you sell your home for the highest possible price ASAP

Bought with Anselim N Njoka • Concord Realty Group





