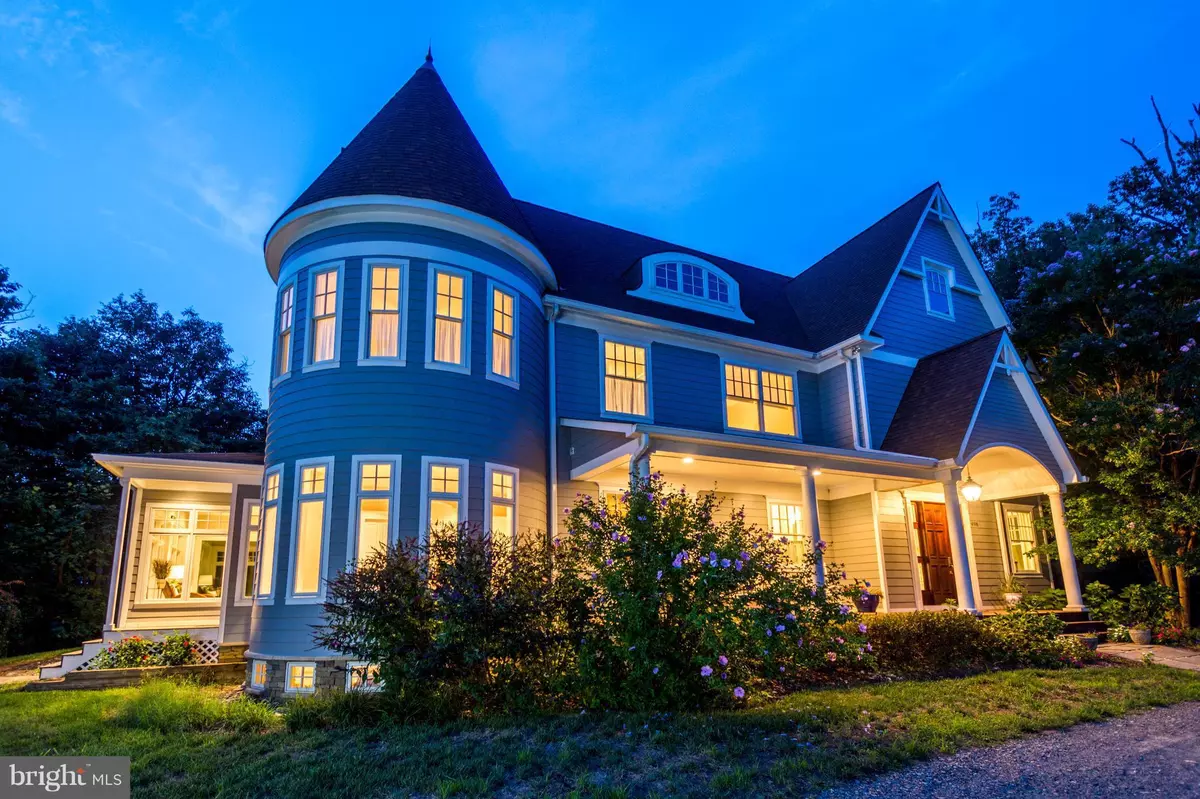$1,230,000
$1,299,000
5.3%For more information regarding the value of a property, please contact us for a free consultation.
498 FERRY POINT RD Annapolis, MD 21403
3 Beds
3 Baths
4,588 SqFt
Key Details
Sold Price $1,230,000
Property Type Single Family Home
Sub Type Detached
Listing Status Sold
Purchase Type For Sale
Square Footage 4,588 sqft
Price per Sqft $268
Subdivision None Available
MLS Listing ID MDAA395872
Sold Date 12/31/19
Style Contemporary
Bedrooms 3
Full Baths 2
Half Baths 1
HOA Y/N N
Abv Grd Liv Area 4,588
Originating Board BRIGHT
Year Built 2005
Annual Tax Amount $12,800
Tax Year 2019
Lot Size 5.590 Acres
Acres 5.59
Property Description
Ultra-private custom built estate with more than 1,000 feet of water frontage on over 5 acres located in Annapolis on Crab Creek leading to the South River. Wildlife sanctuary setting is only 3 miles from downtown. Private drive leads to this spectacular home with two story rounded turret. Gorgeous Brazilian hardwoods on main level. Soaring two-story family room with floor to ceiling wall of glass windows overlooking the water. Additionally there is a wood burning stone fireplace with raised hearth and stone slab mantle. Gourmet kitchen with granite counter-tops, Kraft maid cabinets, six burner gas stove with grill, double ovens with duel fuel of gas and electric, stainless steel appliances, center island with secondary sink, pendent and recessed lighting, ceramic title, eat-in area and over-sized pantry. Separate butler's pantry with granite counters, sink and wine cooler - all convenient for entertaining. Owner's suite looks at nature and water from the private balcony - what a great way to start the day. Owner's suite has built in gas fireplace and two walk-in closets. Owner's bathroom has double sinks, over-sized jetted tub with brushed nickel fixtures and glass enclosed shower. Lots of unique custom pocket doors throughout. Detached three car garage with studio above. Rough-in located in the basement for potential bathroom. May 2018 house freshly painted inside and out. Bring your kayak, canoe and paddle board and enjoy this amazing Annapolis waterfront home.
Location
State MD
County Anne Arundel
Zoning RESIDENTIAL
Rooms
Basement Unfinished
Interior
Interior Features Combination Kitchen/Living, Kitchen - Island, Kitchen - Table Space, Breakfast Area, Dining Area, Kitchen - Eat-In, Window Treatments, Primary Bath(s), Wood Floors, Recessed Lighting, Floor Plan - Open, 2nd Kitchen, Butlers Pantry, Carpet, Ceiling Fan(s), Family Room Off Kitchen, Walk-in Closet(s)
Hot Water Electric
Heating Heat Pump(s)
Cooling Central A/C, Ceiling Fan(s)
Flooring Hardwood, Carpet
Fireplaces Number 1
Fireplaces Type Screen
Equipment Microwave, Dryer, Dishwasher, Extra Refrigerator/Freezer, Refrigerator, Stove, Washer, Water Conditioner - Owned, Water Heater
Fireplace Y
Appliance Microwave, Dryer, Dishwasher, Extra Refrigerator/Freezer, Refrigerator, Stove, Washer, Water Conditioner - Owned, Water Heater
Heat Source Electric, Propane - Owned
Exterior
Exterior Feature Patio(s), Balcony, Porch(es)
Parking Features Garage Door Opener, Garage - Front Entry
Garage Spaces 13.0
Water Access Y
View Water, Trees/Woods
Roof Type Asphalt
Street Surface Gravel
Accessibility None
Porch Patio(s), Balcony, Porch(es)
Total Parking Spaces 13
Garage Y
Building
Lot Description Backs to Trees, Secluded, Private
Story 3+
Sewer Septic Exists
Water Well
Architectural Style Contemporary
Level or Stories 3+
Additional Building Above Grade
Structure Type 9'+ Ceilings,2 Story Ceilings,Dry Wall,Vaulted Ceilings
New Construction N
Schools
Elementary Schools Hillsmere
Middle Schools Annapolis
High Schools Annapolis
School District Anne Arundel County Public Schools
Others
Senior Community No
Tax ID 020200390014828
Ownership Fee Simple
SqFt Source Assessor
Special Listing Condition Standard
Read Less
Want to know what your home might be worth? Contact us for a FREE valuation!

Our team is ready to help you sell your home for the highest possible price ASAP

Bought with Jennifer A Klarman • Long & Foster Real Estate, Inc.





