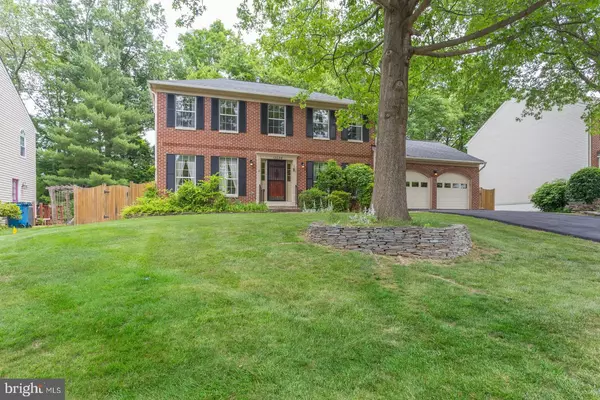$599,990
$599,990
For more information regarding the value of a property, please contact us for a free consultation.
12036 SUGARLAND VALLEY DR Herndon, VA 20170
4 Beds
3 Baths
2,860 SqFt
Key Details
Sold Price $599,990
Property Type Single Family Home
Sub Type Detached
Listing Status Sold
Purchase Type For Sale
Square Footage 2,860 sqft
Price per Sqft $209
Subdivision Kingstream
MLS Listing ID VAFX1099568
Sold Date 01/03/20
Style Colonial
Bedrooms 4
Full Baths 2
Half Baths 1
HOA Fees $40/ann
HOA Y/N Y
Abv Grd Liv Area 2,860
Originating Board BRIGHT
Year Built 1987
Annual Tax Amount $7,202
Tax Year 2019
Lot Size 8,800 Sqft
Acres 0.2
Property Description
OPEN Saturday 11/16, 1-4pm. Great Opportunity to Buy at this Price! **Recent Neighborhood Comps $729k & $685k** Wonderful Single Family Home Located On Sugarland Valley Dr., Kingtream's Oasis of Neighborhoods! This 3 level 4 bedroom 2.5 bath home has plenty of potential for the discerning new owner. In addition to the already large footprint, there is an Added Year Round Sunroom with plenty of natural light and boarded by 2 decks on each side. Hardwood floors greet you and flow into the Large Living and Dining Rooms and to the Private Library/Den off the Foyer. Kitchen has Separate eating area, gas cook-top wall ovens and pass through to the Family Room. Vaulted Ceilings along with 4 Skylights soak the generouslyFamily Room with natural light, and with a cozy Gas Fireplace to take the chill off in cooler months.. Just off the Family Room is the Enclosed Year Round Sun Room with plenty of windows and 2 sliding glass doors leading to separate Decks and rear yard. 4 Bedrooms and 2 Full Baths make up the upper level. Master Bedroom has a separate Sitting Room, 2 closets and a Garden Master Bath with Soaking Tub Sep. Shower and 2 Vanities. Mature trees and foliage located on and around the property give an excellent warm feeling to this home. A large workshop sits in the back yard with electrical service connected. Close to Reston Town Center With major Routes, Fairfax Co. Parkway 286 & 28 N & S Points, Routes 267 & 7 East & West Points, give you access to Dulles Airport (15minutes, 267), Tyson's Corner and Washington DC. The potential of this home is reflected in its asking price compared to other offerings recently sold! Don't Delay this home is going to Move Fast.
Location
State VA
County Fairfax
Zoning 130
Rooms
Other Rooms Living Room, Dining Room, Primary Bedroom, Sitting Room, Bedroom 3, Bedroom 4, Kitchen, Family Room, Basement, Study, Sun/Florida Room, Bathroom 2, Primary Bathroom
Basement Full
Interior
Interior Features Attic, Carpet, Ceiling Fan(s), Chair Railings, Crown Moldings, Floor Plan - Traditional, Formal/Separate Dining Room, Kitchen - Eat-In, Primary Bath(s), Pantry, Skylight(s), Walk-in Closet(s), Window Treatments, Wood Floors, Kitchen - Table Space, Soaking Tub, Stall Shower
Hot Water Natural Gas
Heating Forced Air, Wall Unit
Cooling Central A/C, Ceiling Fan(s), Wall Unit
Fireplaces Number 1
Fireplaces Type Gas/Propane, Fireplace - Glass Doors
Equipment Air Cleaner, Built-In Microwave, Cooktop, Cooktop - Down Draft, Dishwasher, Disposal, Dryer - Electric, Exhaust Fan, Humidifier, Icemaker, Microwave, Oven - Wall, Refrigerator, Washer, Water Heater
Fireplace Y
Window Features Bay/Bow
Appliance Air Cleaner, Built-In Microwave, Cooktop, Cooktop - Down Draft, Dishwasher, Disposal, Dryer - Electric, Exhaust Fan, Humidifier, Icemaker, Microwave, Oven - Wall, Refrigerator, Washer, Water Heater
Heat Source Natural Gas, Electric
Laundry Main Floor
Exterior
Exterior Feature Deck(s)
Parking Features Garage - Front Entry, Garage Door Opener, Inside Access
Garage Spaces 2.0
Fence Rear
Amenities Available Basketball Courts, Jog/Walk Path, Swimming Pool, Tennis Courts, Tot Lots/Playground
Water Access N
View Trees/Woods
Roof Type Asphalt
Accessibility Wheelchair Mod
Porch Deck(s)
Attached Garage 2
Total Parking Spaces 2
Garage Y
Building
Lot Description Backs to Trees, Rear Yard, Front Yard, No Thru Street, Private, Landscaping
Story 3+
Sewer Public Sewer
Water Public
Architectural Style Colonial
Level or Stories 3+
Additional Building Above Grade, Below Grade
New Construction N
Schools
Elementary Schools Armstrong
Middle Schools Herndon
High Schools Herndon
School District Fairfax County Public Schools
Others
HOA Fee Include Common Area Maintenance,Management,Pool(s)
Senior Community No
Tax ID 0111 04 0421
Ownership Fee Simple
SqFt Source Assessor
Horse Property N
Special Listing Condition Standard
Read Less
Want to know what your home might be worth? Contact us for a FREE valuation!

Our team is ready to help you sell your home for the highest possible price ASAP

Bought with Mary Ellen Rubenstein • Century 21 Redwood Realty





