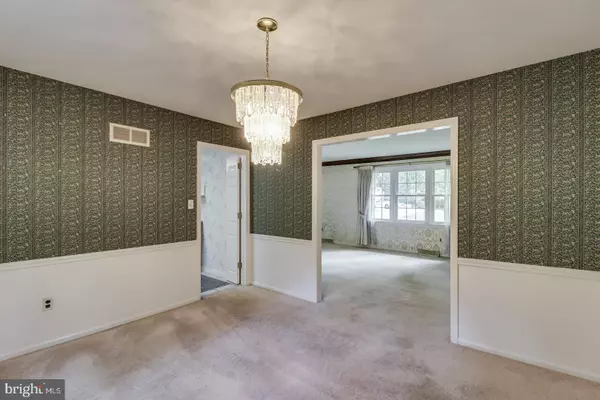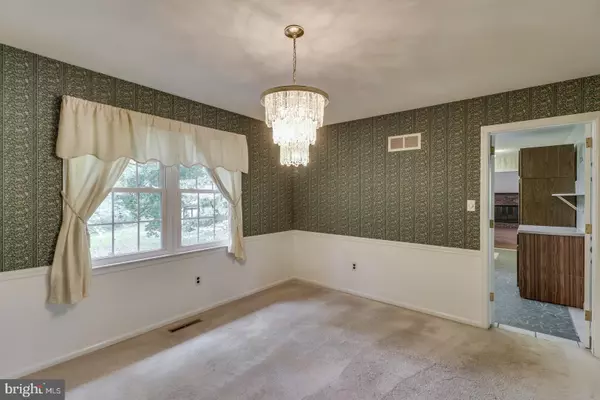$306,000
$323,500
5.4%For more information regarding the value of a property, please contact us for a free consultation.
806 N COUNTRY CLUB DR Newark, DE 19702
4 Beds
3 Baths
2,300 SqFt
Key Details
Sold Price $306,000
Property Type Single Family Home
Sub Type Detached
Listing Status Sold
Purchase Type For Sale
Square Footage 2,300 sqft
Price per Sqft $133
Subdivision Fairfield
MLS Listing ID DENC486756
Sold Date 01/02/20
Style Colonial
Bedrooms 4
Full Baths 2
Half Baths 1
HOA Y/N N
Abv Grd Liv Area 2,300
Originating Board BRIGHT
Year Built 1971
Annual Tax Amount $3,532
Tax Year 2018
Lot Size 0.580 Acres
Acres 0.58
Property Description
***** Price Reduced ***** This lovely home is nestled in the highly sought community of Fairfield just minutes from downtown Newark & other local amenities. This home features mature landscaping, brick accented exterior & inviting covered porch for added curb appeal. As you enter, spacious rooms & flowing floor plan welcome you to this fantastic home. You'll look forward to showcasing your fine collectibles in the oversized formal living. Host your next dinner gathering in the adjacent dining room complete with ornate lighting for an added touch of elegance. Whip up special meals in the spacious kitchen featuring granite counters, abundance of cabinets, pantry & tile accented flooring! The breakfast area is the perfect place to enjoy your morning cup of coffee while overlooking the rear yard! The family room makes the perfect place for relaxing & showcases a brick fireplace for an added touch of ambiance. The rear sun porch is encased with windows for an abundance of natural light & provides a picturesque view of the rear setting. Retire for the evening to the master bedroom featuring a walk-in closet & private master bath. Three additional spacious bedrooms & tastefully appointed bath complete the upper level of this home. The unfinished basement provides the perfect blank canvas for your creative touches & convenient access the two-car garage. This home is located on .58 acres & within the Newark Charter School radius. Take a walk over the natural bridge leading to your own personal oasis! The rear yard provides a tranquil setting bordered with natural landscape for added privacy. You'll find hardwood flooring underneath the carpeting in the Den, Office, Living Room, Dining Room & upper level of this home - simply refinish for gleaming hardwoods throughout!! This home is a MUST SEE! Tour it, love it, make it your next home!
Location
State DE
County New Castle
Area Newark/Glasgow (30905)
Zoning 18RS
Rooms
Other Rooms Living Room, Dining Room, Primary Bedroom, Bedroom 2, Bedroom 3, Bedroom 4, Kitchen, Family Room, Office
Basement Garage Access, Unfinished
Interior
Interior Features Built-Ins, Carpet
Heating Heat Pump - Gas BackUp
Cooling Central A/C
Fireplaces Number 1
Fireplaces Type Fireplace - Glass Doors, Gas/Propane, Mantel(s)
Equipment Microwave, Oven - Single
Fireplace Y
Appliance Microwave, Oven - Single
Heat Source Other
Laundry Basement
Exterior
Exterior Feature Deck(s), Porch(es), Enclosed
Parking Features Garage - Rear Entry
Garage Spaces 7.0
Water Access N
View Creek/Stream, Trees/Woods
Accessibility None
Porch Deck(s), Porch(es), Enclosed
Attached Garage 2
Total Parking Spaces 7
Garage Y
Building
Lot Description Backs to Trees, Front Yard, Landscaping, Rear Yard, SideYard(s), Trees/Wooded
Story 2
Sewer Public Septic
Water Public
Architectural Style Colonial
Level or Stories 2
Additional Building Above Grade, Below Grade
New Construction N
Schools
School District Christina
Others
Senior Community No
Tax ID 18-002.00-045
Ownership Fee Simple
SqFt Source Assessor
Acceptable Financing Cash, Conventional, FHA, FHA 203(k), VA
Listing Terms Cash, Conventional, FHA, FHA 203(k), VA
Financing Cash,Conventional,FHA,FHA 203(k),VA
Special Listing Condition Standard
Read Less
Want to know what your home might be worth? Contact us for a FREE valuation!

Our team is ready to help you sell your home for the highest possible price ASAP

Bought with Lindsay L Shaffer • RE/MAX Elite





