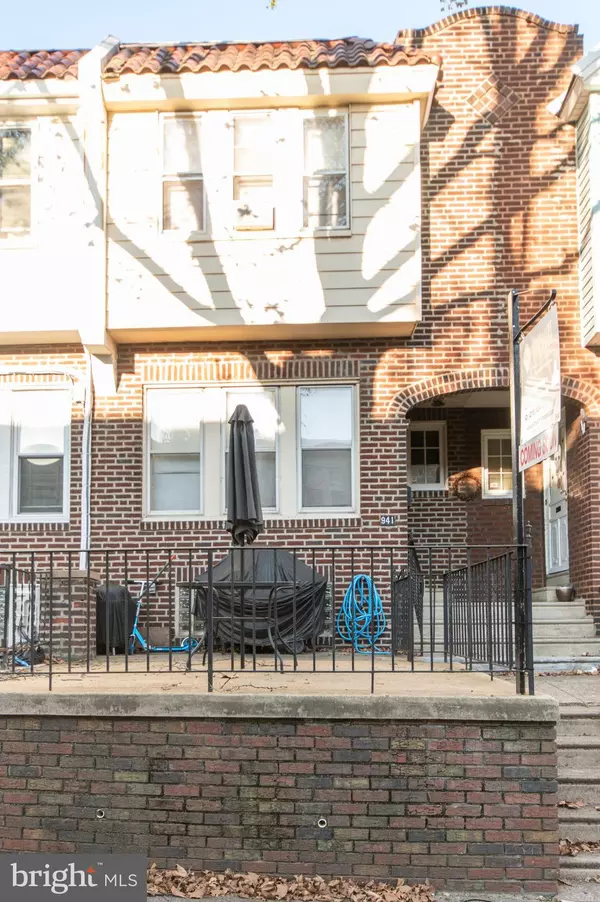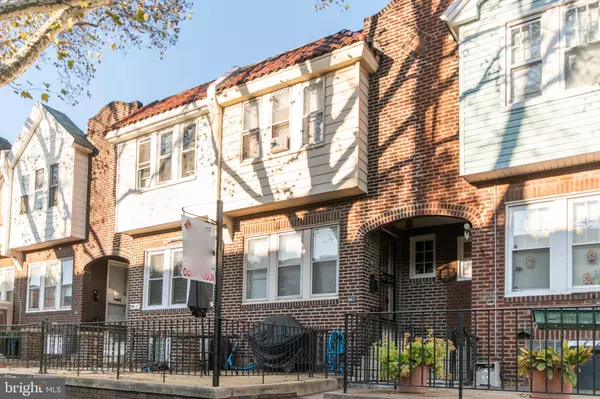$127,000
$124,995
1.6%For more information regarding the value of a property, please contact us for a free consultation.
941 CARVER ST Philadelphia, PA 19124
3 Beds
1 Bath
1,100 SqFt
Key Details
Sold Price $127,000
Property Type Townhouse
Sub Type Interior Row/Townhouse
Listing Status Sold
Purchase Type For Sale
Square Footage 1,100 sqft
Price per Sqft $115
Subdivision Oxford Circle
MLS Listing ID PAPH847054
Sold Date 12/30/19
Style Straight Thru
Bedrooms 3
Full Baths 1
HOA Y/N N
Abv Grd Liv Area 1,100
Originating Board BRIGHT
Year Built 1946
Annual Tax Amount $1,176
Tax Year 2020
Lot Size 943 Sqft
Acres 0.02
Lot Dimensions 15.08 x 62.50
Property Description
Don t let this charming townhome pass you by! Nestled on a quiet, tree-lined street, you ll love the location that s walking distance to local schools as well as public transportation for easy access to all the amenities you could need. Lovingly-maintained, this home offers the perfect mix of eclectic charm and modern conveniences. Natural light fills the family room, highlighting the beautiful hardwood flooring and original trim detail. An easy flow from room to room guides you into the formal dining room with beautiful light fixture, chair rail trim and wainscoting and then easily into the kitchen. The adorable bathroom offers plenty of charm as well as space, and three sizable bedrooms bring plenty of room for the family to enjoy.There s plenty of bonus living space to spread out or enjoy with friends and family including an oversized front patio and a large, nearly finished basement. This home has been thoughtfully cared for by the current owners and offers several updates including a newer gas heater and gas water heater. Full of charm and in a perfect location, this must-see home is sure to go quickly! Schedule your private showing today!
Location
State PA
County Philadelphia
Area 19124 (19124)
Zoning RSA5
Rooms
Basement Other
Interior
Heating Hot Water, Forced Air
Cooling Window Unit(s)
Fireplaces Number 1
Heat Source Natural Gas
Exterior
Water Access N
Accessibility None
Garage N
Building
Story 2
Sewer Public Sewer
Water Public
Architectural Style Straight Thru
Level or Stories 2
Additional Building Above Grade, Below Grade
New Construction N
Schools
School District The School District Of Philadelphia
Others
Senior Community No
Tax ID 351257500
Ownership Fee Simple
SqFt Source Estimated
Acceptable Financing Cash, Conventional, FHA, VA
Listing Terms Cash, Conventional, FHA, VA
Financing Cash,Conventional,FHA,VA
Special Listing Condition Standard
Read Less
Want to know what your home might be worth? Contact us for a FREE valuation!

Our team is ready to help you sell your home for the highest possible price ASAP

Bought with Robin Parker • RE/MAX Action Realty-Horsham





