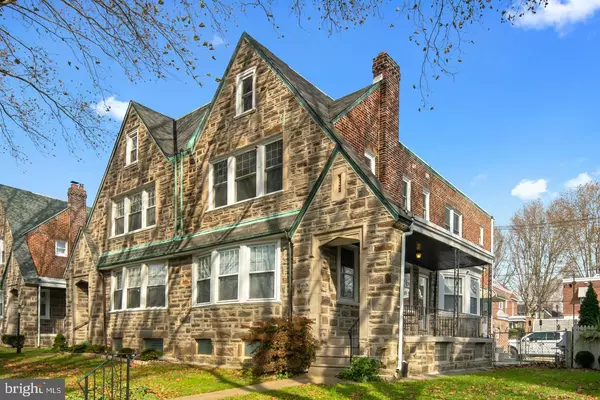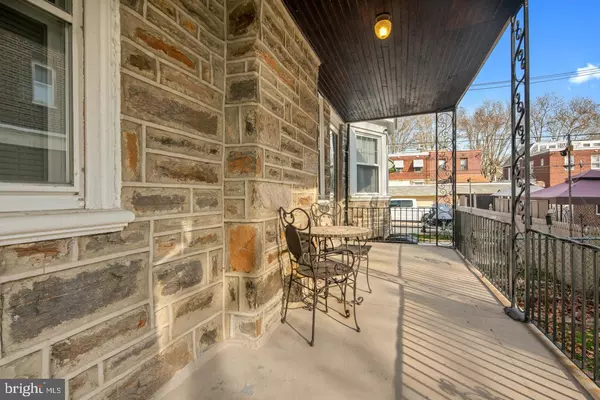$280,000
$269,900
3.7%For more information regarding the value of a property, please contact us for a free consultation.
717 GLENVIEW ST Philadelphia, PA 19111
4 Beds
2 Baths
1,810 SqFt
Key Details
Sold Price $280,000
Property Type Single Family Home
Sub Type Twin/Semi-Detached
Listing Status Sold
Purchase Type For Sale
Square Footage 1,810 sqft
Price per Sqft $154
Subdivision Oxford Circle
MLS Listing ID PAPH850894
Sold Date 01/27/20
Style Straight Thru
Bedrooms 4
Full Baths 2
HOA Y/N N
Abv Grd Liv Area 1,810
Originating Board BRIGHT
Year Built 1950
Annual Tax Amount $2,788
Tax Year 2020
Lot Size 3,548 Sqft
Acres 0.08
Lot Dimensions 33.00 x 107.50
Property Description
Welcome to your new HOME SWEET HOME! This tastefully updated & well-maintained Brick Twin home is move in ready. Entering from your side covered porch you'll walk into your living room featuring a stone fireplace to keep you cozy during the winter months. The beautifully updated Kitchen offers a breakfast bar, ample cabinet space and upgraded countertops for your cooking ease. Exit the Kitchen to your side patio, perfect for year round grilling & hanging out. Upstairs you'll find 3 comfortable Bedrooms all with ceiling fans & an updated Full Hall Bathroom. Additionally, the Master Bedroom has a Full Bath. The finished attic is currently used as an office, but can easily be used as your 4th Bedroom. Downstairs is your blank canvas with many possibilities from a comfortable den, a playroom or even a mancave. Outback, you have a 1-car Garage and your own driveway. Center City Philadelphia is only 15 minutes away, and public transportation is conveniently located within a short walking distance. The pictures offer a peak, but this house is a must see! **One Year First American Home Warranty Included**
Location
State PA
County Philadelphia
Area 19111 (19111)
Zoning RSA3
Rooms
Basement Full
Interior
Interior Features Attic, Breakfast Area, Carpet, Dining Area, Primary Bath(s), Ceiling Fan(s), Chair Railings, Wainscotting
Heating Hot Water
Cooling Central A/C
Flooring Carpet, Hardwood
Fireplaces Number 1
Fireplaces Type Stone
Fireplace Y
Heat Source Natural Gas
Laundry Basement
Exterior
Exterior Feature Porch(es), Breezeway
Parking Features Built In, Garage - Rear Entry, Garage Door Opener
Garage Spaces 1.0
Water Access N
Accessibility None
Porch Porch(es), Breezeway
Attached Garage 1
Total Parking Spaces 1
Garage Y
Building
Story 2.5
Sewer Public Sewer
Water Public
Architectural Style Straight Thru
Level or Stories 2.5
Additional Building Above Grade, Below Grade
New Construction N
Schools
School District The School District Of Philadelphia
Others
Pets Allowed N
Senior Community No
Tax ID 532154500
Ownership Fee Simple
SqFt Source Estimated
Special Listing Condition Standard
Read Less
Want to know what your home might be worth? Contact us for a FREE valuation!

Our team is ready to help you sell your home for the highest possible price ASAP

Bought with Kathleen Hanigan • Patriots Realty Inc





