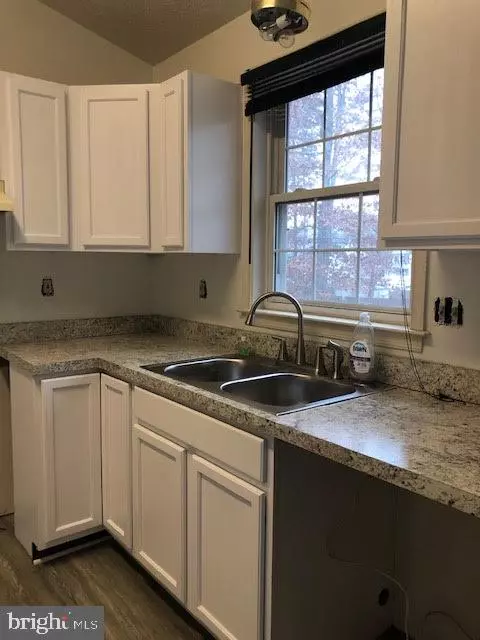$259,900
$259,900
For more information regarding the value of a property, please contact us for a free consultation.
10515 CRESTFIELD LN Spotsylvania, VA 22553
4 Beds
2 Baths
1,876 SqFt
Key Details
Sold Price $259,900
Property Type Single Family Home
Sub Type Detached
Listing Status Sold
Purchase Type For Sale
Square Footage 1,876 sqft
Price per Sqft $138
Subdivision Westfield
MLS Listing ID VASP218308
Sold Date 01/30/20
Style Split Foyer
Bedrooms 4
Full Baths 2
HOA Fees $25/ann
HOA Y/N Y
Abv Grd Liv Area 976
Originating Board BRIGHT
Year Built 2000
Annual Tax Amount $1,695
Tax Year 2018
Lot Size 10,400 Sqft
Acres 0.24
Property Description
Beautifully renovated four bedroom, two bath split foyer in Westfield subdivision. The home has practically everything new and/or freshly painted....lower level master bedroom with wall-to-wall closet; new master bath with marble, double sink and brushed nickel faucets and light set; dual flush, chair height toilet and large walk-in shower with brushed nickel showerhead and handle; huge family room; and, laundry room area. The upper level boasts a beautiful, bright new kitchen with new countertops, new stainless steel refrigerator, stove, dishwasher and range hood; new stainless steel sink and brush nickel faucet set; renovated cabinets, renovated bathroom with new marble counter top and brushed nickel faucet; dual flush, chair height toilet and new showerhead and knob; new brushed nickel ceiling fan in back bedroom that has direct assess to upper bath; all new flooring throughout (carpet in lower level family room and bedroom and upper living room and bedrooms and upgraded, waterproof vinyl in the kitchen, dining area, foyer and both bathrooms. YOU MUST SEE THIS HOUSE TO TRULY APPRECIATE IT!
Location
State VA
County Spotsylvania
Zoning RU
Rooms
Other Rooms Living Room, Dining Room, Primary Bedroom, Bedroom 2, Bedroom 3, Kitchen, Family Room, Bedroom 1, Bathroom 1, Primary Bathroom
Basement Daylight, Full, Fully Finished, Heated, Improved, Outside Entrance, Side Entrance, Walkout Level, Windows
Main Level Bedrooms 3
Interior
Interior Features Breakfast Area, Carpet, Ceiling Fan(s), Central Vacuum, Combination Kitchen/Dining, Dining Area, Floor Plan - Traditional, Kitchen - Island, Primary Bath(s), Recessed Lighting, Stall Shower, Upgraded Countertops, Walk-in Closet(s)
Hot Water Electric
Heating Heat Pump(s)
Cooling Programmable Thermostat
Flooring Carpet, Other
Fireplaces Number 1
Fireplaces Type Mantel(s), Screen, Stone, Wood
Equipment Dishwasher, Disposal, Dryer - Electric, Dual Flush Toilets, Energy Efficient Appliances, ENERGY STAR Dishwasher, ENERGY STAR Refrigerator, Exhaust Fan, Oven - Self Cleaning, Oven/Range - Electric, Range Hood, Refrigerator, Stainless Steel Appliances, Stove, Washer, Water Heater
Furnishings No
Fireplace Y
Window Features Casement,Double Pane
Appliance Dishwasher, Disposal, Dryer - Electric, Dual Flush Toilets, Energy Efficient Appliances, ENERGY STAR Dishwasher, ENERGY STAR Refrigerator, Exhaust Fan, Oven - Self Cleaning, Oven/Range - Electric, Range Hood, Refrigerator, Stainless Steel Appliances, Stove, Washer, Water Heater
Heat Source Electric, Wood
Laundry Basement, Lower Floor, Washer In Unit, Dryer In Unit
Exterior
Utilities Available Cable TV, Cable TV Available, DSL Available, Fiber Optics Available, Phone
Water Access N
View Street, Trees/Woods
Roof Type Fiberglass,Shingle
Accessibility Other
Garage N
Building
Lot Description Backs to Trees, Front Yard, Landscaping, Level, Partly Wooded
Story 2
Sewer Public Sewer
Water Public
Architectural Style Split Foyer
Level or Stories 2
Additional Building Above Grade, Below Grade
Structure Type Dry Wall,Cathedral Ceilings
New Construction N
Schools
Middle Schools Freedom
High Schools Courtland
School District Spotsylvania County Public Schools
Others
Pets Allowed Y
Senior Community No
Tax ID 34H6-16-
Ownership Fee Simple
SqFt Source Assessor
Security Features Main Entrance Lock,Smoke Detector
Horse Property N
Special Listing Condition Standard
Pets Allowed No Pet Restrictions
Read Less
Want to know what your home might be worth? Contact us for a FREE valuation!

Our team is ready to help you sell your home for the highest possible price ASAP

Bought with Keith D Soltes Jr. • CENTURY 21 New Millennium





