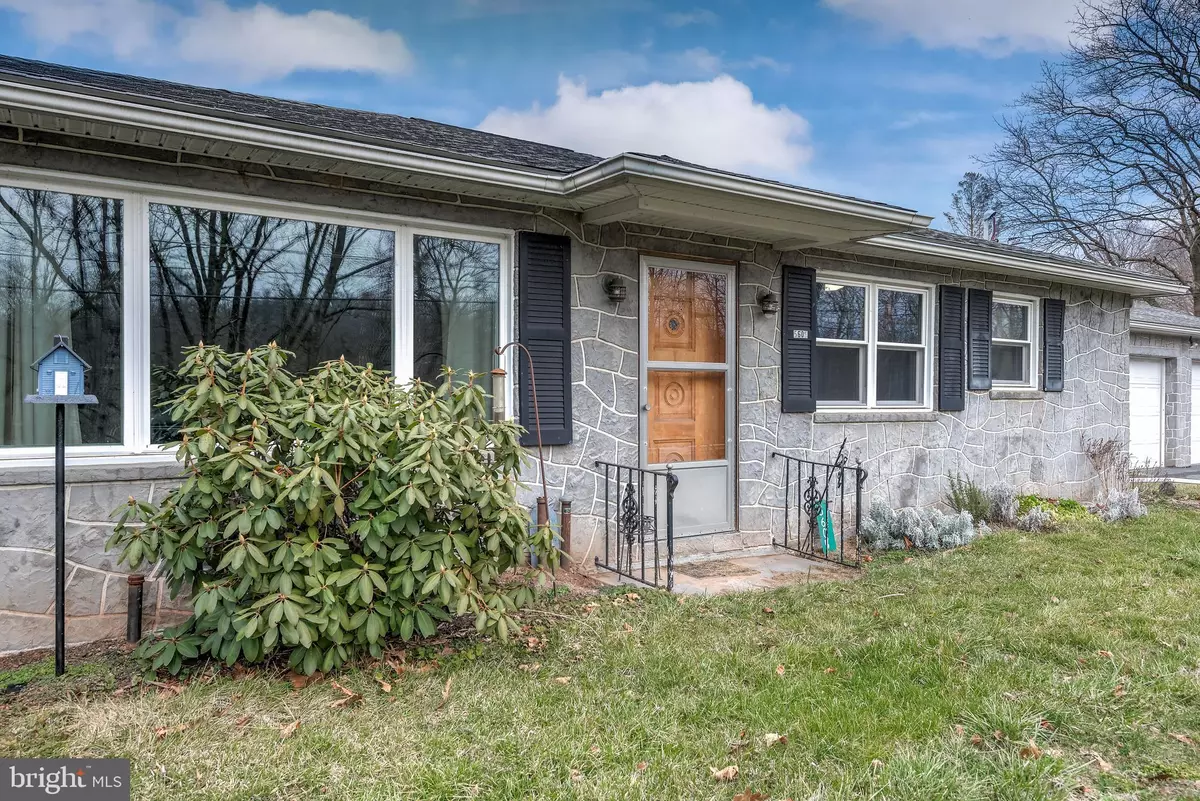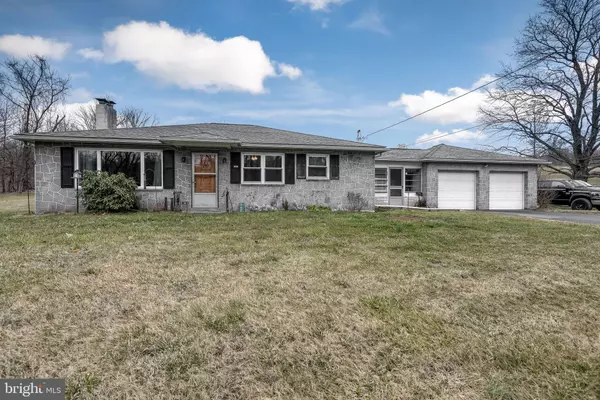$180,000
$175,000
2.9%For more information regarding the value of a property, please contact us for a free consultation.
5605 SPRING RD Shermans Dale, PA 17090
3 Beds
1 Bath
1,280 SqFt
Key Details
Sold Price $180,000
Property Type Single Family Home
Sub Type Detached
Listing Status Sold
Purchase Type For Sale
Square Footage 1,280 sqft
Price per Sqft $140
Subdivision None Available
MLS Listing ID PAPY101810
Sold Date 03/20/20
Style Ranch/Rambler
Bedrooms 3
Full Baths 1
HOA Y/N N
Abv Grd Liv Area 1,280
Originating Board BRIGHT
Year Built 1959
Annual Tax Amount $2,419
Tax Year 2019
Lot Size 1.630 Acres
Acres 1.63
Property Description
Looking for the convenience of one level living with the possibility for small livestock? Look no further, 5605 Spring Road already has a chicken coop and access to the creek without being in a flood zone! Refinished hardwood floors, tile upgrades, and paint throughout give this home a modern feel. Original wood kitchen cabinets can be easily painted to coordinate with your choice of counter tops. New furnace, replacement windows, and a hybrid water heater with vacation mode have been done so you can be assured that this property is move-in ready and will fit your needs. Minutes from the local shopping center and minutes from the Duncannon square. Schedule your private showing today!
Location
State PA
County Perry
Area Carroll Twp (15040)
Zoning RESIDENTIAL
Rooms
Other Rooms Primary Bedroom, Bedroom 2, Kitchen, Bedroom 1
Basement Full
Main Level Bedrooms 3
Interior
Interior Features Attic, Built-Ins, Ceiling Fan(s), Carpet, Dining Area, Family Room Off Kitchen, Pantry, Tub Shower, Wood Floors
Hot Water Other
Heating Heat Pump - Electric BackUp
Cooling Central A/C
Flooring Hardwood, Carpet, Ceramic Tile
Equipment Oven/Range - Electric
Fireplace N
Window Features Replacement
Appliance Oven/Range - Electric
Heat Source Electric
Laundry Hookup, Main Floor, Basement
Exterior
Exterior Feature Breezeway, Patio(s)
Parking Features Garage Door Opener, Garage - Front Entry, Oversized
Garage Spaces 2.0
Utilities Available Cable TV Available, DSL Available, Electric Available
Water Access N
View Pasture
Roof Type Architectural Shingle
Accessibility None
Porch Breezeway, Patio(s)
Attached Garage 2
Total Parking Spaces 2
Garage Y
Building
Lot Description Open, Rear Yard, Sloping, Stream/Creek, Other
Story 1
Sewer On Site Septic
Water Well
Architectural Style Ranch/Rambler
Level or Stories 1
Additional Building Above Grade, Below Grade
Structure Type Plaster Walls
New Construction N
Schools
Elementary Schools Carroll
High Schools West Perry High School
School District West Perry
Others
Senior Community No
Tax ID 040-164.02-002.000
Ownership Fee Simple
SqFt Source Assessor
Acceptable Financing Cash, Conventional, USDA, FHA
Listing Terms Cash, Conventional, USDA, FHA
Financing Cash,Conventional,USDA,FHA
Special Listing Condition Standard
Read Less
Want to know what your home might be worth? Contact us for a FREE valuation!

Our team is ready to help you sell your home for the highest possible price ASAP

Bought with David T Pace • Coldwell Banker Residential Brokerage-New Bloomfield





