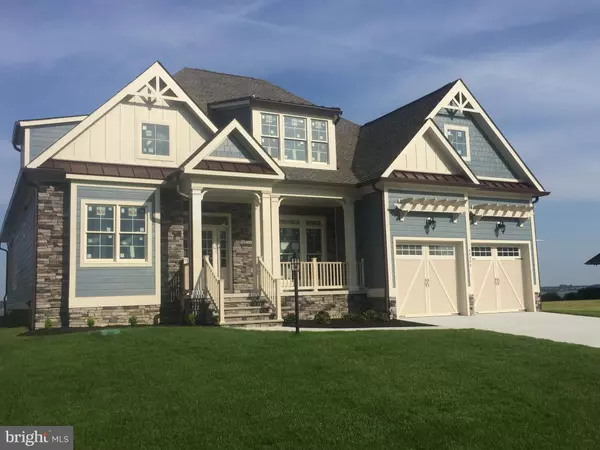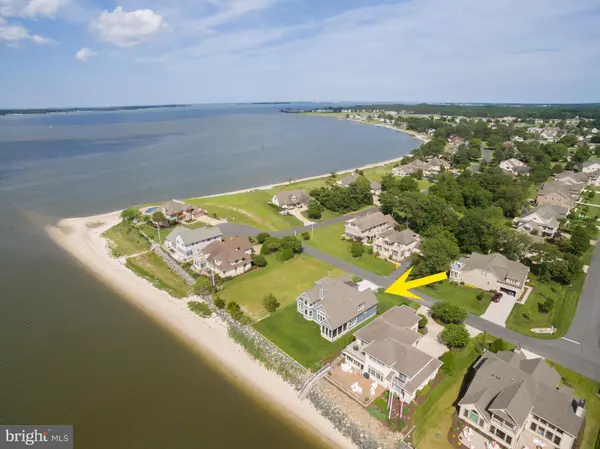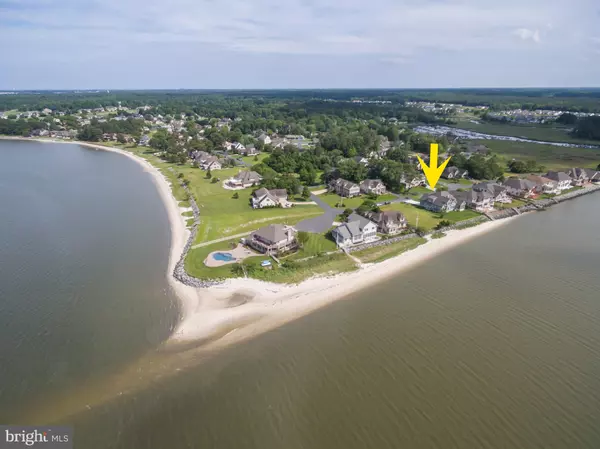$1,270,000
$1,339,900
5.2%For more information regarding the value of a property, please contact us for a free consultation.
34390 INDIAN RIVER DR Dagsboro, DE 19939
5 Beds
6 Baths
3,800 SqFt
Key Details
Sold Price $1,270,000
Property Type Single Family Home
Sub Type Detached
Listing Status Sold
Purchase Type For Sale
Square Footage 3,800 sqft
Price per Sqft $334
Subdivision Bay Colony
MLS Listing ID 1001571688
Sold Date 03/25/20
Style Contemporary
Bedrooms 5
Full Baths 5
Half Baths 1
HOA Fees $83/ann
HOA Y/N Y
Abv Grd Liv Area 3,800
Originating Board SCAOR
Year Built 2018
Lot Dimensions 80x175
Property Description
Picturesque sunsets and direct water views await from this newly constructed home with exceptional upgrades. Home offers beautiful water views from every room. Screened porch, open concept living area, soaring ceilings and so much more! Home attributes include a private beach with access from your backyard, 5 bedrooms-3 private suites plus master first-floor suite, private study, built-in cabinets with wet bar, stone gas fireplace, chef's kitchen with Viking stainless appliances, granite counter tops with top quality cabinetry. Bay Colony Community offers a private marina, pool, tennis and club facility. Don't miss this one of kind direct bayfront custom home.
Location
State DE
County Sussex
Area Baltimore Hundred (31001)
Zoning RESIDENTIAL
Rooms
Main Level Bedrooms 1
Interior
Interior Features Attic
Heating Heat Pump(s)
Cooling Heat Pump(s)
Flooring Hardwood
Fireplaces Number 1
Fireplaces Type Gas/Propane
Equipment Dishwasher, Disposal, Icemaker, Refrigerator, Microwave, Oven/Range - Gas, Washer
Furnishings No
Fireplace Y
Window Features Insulated,Screens
Appliance Dishwasher, Disposal, Icemaker, Refrigerator, Microwave, Oven/Range - Gas, Washer
Heat Source Electric
Exterior
Exterior Feature Patio(s), Porch(es), Enclosed
Parking Features Garage Door Opener
Garage Spaces 2.0
Utilities Available Cable TV, Electric Available, Propane
Amenities Available Cable, Marina/Marina Club, Pool - Outdoor, Swimming Pool, Tennis Courts
Water Access Y
View Bay
Roof Type Architectural Shingle
Accessibility None
Porch Patio(s), Porch(es), Enclosed
Attached Garage 2
Total Parking Spaces 2
Garage Y
Building
Story 2
Foundation Block, Crawl Space
Sewer Public Sewer
Water Public
Architectural Style Contemporary
Level or Stories 2
Additional Building Above Grade
Structure Type Vaulted Ceilings
New Construction Y
Schools
School District Indian River
Others
Senior Community No
Tax ID 134-03.00-541.00
Ownership Fee Simple
SqFt Source Estimated
Acceptable Financing Cash, Conventional
Listing Terms Cash, Conventional
Financing Cash,Conventional
Special Listing Condition Standard
Read Less
Want to know what your home might be worth? Contact us for a FREE valuation!

Our team is ready to help you sell your home for the highest possible price ASAP

Bought with John T Rhodes • RE/MAX Coastal





