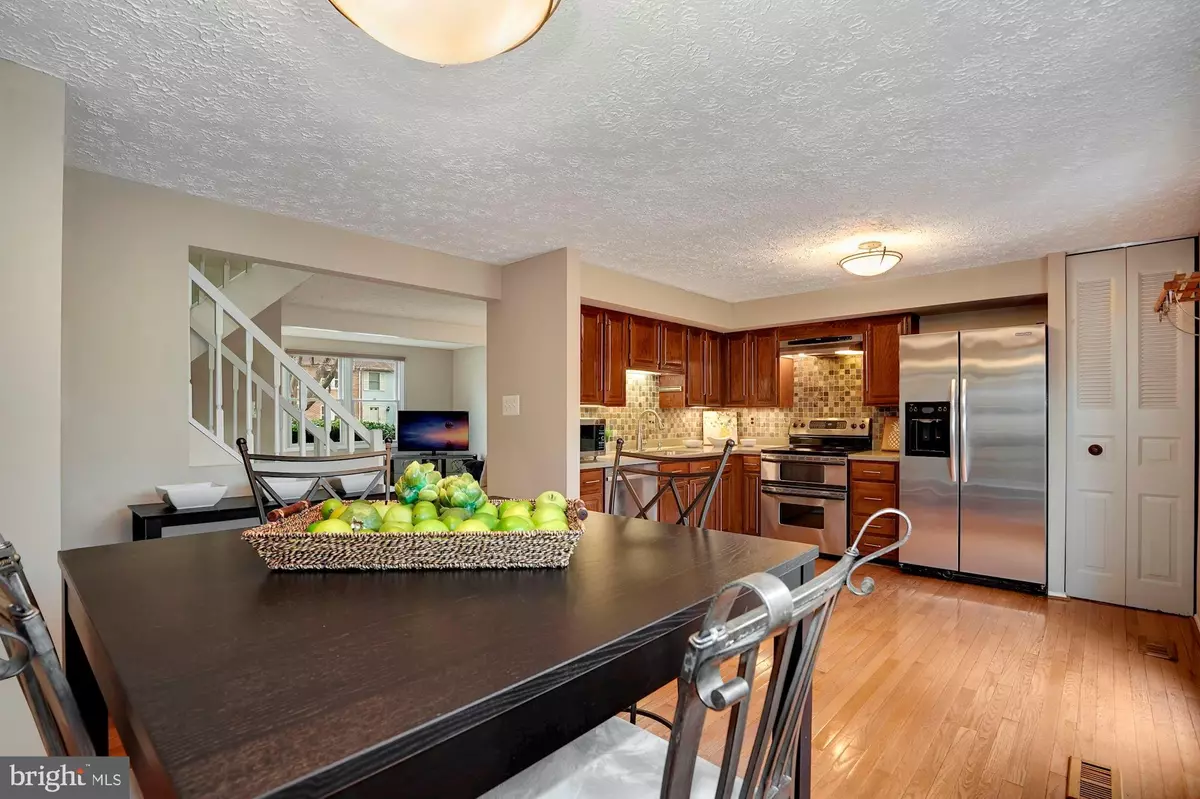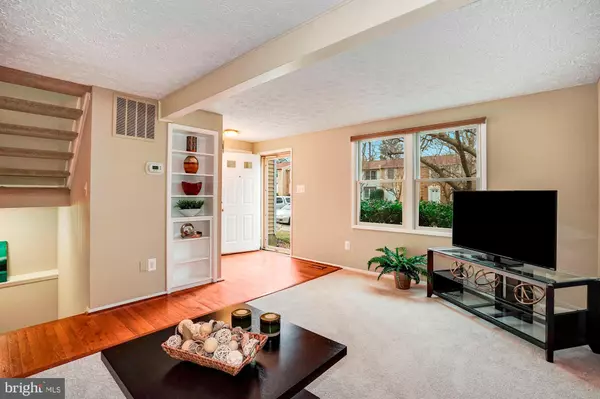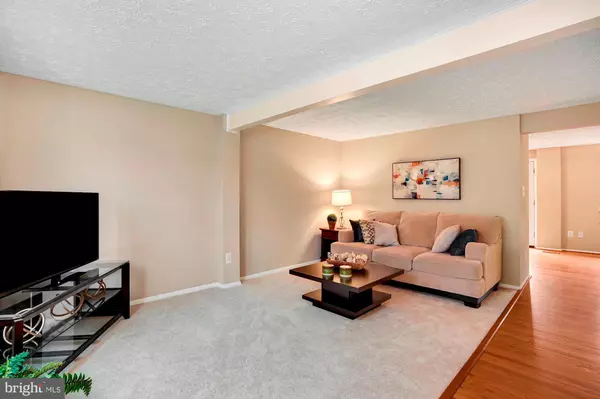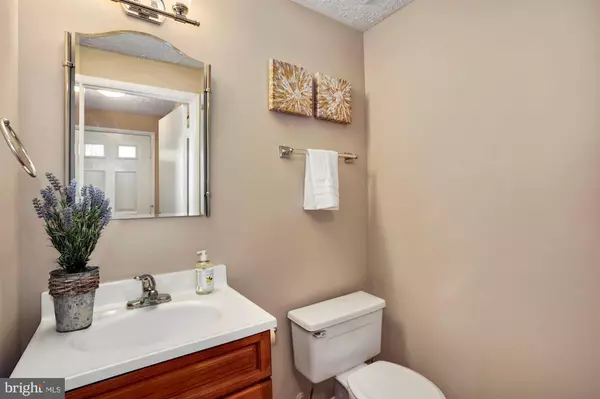$676,000
$650,000
4.0%For more information regarding the value of a property, please contact us for a free consultation.
6809 MONTIVIDEO SQUARE CT Falls Church, VA 22043
3 Beds
4 Baths
1,649 SqFt
Key Details
Sold Price $676,000
Property Type Townhouse
Sub Type Interior Row/Townhouse
Listing Status Sold
Purchase Type For Sale
Square Footage 1,649 sqft
Price per Sqft $409
Subdivision Montivideo Square
MLS Listing ID VAFX1111736
Sold Date 03/26/20
Style Colonial
Bedrooms 3
Full Baths 3
Half Baths 1
HOA Fees $104/qua
HOA Y/N Y
Abv Grd Liv Area 1,159
Originating Board BRIGHT
Year Built 1983
Annual Tax Amount $7,210
Tax Year 2019
Lot Size 1,400 Sqft
Acres 0.03
Property Description
Oustanding opportunity! Just to start... New HVAC August 2018! Located minutes to West Falls Church Metro, Trader Joes, Whole Foods and Tysons Corner make it a 10+ location. Approximately 1600+ finished square feet featuring 3 FULL BATH AND 1 HALF BATH! Recently painted and new carpet installed makes this turn key ready. The remodeled eat-in kitchen features stainless appliances, and wood floors leading to a bricked private patio perfect for grilling and entertaining. The patio opens to a common park-like setting.....No worries that you back up to your neighbor! Downstairs is a large family room with a handsome fireplace and full bathroom for those over night guests and game nights. Storage room and laundry off the family room. Three bedrooms and 2 full bath with plenty of closets upstairs. It has everything! Don't wait you might miss it! DEADLINE IS CHANGED TO 1:00 2/25 (Tuesday)
Location
State VA
County Fairfax
Zoning 305
Rooms
Other Rooms Living Room, Kitchen, Family Room, Laundry, Storage Room
Basement Full
Interior
Interior Features Kitchen - Eat-In, Kitchen - Table Space, Primary Bath(s), Walk-in Closet(s), Wood Floors, Floor Plan - Open, Carpet
Heating Central
Cooling Central A/C
Fireplaces Number 1
Equipment Dishwasher, Disposal, Dryer, Washer, Stainless Steel Appliances, Refrigerator, Icemaker, Microwave, Exhaust Fan, Oven/Range - Electric
Fireplace Y
Appliance Dishwasher, Disposal, Dryer, Washer, Stainless Steel Appliances, Refrigerator, Icemaker, Microwave, Exhaust Fan, Oven/Range - Electric
Heat Source Electric
Laundry Has Laundry
Exterior
Exterior Feature Patio(s)
Parking On Site 2
Fence Board
Water Access N
View Trees/Woods, Garden/Lawn
Accessibility None
Porch Patio(s)
Garage N
Building
Story 3+
Sewer Public Sewer
Water Public
Architectural Style Colonial
Level or Stories 3+
Additional Building Above Grade, Below Grade
New Construction N
Schools
School District Fairfax County Public Schools
Others
Pets Allowed Y
Senior Community No
Tax ID 0402 39 0021
Ownership Fee Simple
SqFt Source Assessor
Special Listing Condition Standard
Pets Allowed No Pet Restrictions
Read Less
Want to know what your home might be worth? Contact us for a FREE valuation!

Our team is ready to help you sell your home for the highest possible price ASAP

Bought with Ivana Pelikan • Long & Foster Real Estate, Inc.





