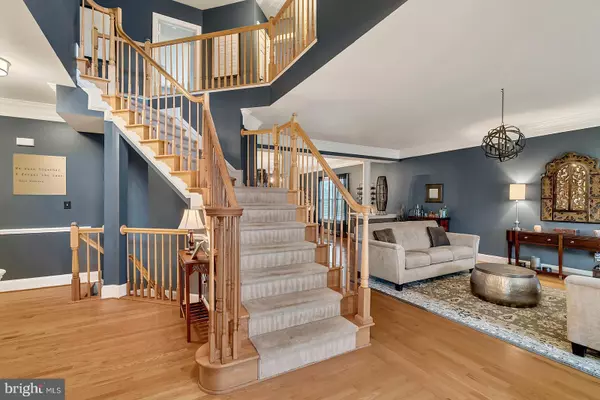$730,000
$749,900
2.7%For more information regarding the value of a property, please contact us for a free consultation.
12602 MAGIC SPRINGS WAY Bristow, VA 20136
7 Beds
7 Baths
7,895 SqFt
Key Details
Sold Price $730,000
Property Type Single Family Home
Sub Type Detached
Listing Status Sold
Purchase Type For Sale
Square Footage 7,895 sqft
Price per Sqft $92
Subdivision Victory Lakes
MLS Listing ID VAPW483402
Sold Date 03/27/20
Style Colonial
Bedrooms 7
Full Baths 6
Half Baths 1
HOA Fees $92/mo
HOA Y/N Y
Abv Grd Liv Area 5,665
Originating Board BRIGHT
Year Built 2003
Annual Tax Amount $8,606
Tax Year 2019
Lot Size 0.346 Acres
Acres 0.35
Property Description
ABSOLUTELY STUNNING 7BR, 6.5 Bath, 3 Car Garage LUXURIOUS & UPDATED Craftmark Oakton ESTATE HOME on 1/3+ acre in sought-after Victory Lakes Community!! Four FINISHED Levels. Great OPEN Floor Plan with 9+foot ceilings, detailed crown molding, shadow boxes, 2 staircases, and gleaming hardwood floors throughout main level. GOURMET KITCHEN open to GREAT ROOM with stone fireplace, REAR SUNROOM, LIBRARY with floor-to-ceiling built-ins, spacious and FORMAL Dining and Living Rooms. Upper Level 1 includes 5 SPACIOUS Bedrooms suites. Master SUITE is a RETREAT. Cathedral Ceilings, Sitting Room, Dressing Area, Dual Walk-In Closets, SPA Bath with dual shower heads, soaking tub, and dual vanities. Finished Upper Level 2 with Full bath is perfect for TEEN/NANNY Suite or for Home Based Business. Finished Basement includes bar, media room, 7th Bedroom, Full Bath, and additional storage area. BUYER PEACE OF MIND - Rebuilt upper level HVAC System (2018), New ROOF (2017), New Carpet Kids Bedrooms (2019), New Sump Pump (2016), HVAC Main Level Replaced (2012) Hot Tub installed (2018) . Awesome COMMUNITY Amenities with low HOA Fees. Less than 5 miles to VRE Commuter Rail & Commuter lots. Near Shopping, Restaurants, & Gainesville Town Center! Quality, Location, and VALUE! Rezoned Patriot HS 2021-22. PRICED below most recent Craftmark Oakton closed comp.
Location
State VA
County Prince William
Zoning R4
Rooms
Basement Full, Walkout Stairs, Sump Pump, Outside Entrance, Interior Access, Fully Finished
Interior
Interior Features Bar, Built-Ins, Butlers Pantry, Ceiling Fan(s), Chair Railings, Combination Kitchen/Living, Crown Moldings, Double/Dual Staircase, Family Room Off Kitchen, Floor Plan - Open, Formal/Separate Dining Room, Kitchen - Gourmet, Kitchen - Island, Primary Bath(s), Pantry, Recessed Lighting, Skylight(s), Upgraded Countertops, Wainscotting, Walk-in Closet(s), Wet/Dry Bar, WhirlPool/HotTub, Window Treatments, Wood Floors
Hot Water Natural Gas
Heating Forced Air, Heat Pump(s)
Cooling Central A/C, Ceiling Fan(s), Zoned
Flooring Hardwood, Carpet
Fireplaces Number 1
Fireplaces Type Mantel(s), Gas/Propane, Stone
Equipment Built-In Microwave, Cooktop, Dishwasher, Exhaust Fan, Extra Refrigerator/Freezer, Freezer, Refrigerator, Washer, Water Heater
Furnishings No
Fireplace Y
Appliance Built-In Microwave, Cooktop, Dishwasher, Exhaust Fan, Extra Refrigerator/Freezer, Freezer, Refrigerator, Washer, Water Heater
Heat Source Natural Gas
Exterior
Exterior Feature Deck(s)
Parking Features Garage - Side Entry, Garage Door Opener
Garage Spaces 3.0
Utilities Available Cable TV Available, DSL Available, Fiber Optics Available, Under Ground
Amenities Available Basketball Courts, Club House, Common Grounds, Community Center, Exercise Room, Jog/Walk Path, Picnic Area, Pool - Outdoor, Swimming Pool, Tennis Courts, Tot Lots/Playground, Volleyball Courts
Water Access N
Roof Type Asphalt,Shingle
Accessibility None
Porch Deck(s)
Attached Garage 3
Total Parking Spaces 3
Garage Y
Building
Lot Description Corner, Front Yard, Landscaping, Level
Story 3+
Sewer Public Sewer
Water Public
Architectural Style Colonial
Level or Stories 3+
Additional Building Above Grade, Below Grade
Structure Type 9'+ Ceilings,Cathedral Ceilings,Tray Ceilings,Vaulted Ceilings
New Construction N
Schools
School District Prince William County Public Schools
Others
Pets Allowed Y
HOA Fee Include Common Area Maintenance,Management,Road Maintenance,Snow Removal,Trash,Pool(s)
Senior Community No
Tax ID 7496-70-7663
Ownership Fee Simple
SqFt Source Assessor
Security Features Smoke Detector
Acceptable Financing Cash, Contract, Conventional, FHA, VA
Horse Property N
Listing Terms Cash, Contract, Conventional, FHA, VA
Financing Cash,Contract,Conventional,FHA,VA
Special Listing Condition Standard
Pets Allowed No Pet Restrictions
Read Less
Want to know what your home might be worth? Contact us for a FREE valuation!

Our team is ready to help you sell your home for the highest possible price ASAP

Bought with Shannon Sheahan • Washington Street Realty LLC





