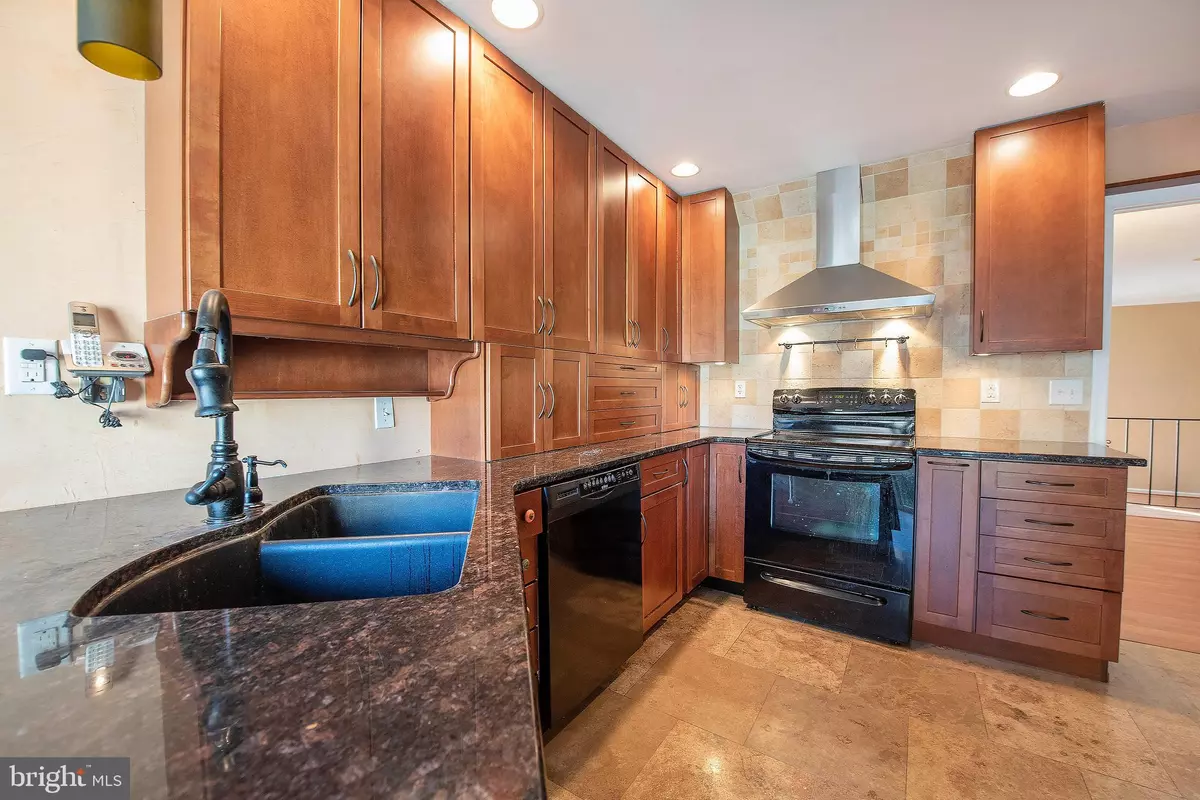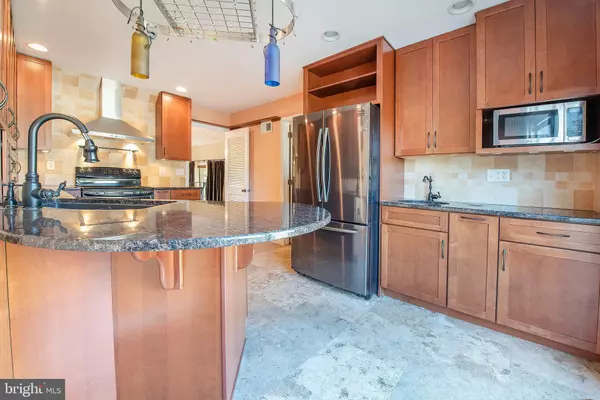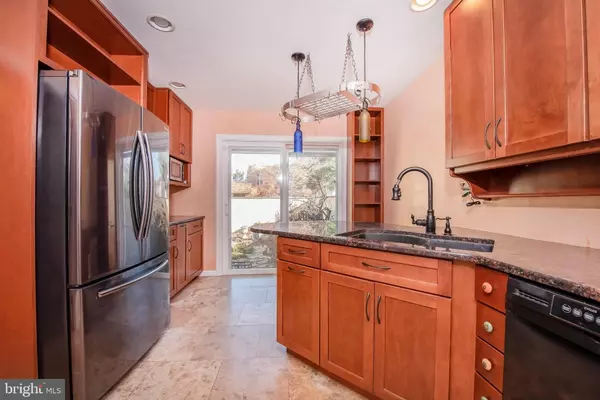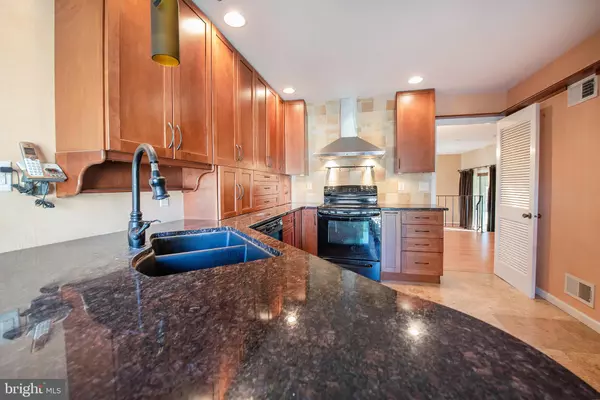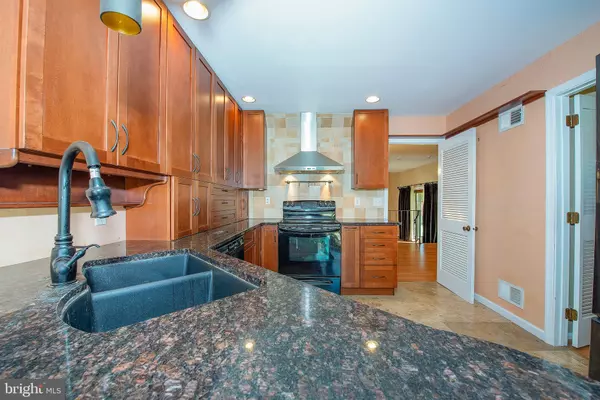$275,000
$275,000
For more information regarding the value of a property, please contact us for a free consultation.
7 DEVILLE CT Newark, DE 19711
3 Beds
3 Baths
2,112 SqFt
Key Details
Sold Price $275,000
Property Type Townhouse
Sub Type End of Row/Townhouse
Listing Status Sold
Purchase Type For Sale
Square Footage 2,112 sqft
Price per Sqft $130
Subdivision Drummond Ridge
MLS Listing ID DENC491576
Sold Date 03/23/20
Style Contemporary
Bedrooms 3
Full Baths 2
Half Baths 1
HOA Fees $5/ann
HOA Y/N Y
Abv Grd Liv Area 2,112
Originating Board BRIGHT
Year Built 1974
Annual Tax Amount $2,921
Tax Year 2019
Lot Size 9,583 Sqft
Acres 0.22
Lot Dimensions 66.20 x 146.10
Property Description
Home Listed Below Appraised Value....This beautiful 3 bedroom 2.5 bath twin home in the heart of Pike Creek shines from top to bottom! Off Street parking, and a two car garage will make this home convenient for everyone, and the large corner lot offers a spacious back and side yard in addition to the fenced in courtyard. The pride of ownership immediately shows from the well maintained exterior and into the main floor of the house where a fully updated Kitchen includes granite countertops, upgraded range hood, peninsula overhang and stylish pendant lights, enhanced by natural light flooding the room through the sliding patio door accessing the unique gated in front courtyard area. The open concept dining room and family room are bisected with a split level metal rail concept that beautifully maximizes the use of the space. Spend cold winter nights in the living room enjoying the floor to ceiling brick fireplace with built in shelving. In the warmer months, continue through the living room into the amazing screened in porch, complete with ceiling fans and skylights. This is a one of a kind feature that must be seen in person! Upstairs, the pride of ownership continues to shine through in both of the completely upgraded bathrooms. The master bathroom includes a ceramic platform soaking tub and floor to ceiling ceramic shower with frameless glass shower doors and surrounds. The hall bath also includes a custom ceramic shower surround with convenient niches and sure to please color schemes. All 3 bedrooms are spacious, includes ample closet room and are in move in ready condition. The Full basement provides incredible amount of storage and easy access to the utilities including an upgraded electric service. This house truly checks all the right boxes and provides unbelievable value for a house that will immediately show that is has been well maintained and cared for. Be sure to include 7 Deville Ct. on your next tour today!
Location
State DE
County New Castle
Area Newark/Glasgow (30905)
Zoning NCSD
Rooms
Other Rooms Living Room, Dining Room, Primary Bedroom, Bedroom 2, Bedroom 3, Kitchen, Family Room, Other
Basement Partial, Unfinished
Interior
Interior Features Stall Shower, Attic/House Fan, Ceiling Fan(s), WhirlPool/HotTub, Sauna, Kitchen - Eat-In, Kitchen - Island, Soaking Tub, Walk-in Closet(s)
Hot Water Electric
Heating Forced Air
Cooling Central A/C
Fireplaces Number 1
Fireplaces Type Brick
Equipment Built-In Range, Dishwasher, Dryer, Exhaust Fan, Microwave, Oven - Self Cleaning, Oven/Range - Electric, Range Hood, Refrigerator, Washer, Water Heater
Fireplace Y
Appliance Built-In Range, Dishwasher, Dryer, Exhaust Fan, Microwave, Oven - Self Cleaning, Oven/Range - Electric, Range Hood, Refrigerator, Washer, Water Heater
Heat Source Propane - Owned
Laundry Main Floor
Exterior
Exterior Feature Patio(s), Screened
Parking Features Garage - Front Entry
Garage Spaces 2.0
Water Access N
Roof Type Shingle
Accessibility None
Porch Patio(s), Screened
Attached Garage 2
Total Parking Spaces 2
Garage Y
Building
Lot Description Backs to Trees, Corner
Story 2
Sewer Public Sewer
Water Public
Architectural Style Contemporary
Level or Stories 2
Additional Building Above Grade, Below Grade
New Construction N
Schools
Elementary Schools Wilson
Middle Schools Shue-Medill
High Schools Newark
School District Christina
Others
HOA Fee Include Snow Removal
Senior Community No
Tax ID 08-042.30-224
Ownership Fee Simple
SqFt Source Assessor
Acceptable Financing FHA, Cash, Conventional, VA
Horse Property N
Listing Terms FHA, Cash, Conventional, VA
Financing FHA,Cash,Conventional,VA
Special Listing Condition Standard
Read Less
Want to know what your home might be worth? Contact us for a FREE valuation!

Our team is ready to help you sell your home for the highest possible price ASAP

Bought with David W Smyth • EXP Realty, LLC

