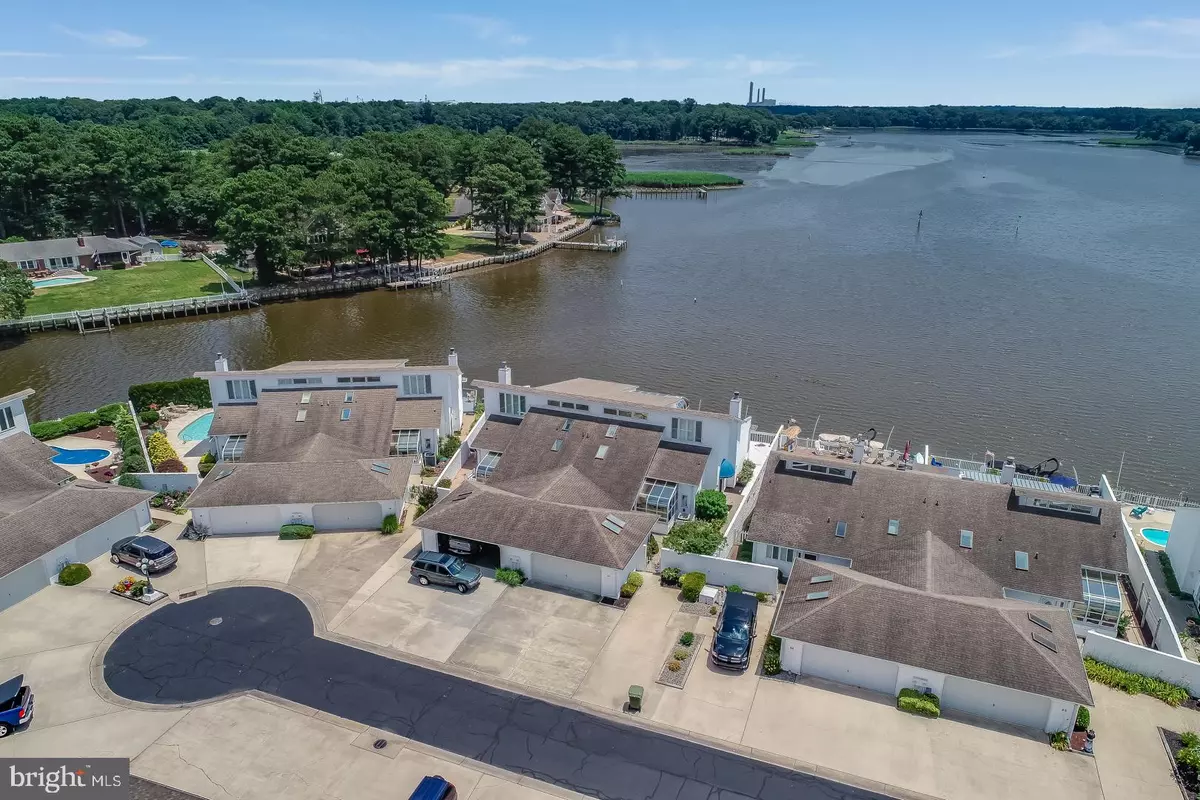$355,000
$359,900
1.4%For more information regarding the value of a property, please contact us for a free consultation.
21 HUNTERS POINT Millsboro, DE 19966
3 Beds
3 Baths
2,500 SqFt
Key Details
Sold Price $355,000
Property Type Single Family Home
Sub Type Twin/Semi-Detached
Listing Status Sold
Purchase Type For Sale
Square Footage 2,500 sqft
Price per Sqft $142
Subdivision Hunters Pointe
MLS Listing ID DESU100195
Sold Date 04/08/20
Style Coastal,Contemporary
Bedrooms 3
Full Baths 3
HOA Fees $285/qua
HOA Y/N Y
Abv Grd Liv Area 2,500
Originating Board BRIGHT
Year Built 1987
Annual Tax Amount $1,885
Tax Year 2018
Lot Dimensions 0.00 x 0.00
Property Description
One of the best waterfront views around . . . A boat lover's dream. Perfect location situated just steps from downtown Millsboro and easy access by boat to the Indian River Bay. Enjoy watching the bald eagles, egrets and a myriad of wildlife from your waterfront deck. Inside, the home is bright and wide open with the owners suite and living room overlooking the water. Upstairs you will enjoy a large loft space, bedroom and full bath and even better views. This is a tremendous value and will not last long! Schedule your showing today!
Location
State DE
County Sussex
Area Dagsboro Hundred (31005)
Zoning TN
Rooms
Main Level Bedrooms 2
Interior
Interior Features Built-Ins, Carpet, Ceiling Fan(s), Central Vacuum, Combination Dining/Living, Entry Level Bedroom, Floor Plan - Open, Kitchen - Eat-In, Primary Bedroom - Bay Front, Soaking Tub, Upgraded Countertops, Walk-in Closet(s), Wet/Dry Bar, Window Treatments
Heating Central
Cooling Central A/C
Fireplaces Number 1
Fireplaces Type Brick, Mantel(s)
Equipment Built-In Microwave, Dishwasher, Dryer, Oven - Self Cleaning, Oven/Range - Electric, Refrigerator, Washer, Water Heater
Furnishings No
Fireplace Y
Appliance Built-In Microwave, Dishwasher, Dryer, Oven - Self Cleaning, Oven/Range - Electric, Refrigerator, Washer, Water Heater
Heat Source Electric
Laundry Main Floor
Exterior
Parking Features Garage - Front Entry
Garage Spaces 2.0
Amenities Available Common Grounds, Water/Lake Privileges
Water Access Y
View Panoramic, River, Water
Accessibility None
Attached Garage 2
Total Parking Spaces 2
Garage Y
Building
Story 2
Sewer Public Sewer
Water Public
Architectural Style Coastal, Contemporary
Level or Stories 2
Additional Building Above Grade, Below Grade
New Construction N
Schools
School District Indian River
Others
HOA Fee Include Common Area Maintenance,Security Gate,Insurance,Management,Reserve Funds,Snow Removal,Trash
Senior Community No
Tax ID 133-17.10-1.00-21
Ownership Condominium
Acceptable Financing Cash, Conventional
Listing Terms Cash, Conventional
Financing Cash,Conventional
Special Listing Condition Standard
Read Less
Want to know what your home might be worth? Contact us for a FREE valuation!

Our team is ready to help you sell your home for the highest possible price ASAP

Bought with Tammy Petrone • The Parker Group





