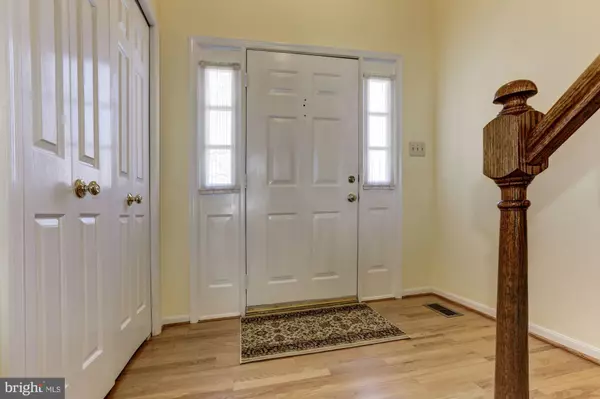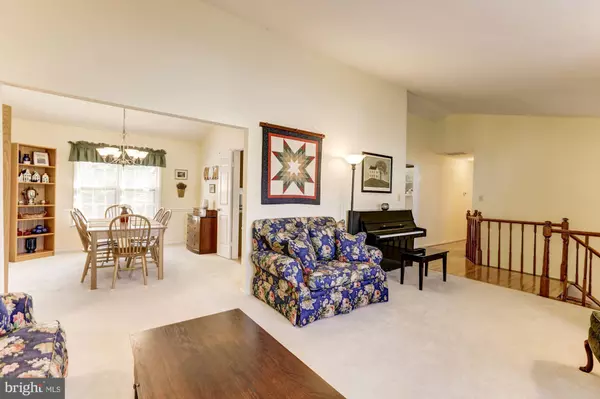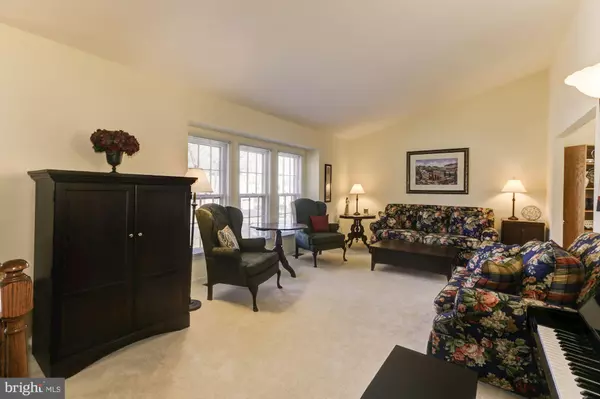$586,738
$565,000
3.8%For more information regarding the value of a property, please contact us for a free consultation.
5309 BROAD BROOK CT Centreville, VA 20120
5 Beds
3 Baths
2,243 SqFt
Key Details
Sold Price $586,738
Property Type Single Family Home
Sub Type Detached
Listing Status Sold
Purchase Type For Sale
Square Footage 2,243 sqft
Price per Sqft $261
Subdivision Cabells Mill
MLS Listing ID VAFX1113038
Sold Date 04/30/20
Style Split Foyer,Colonial
Bedrooms 5
Full Baths 3
HOA Fees $10/ann
HOA Y/N Y
Abv Grd Liv Area 1,484
Originating Board BRIGHT
Year Built 1985
Annual Tax Amount $5,611
Tax Year 2020
Lot Size 8,616 Sqft
Acres 0.2
Property Description
Offers in by Monday March 9th at 11:00 am. Open floor plan with vaulted ceilings and large rooms! This Colonial home in the Cabells Mill community will really wow you with its charm. 5 bedrooms, 3 full baths. All three bathrooms have been beautifully renovated with modern detailing, cabinetry with soft close doors, marble counters and custom tile. The large eat in kitchen with bay window has been updated with granite counters and ceramic flooring & black appliances. The family room on the lower level is spacious and bright with cozy fireplace and full walk out to fenced back yard and patio. The main level living room and dining room are large and open with vaulted ceilings that add a dramatic feel to the space. The master bedroom has two closets and a separate dressing area with a skylight. The house is well cared for with soft colored painted walls and newer carpet in all rooms and an inviting hardwood foyer, stairs and hallway. Located just 2 miles to Fair Lakes with numerous shopping and dining choices, 1 mile to stringfellow rd commuter lot, less than 5 miles to the airport & INOVA Fair Oaks Hospital with easy access to all major commuter routes. Low annual HOA fee of $125.00 per year, trails from the neighborhood lead you into Walney park.
Location
State VA
County Fairfax
Zoning 131
Rooms
Other Rooms Living Room, Dining Room, Primary Bedroom, Bedroom 2, Bedroom 3, Bedroom 4, Bedroom 5, Kitchen, Family Room
Basement Daylight, Full, Fully Finished, Outside Entrance, Rear Entrance
Main Level Bedrooms 3
Interior
Interior Features Attic, Carpet, Chair Railings, Floor Plan - Open, Formal/Separate Dining Room, Kitchen - Eat-In, Kitchen - Table Space, Primary Bath(s), Upgraded Countertops, Walk-in Closet(s), Window Treatments, Wood Floors
Hot Water Electric
Heating Heat Pump(s)
Cooling Central A/C
Flooring Hardwood, Ceramic Tile, Carpet
Fireplaces Number 1
Fireplaces Type Mantel(s), Wood
Equipment Dishwasher, Disposal, Dryer, Exhaust Fan, Microwave, Oven/Range - Electric, Refrigerator, Washer, Water Heater
Fireplace Y
Window Features Bay/Bow
Appliance Dishwasher, Disposal, Dryer, Exhaust Fan, Microwave, Oven/Range - Electric, Refrigerator, Washer, Water Heater
Heat Source Electric
Exterior
Parking Features Garage - Front Entry, Garage Door Opener
Garage Spaces 2.0
Fence Rear
Utilities Available Cable TV Available, DSL Available, Under Ground
Water Access N
Roof Type Asphalt
Accessibility None
Attached Garage 2
Total Parking Spaces 2
Garage Y
Building
Lot Description Cul-de-sac
Story 2
Sewer Public Sewer
Water Public
Architectural Style Split Foyer, Colonial
Level or Stories 2
Additional Building Above Grade, Below Grade
Structure Type Vaulted Ceilings
New Construction N
Schools
Elementary Schools Poplar Tree
Middle Schools Rocky Run
High Schools Chantilly
School District Fairfax County Public Schools
Others
Senior Community No
Tax ID 0542 04 0200
Ownership Fee Simple
SqFt Source Assessor
Special Listing Condition Standard
Read Less
Want to know what your home might be worth? Contact us for a FREE valuation!

Our team is ready to help you sell your home for the highest possible price ASAP

Bought with Alison Sherman • Keller Williams Realty





