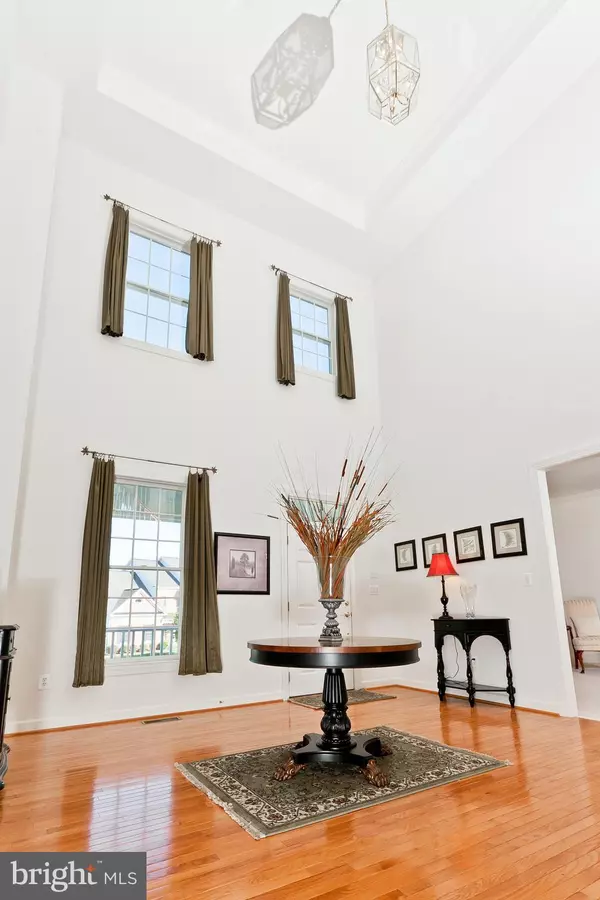$715,000
$779,900
8.3%For more information regarding the value of a property, please contact us for a free consultation.
6802 SOUTHRIDGE WAY Middletown, MD 21769
4 Beds
5 Baths
7,598 SqFt
Key Details
Sold Price $715,000
Property Type Single Family Home
Sub Type Detached
Listing Status Sold
Purchase Type For Sale
Square Footage 7,598 sqft
Price per Sqft $94
Subdivision Vistas At Springdale
MLS Listing ID MDFR247676
Sold Date 05/15/20
Style Colonial
Bedrooms 4
Full Baths 4
Half Baths 1
HOA Fees $19/ann
HOA Y/N Y
Abv Grd Liv Area 5,598
Originating Board BRIGHT
Year Built 2005
Annual Tax Amount $10,140
Tax Year 2020
Lot Size 2.050 Acres
Acres 2.05
Property Description
Price reduction! This exceptional home in the Vistas at Springdale has everything you need. Located in Middletown Valley on a beautiful 2.05 level lot with over 7500 sq ft finished living area and a 3 car garage it has plenty of space for whatever you need. Features include a Gourmet kitchen with granite countertops, large island, stainless steel appliances and lots of cabinet space. Huge master suite with sitting room, coffee/wet bar, tray ceiling, 2 walk-in closets and balcony. Master bathroom contains a large shower, Jacuzzi tub, 2 separate vanities and ceramic tiled floors and shower. The 2 story foyer and great room with fireplace is a very inviting area for family and friends. The finished basement features a large rec room and 2 bonus rooms give you able space for almost anything you can think of. Many other features also exist such as exceptional architectural details, 3 fireplaces, gorgeous hardwood floors, high ceilings, sunroom, double stairway to the upstairs and much more. Great outdoor living area to relax on the front porch or the large composite deck. Very convenient to Middletown schools, shopping and commuter route. Tenant occupied so the seller is open to a painting credit. 24 hr notice showing appt. preferred.
Location
State MD
County Frederick
Zoning R1
Rooms
Basement Full, Walkout Stairs, Sump Pump, Partially Finished
Interior
Interior Features Attic, Breakfast Area, Built-Ins, Butlers Pantry, Carpet, Chair Railings, Crown Moldings, Formal/Separate Dining Room, Double/Dual Staircase, Family Room Off Kitchen, Kitchen - Island, Kitchen - Gourmet, Kitchen - Table Space, Primary Bath(s), Upgraded Countertops, Walk-in Closet(s), Wood Floors
Hot Water Natural Gas
Heating Forced Air
Cooling Central A/C
Flooring Carpet, Hardwood
Fireplaces Number 3
Equipment Built-In Microwave, Dishwasher, Oven/Range - Gas, Disposal, Refrigerator, Stainless Steel Appliances, Oven - Double
Fireplace Y
Window Features Screens
Appliance Built-In Microwave, Dishwasher, Oven/Range - Gas, Disposal, Refrigerator, Stainless Steel Appliances, Oven - Double
Heat Source Natural Gas
Exterior
Exterior Feature Deck(s), Porch(es), Balcony
Parking Features Garage - Side Entry, Garage Door Opener
Garage Spaces 3.0
Water Access N
View Mountain, Panoramic
Roof Type Asphalt
Accessibility Other
Porch Deck(s), Porch(es), Balcony
Attached Garage 3
Total Parking Spaces 3
Garage Y
Building
Lot Description Level
Story 3+
Sewer Septic Exists
Water Well
Architectural Style Colonial
Level or Stories 3+
Additional Building Above Grade, Below Grade
New Construction N
Schools
Elementary Schools Middletown
Middle Schools Middletown
High Schools Middletown
School District Frederick County Public Schools
Others
Senior Community No
Tax ID 1103165582
Ownership Fee Simple
SqFt Source Assessor
Special Listing Condition Standard
Read Less
Want to know what your home might be worth? Contact us for a FREE valuation!

Our team is ready to help you sell your home for the highest possible price ASAP

Bought with Non Member • Non Subscribing Office





