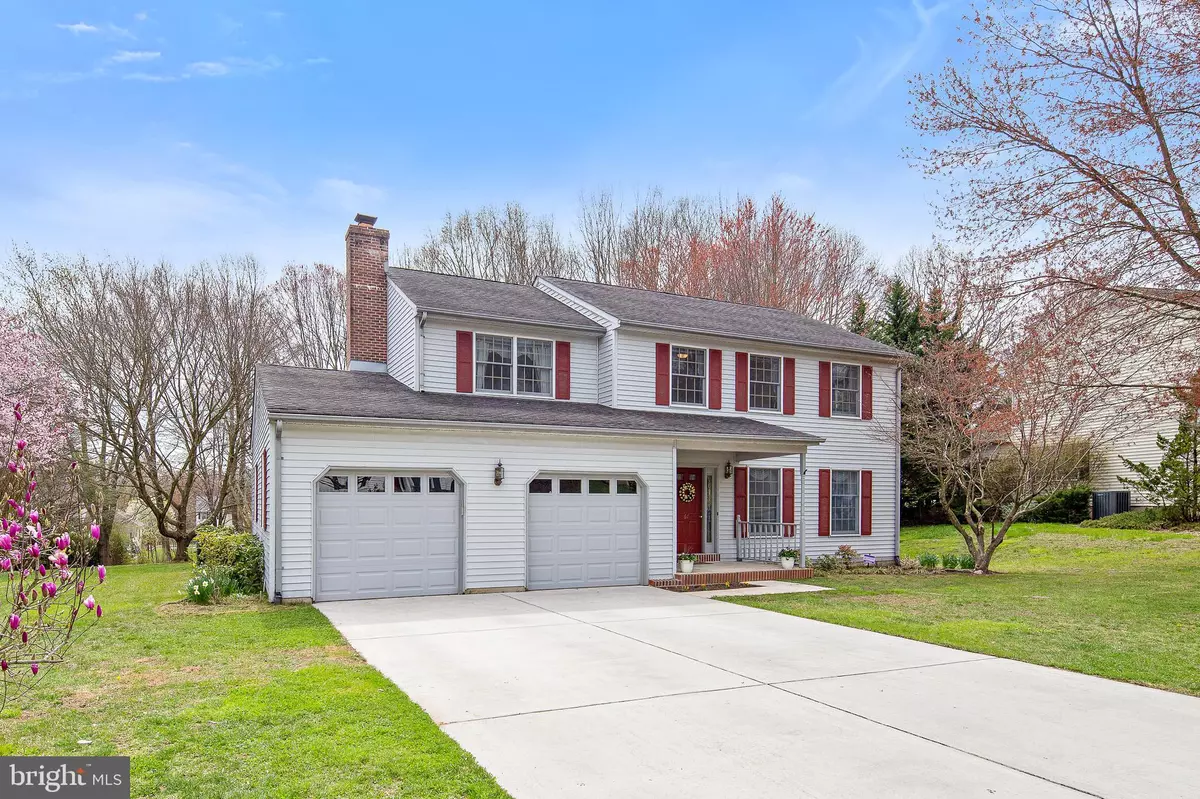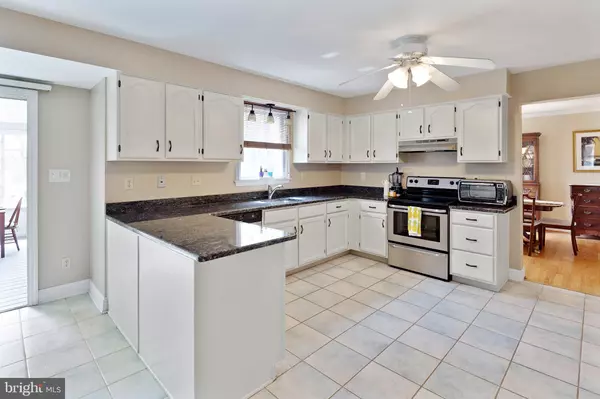$379,000
$379,000
For more information regarding the value of a property, please contact us for a free consultation.
67 W MILL STATION DR Newark, DE 19711
4 Beds
3 Baths
2,325 SqFt
Key Details
Sold Price $379,000
Property Type Single Family Home
Sub Type Detached
Listing Status Sold
Purchase Type For Sale
Square Footage 2,325 sqft
Price per Sqft $163
Subdivision West Branch
MLS Listing ID DENC498798
Sold Date 05/15/20
Style Colonial
Bedrooms 4
Full Baths 2
Half Baths 1
HOA Y/N N
Abv Grd Liv Area 2,325
Originating Board BRIGHT
Year Built 1990
Annual Tax Amount $4,243
Tax Year 2019
Lot Size 0.490 Acres
Acres 0.49
Property Description
Visit this home virtually: http://www.vht.com/434052171/IDXS - Don't miss this lovely home in the very popular neighborhood of West Branch, within the coveted 5 mile radius of Newark Charter School and just minutes from downtown Newark and the University of Delaware. This 4 bedroom 2.5 bath home has been thoughtfully updated by opening the kitchen to the family room with a bar height granite counter. You will never miss a moment while preparing meals in the large open kitchen featuring an abundance of granite countertops and a pristine tile floor. The family room includes a stately brick wood burning fireplace with built in bookshelf and gorgeous hardwood floors. Adjoining this central living area is a 5' X 8' laundry room/pantry and the gateway to your serene tree lined back yard, a 15' X 17' screened in porch! Outside dining and lounging will never be ruined by rain or evening mosquitos in the sanctuary of the screened in porch which features skylights, a ceiling fan, and outlets. Upstairs off a spacious hallway is the master bedroom suite, three ample bedrooms, and an updated hall bath. The master bathroom has also been updated and features a glass stall shower and a strategically placed skylight over a central bathroom vanity. To top it off there is an oversized 2 car garage with a concrete driveway, and a large, dry unfinished basement with a built in egress providing potential for additional living space. For peace of mind, sellers are including a 1 year home warranty for the lucky new homeowners.
Location
State DE
County New Castle
Area Newark/Glasgow (30905)
Zoning 18RT
Rooms
Other Rooms Living Room, Dining Room, Primary Bedroom, Bedroom 2, Bedroom 3, Kitchen, Family Room, Bedroom 1, Laundry, Screened Porch
Basement Sump Pump, Unfinished, Walkout Stairs
Interior
Heating Forced Air
Cooling Central A/C
Fireplaces Number 1
Fireplaces Type Brick, Mantel(s), Wood
Fireplace Y
Heat Source Natural Gas
Laundry Main Floor
Exterior
Exterior Feature Deck(s), Patio(s), Enclosed, Screened
Parking Features Garage - Front Entry, Inside Access, Oversized
Garage Spaces 4.0
Fence Electric
Water Access N
Accessibility None
Porch Deck(s), Patio(s), Enclosed, Screened
Attached Garage 2
Total Parking Spaces 4
Garage Y
Building
Story 2
Sewer Public Sewer
Water Public
Architectural Style Colonial
Level or Stories 2
Additional Building Above Grade, Below Grade
New Construction N
Schools
Elementary Schools Downes
Middle Schools Shue-Medill
High Schools Newark
School District Christina
Others
Senior Community No
Tax ID 18-002.00-152
Ownership Fee Simple
SqFt Source Assessor
Acceptable Financing Cash, Conventional, FHA, VA
Listing Terms Cash, Conventional, FHA, VA
Financing Cash,Conventional,FHA,VA
Special Listing Condition Standard
Read Less
Want to know what your home might be worth? Contact us for a FREE valuation!

Our team is ready to help you sell your home for the highest possible price ASAP

Bought with Carmela A Barletto • RE/MAX Elite





