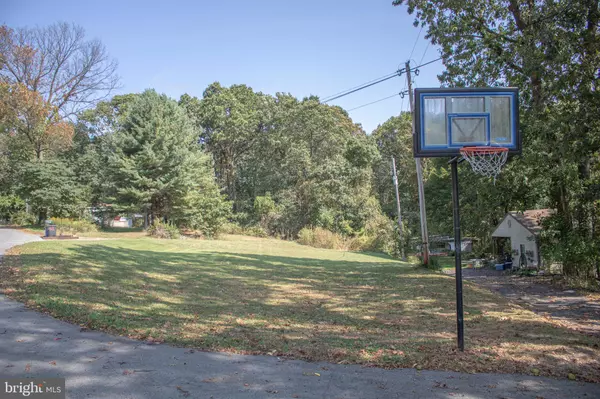$174,000
$179,900
3.3%For more information regarding the value of a property, please contact us for a free consultation.
54 CREST HILL LN Red Lion, PA 17356
4 Beds
1 Bath
1,644 SqFt
Key Details
Sold Price $174,000
Property Type Single Family Home
Sub Type Detached
Listing Status Sold
Purchase Type For Sale
Square Footage 1,644 sqft
Price per Sqft $105
Subdivision Lower Windsor Twp
MLS Listing ID PAYK136096
Sold Date 05/28/20
Style Cape Cod
Bedrooms 4
Full Baths 1
HOA Y/N N
Abv Grd Liv Area 1,644
Originating Board BRIGHT
Year Built 1940
Annual Tax Amount $2,638
Tax Year 2020
Lot Size 1.500 Acres
Acres 1.5
Property Description
***Due to Governor Tom Wolf's mandate regarding COVID-19, we are currently unable to allow any in-person showings of our listed properties. Contact your agent for more information.*** This property had been under agreement, but the sale fell through when the buyer couldn't obtain financing. Their loss, your gain! FHA approved and ready for quick closing! **** If you want to be alone, you'll do cartwheels when you see this end-of-the-road, 4 bedroom home, set on a rural 1.5 acres. The home has an assuming charm that compliments the environment, complete with multiple decks, covered and uncovered patio areas. One of the decks can be accessed from a 2nd floor bedroom and leads to the above-ground pool. Tinker and storage space can be found in the detached 3+car garage with attached carport, shed and 2nd floor bonus space. Large driveway with plenty of parking. This private refuge is a short commute to conveniences and it's inexpensively priced to be your reality. AGENTS Please read Agent Remarks!
Location
State PA
County York
Area Lower Windsor Twp (15235)
Zoning AG
Rooms
Other Rooms Living Room, Dining Room, Bedroom 2, Bedroom 3, Bedroom 4, Kitchen, Bedroom 1, Laundry, Utility Room, Full Bath
Basement Drain, Interior Access, Outside Entrance, Partial, Unfinished
Interior
Interior Features Bar, Built-Ins, Carpet, Chair Railings, Combination Dining/Living, Family Room Off Kitchen, Floor Plan - Open, Recessed Lighting, Skylight(s), Stove - Wood, Other
Hot Water 60+ Gallon Tank, Electric
Heating Baseboard - Electric, Radiant, Wood Burn Stove
Cooling None
Flooring Concrete, Laminated, Partially Carpeted
Equipment Dishwasher, Dryer, Oven/Range - Electric, Refrigerator, Washer, Water Heater
Fireplace N
Window Features Double Pane,Insulated,Screens
Appliance Dishwasher, Dryer, Oven/Range - Electric, Refrigerator, Washer, Water Heater
Heat Source Propane - Owned
Laundry Main Floor
Exterior
Exterior Feature Brick, Deck(s), Patio(s), Porch(es), Roof
Parking Features Additional Storage Area, Garage - Front Entry, Garage - Side Entry, Garage Door Opener, Oversized
Garage Spaces 10.0
Carport Spaces 1
Pool Above Ground
Utilities Available Cable TV Available, Electric Available, Phone Available
Water Access N
View Trees/Woods, Other
Roof Type Shingle
Street Surface Concrete,Stone
Accessibility 2+ Access Exits, Doors - Swing In
Porch Brick, Deck(s), Patio(s), Porch(es), Roof
Road Frontage Boro/Township
Total Parking Spaces 10
Garage Y
Building
Lot Description Backs to Trees, Front Yard, Interior, Irregular, Landscaping, Level, No Thru Street, Rear Yard, Secluded, SideYard(s), Sloping, Other
Story 1.5
Foundation Stone
Sewer Septic Exists
Water Well
Architectural Style Cape Cod
Level or Stories 1.5
Additional Building Above Grade, Below Grade
Structure Type Dry Wall,Paneled Walls,Plaster Walls,Wood Ceilings,Wood Walls
New Construction N
Schools
Middle Schools Eastern York
High Schools Eastern York
School District Eastern York
Others
Senior Community No
Tax ID 35-000-HL-0202-00-00000
Ownership Fee Simple
SqFt Source Estimated
Security Features Carbon Monoxide Detector(s),Smoke Detector
Acceptable Financing Cash, Conventional, FHA, VA
Horse Property N
Listing Terms Cash, Conventional, FHA, VA
Financing Cash,Conventional,FHA,VA
Special Listing Condition Standard
Read Less
Want to know what your home might be worth? Contact us for a FREE valuation!

Our team is ready to help you sell your home for the highest possible price ASAP

Bought with Michael S Watroba • Boxlty Realty





